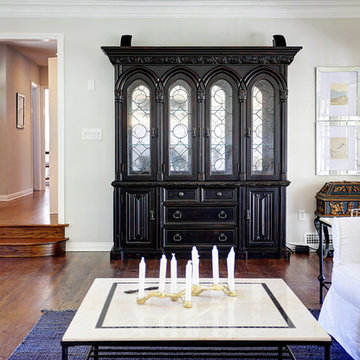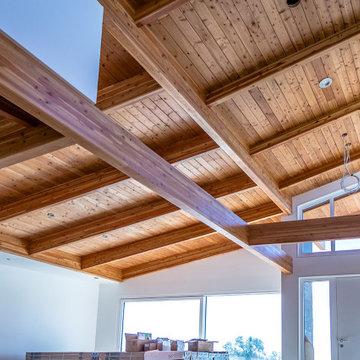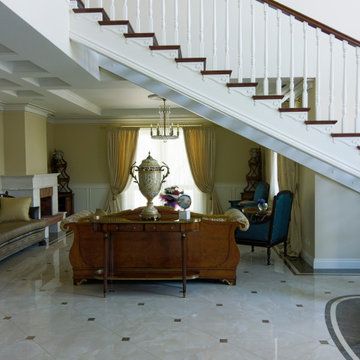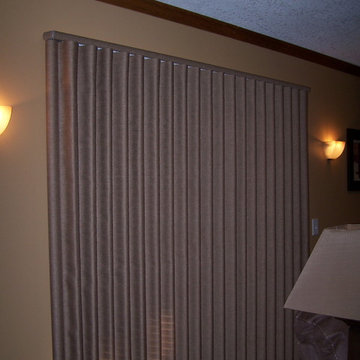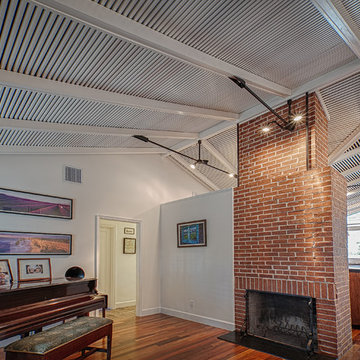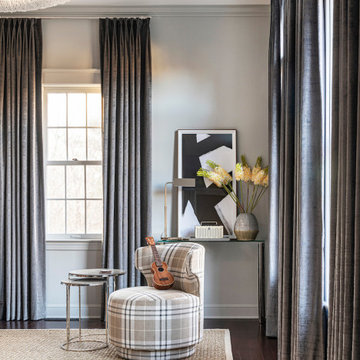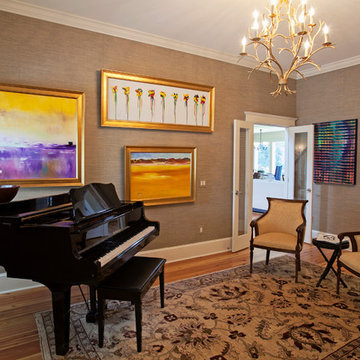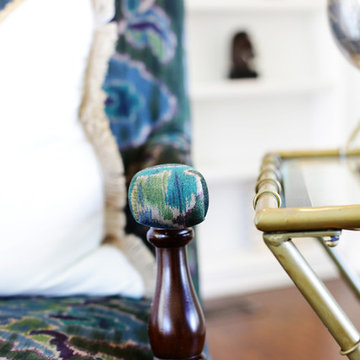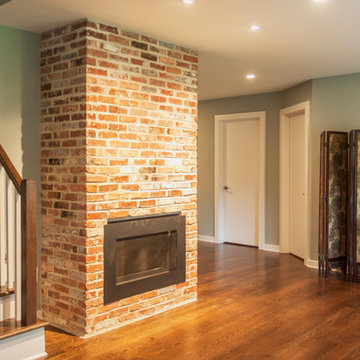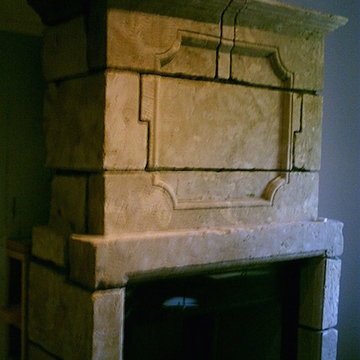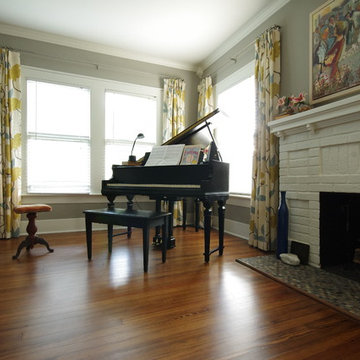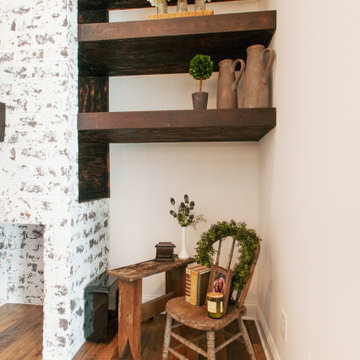204 Billeder af dagligstue med et musikværelse og muret pejseindramning
Sorteret efter:
Budget
Sorter efter:Populær i dag
161 - 180 af 204 billeder
Item 1 ud af 3
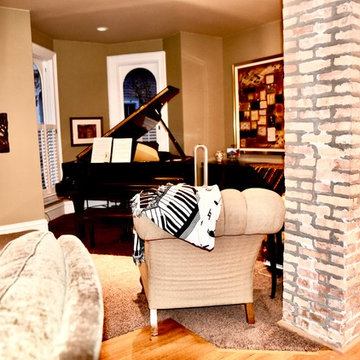
Interior walls were removed to allow for an open floorplan. New lighting, millwork, and flooring throughout
Dan Barker Photographer-Fly By Chicago
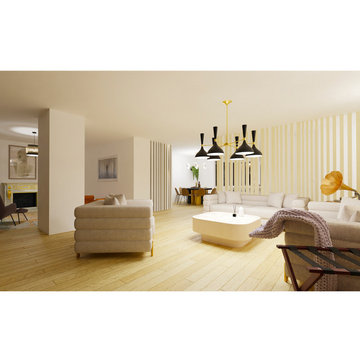
Nuevo salón abierto a zona de lectura con chimenea y a comedor con cocina. Tonos neutros en toda la zona con piezas especiales como las lámparas, cuadros y objetos de los propietarios.

The living room contains a 10,000 record collection on an engineered bespoke steel shelving system anchored to the wall and foundation. White oak ceiling compliments the dark material palette and curvy, colorful furniture finishes the ensemble.
We dropped the kitchen ceiling to be lower than the living room by 24 inches. This allows us to have a clerestory window where natural light as well as a view of the roof garden from the sofa. This roof garden consists of soil, meadow grasses and agave which thermally insulates the kitchen space below. Wood siding of the exterior wraps into the house at the south end of the kitchen concealing a pantry and panel-ready column, FIsher&Paykel refrigerator and freezer as well as a coffee bar. The dark smooth stucco of the exterior roof overhang wraps inside to the kitchen ceiling passing the wide screen windows facing the street.
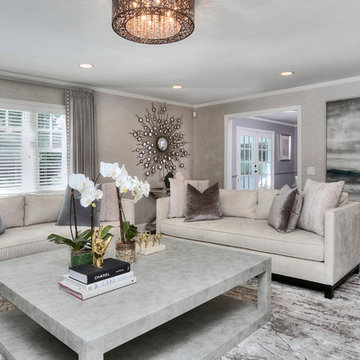
BEAUTIFUL MUSIC/LIVING ROOM WITH MODERN UPDATES...ABSTRACT ART, STARBURST MIRROR,
VELVET SOFAS, CHENILLE PILLOWS, CUSTOM DRAPERY, ABSTRACT MODERN AREA RUG, SHAGREEN WRAPPED COCKTAIL TABLE, GRASSCLOTH WALLS, ACCESSORIES, LACQUER, BRASS,
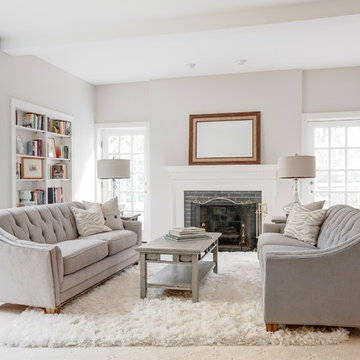
27 Saddle Hill Road, Weston, MA 02493
http://27saddlehillrd.com
BEAUTIFULLY SITED COLONIAL WITH EXQUISITE ARCHITECTURAL DETAILS. $2,195,000
Located in the Webster Hill neighborhood, this character-filled home offers distinction and grace. The expansive family room features a dramatic cathedral ceiling, built-in bookcases and a grand brick fireplace. The open floor plan presents a spacious kitchen, a dining room with built-in china cabinets, and a generously sized living room perfect for entertaining.
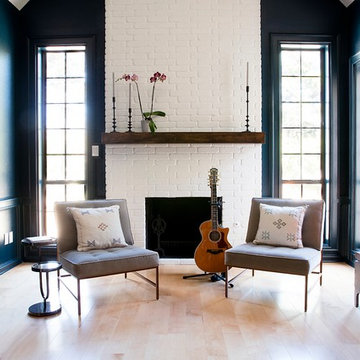
While the bathroom portion of this project has received press and accolades, the other aspects of this renovation are just as spectacular. Unique and colorful elements reside throughout this home, along with stark paint contrasts and patterns galore.
204 Billeder af dagligstue med et musikværelse og muret pejseindramning
9
