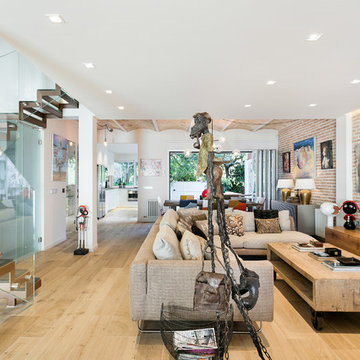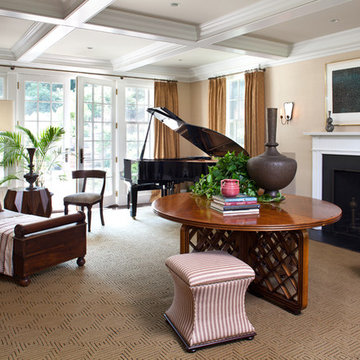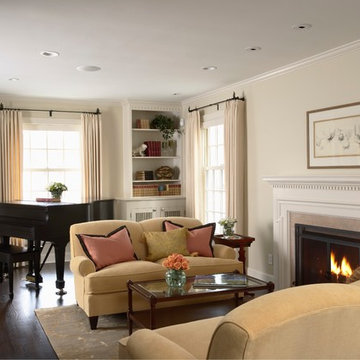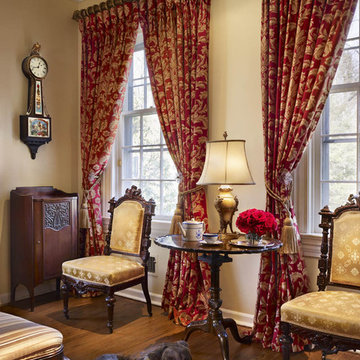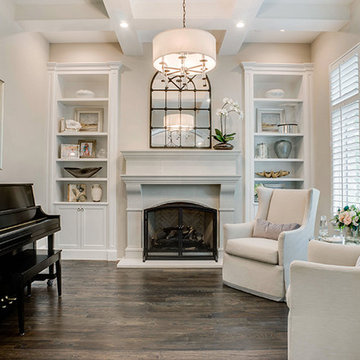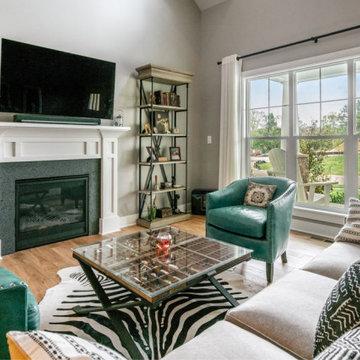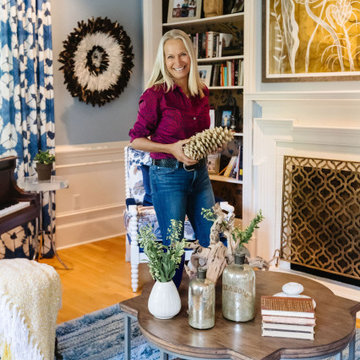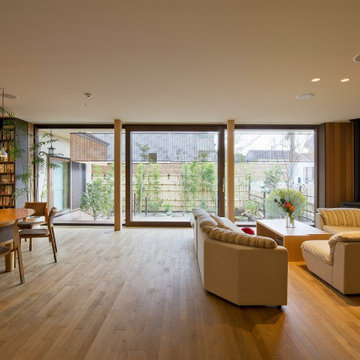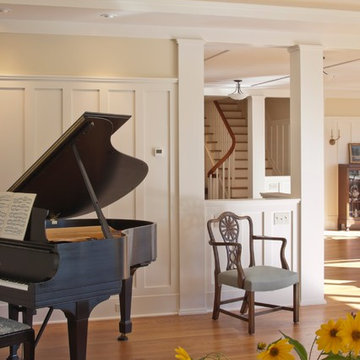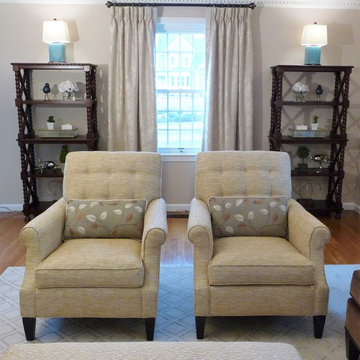330 Billeder af dagligstue med et musikværelse og pejseindramning i træ
Sorteret efter:
Budget
Sorter efter:Populær i dag
81 - 100 af 330 billeder
Item 1 ud af 3
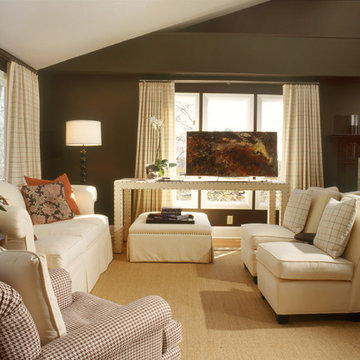
Balancing act! The elongated table in this sitting area in the main living room is offset to allow for passage from the fireplace area. Notice how the table is not centered in the window. The asymmetrical positioning is minimized by centering the dark, elongated painting in the middle of the window. As well, an ottoman is positioned under the table, and is pushed to the left, which also is balanced by the contrasting painting in the center of the window above it.
Chris Little Photography
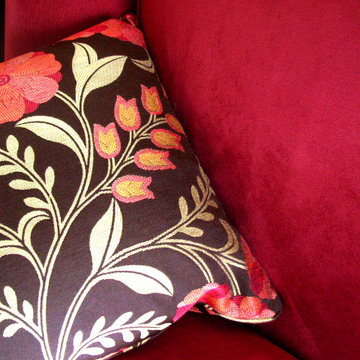
The bright red velvet sofa in the living room is a family heirloom from the 1930s, and Stickley's Arts and Crafts woven fabric coordinates well made into pillows to sit with. Cotswold Cottage, Tacoma, WA. Belltown Design. Photography by Paula McHugh
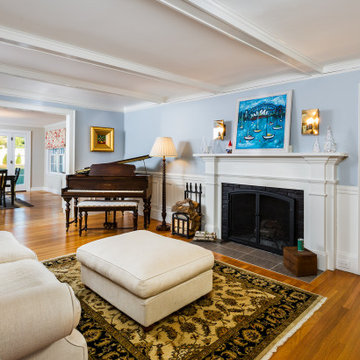
This elegant living room with custom fireplace surround and wainscoting offers an enclosed, cozy spot to play piano or enjoy a fire, yet it is still connected to the open dining room and adjacent family room and kitchen.
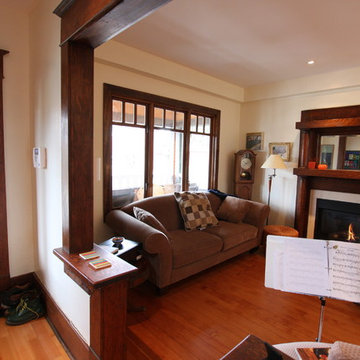
The main floor plan of this stunning turn of the century home was dark and the space confined. Stuart and Pennie had a vision to open things up, let the light in and develop a floor plan that fit their families needs. The open kitchen is flooded with light from the skylights above, the new bathroom is nestled under the stairs and they no longer have to walk outside to do laundry in the basement.
Interior Design: Audrey Topliss
Photos by Paul Etheridge
Completed December 2011
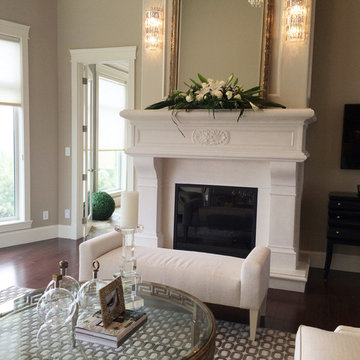
Simple elegant details finish off the fireplace in this grand home overlooking the River Valley. Truly an amazing place to entertain family and friends.
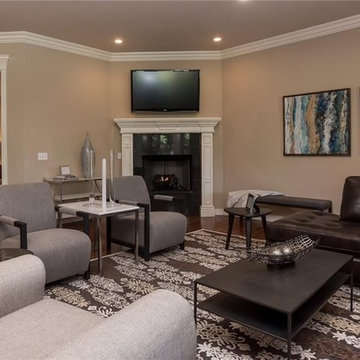
Updated living room with wall of windows, French doors, corner fireplace and hardwood flooring.
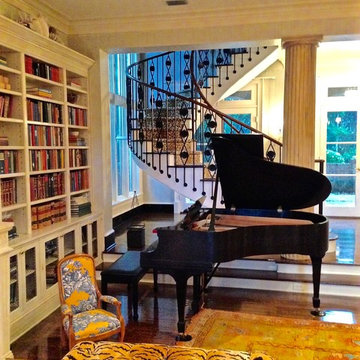
This living room has it all - hardwood floors, columns, built-in book cases, fireplace (not pictured), piano, and a view of the entry way and stair case, and out the French doors to the front entry courtyard.
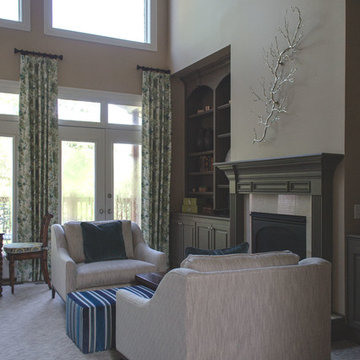
It was a pleasure to help this single dad transform a previous French Country motif into a Handsome Space with Masculine Vibe. The homeowner loves the blues you find in the Caribbean so we used those as accent colors throughout the rooms.
Entry
We painted the walls Sherwin Williams’ Latte (SW6108) to add warmth. We accessorized the homeowner’s beautiful burl wood cabinet with vibrant artwork and whimsical Chinese horses. I always recommend task lighting in a Foyer, if possible, and the rectangular lamp shade is the perfect shape to fit on the small end of the cabinet.
Powder Room
I adore the Candace Olson wallpaper we used in the Powder Room. The blocks look like sections of wood. It works great with the existing granite. Other examples of wallpaper here and here.
Great Room
We touched every surface in this Great Room from painting the walls Nomadic Desert (SW6107) to painting the ceiling Double Latte (SW9108) to make the room feel cozier to replacing the carpet with this transitional style with striated pattern to painting the white built-ins.
Furniture placement was a real challenge because the grand piano needed to stay without blocking the traffic flow through the space. The homeowner also wanted us to incorporate his chess table and chairs. We centered a small seating area in front of the fireplace utilizing two oversized club chairs and an upholstered ottoman with a wood tray that slides. The wood bases on the chairs helps their size not overpower the room. The velvet ottoman fabric with navy, azure, and teal blues is a showstopper.
We used the homeowner’s wonderful collection of unique puzzle boxes to accessorize the built-ins. We just added some pops of blues, greens and silver. The homeowner loves sculptural objects so the nickel twig wall decor was the perfect focal point above the mantle. We opted not to add anything to the mantle so it would not distract from the art piece.
We added decorative drapery panels installed on short rods between each set of doors. The homeowner was open to this abstract floral pattern in greens and blues!
We reupholstered the cushions for the chess table chairs in a fun geometric fabric that coordinates with the panel fabric. The homeowner does not use this set of doors to access the deck so we were able to position the table directly in front of them.
Kelly Sisler of Kelly Faux Creations worked her magic on the built-ins. We used Sherwin Williams’ Mega Greige (SW7031) as the base and then applied a heavy bronze glaze. It completely transformed the Great Room. Other examples of painting built-ins here and here.
We hoped you enjoyed this Handsome Space with Masculine Vibe. It was quite a transformation!
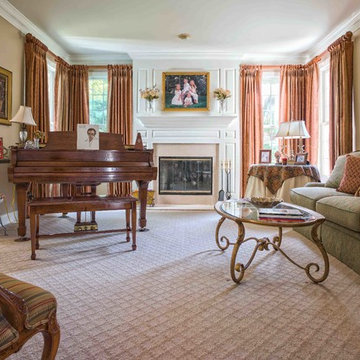
This Malvern, Pennsylvania home features Woven Silk Fabricut fabric, "Select" brand decorative wood rods and finials. Window Concepts refreshed all draperies in the living room, dining room and the master bedroom suite and sitting room.
Photography by: Letitia Clark
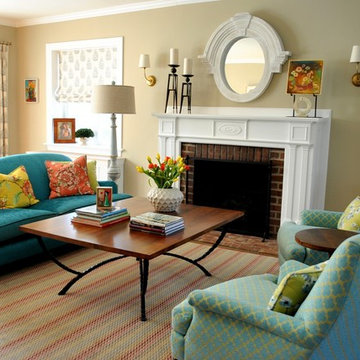
We designed a warm, colorful and inviting living room for an artist and her husband. Beautiful custom upholstery is surrounded by custom window treatments and a cooler wall color.
330 Billeder af dagligstue med et musikværelse og pejseindramning i træ
5
