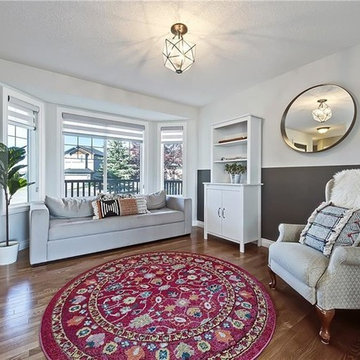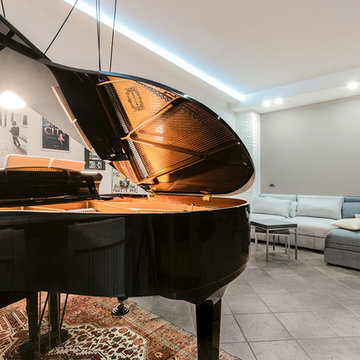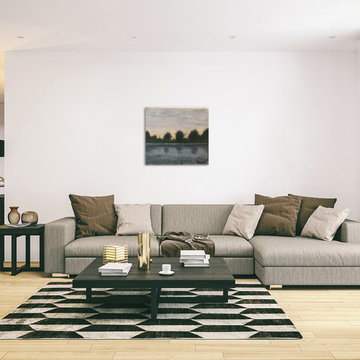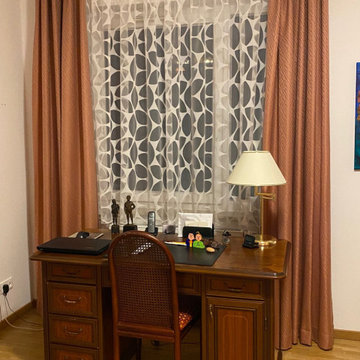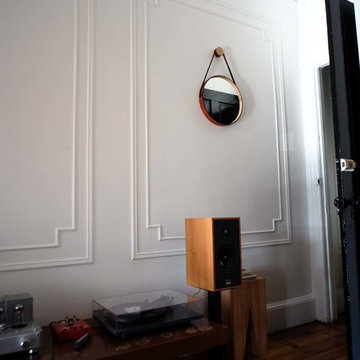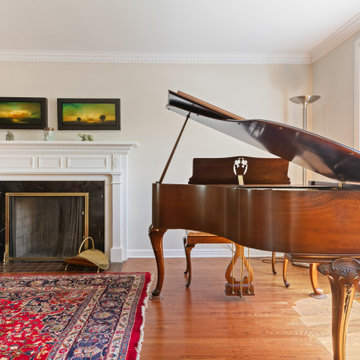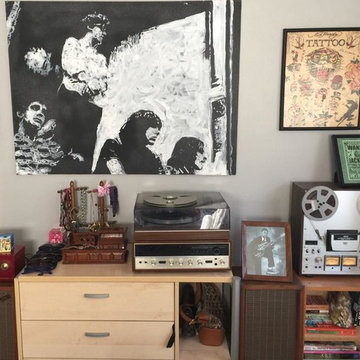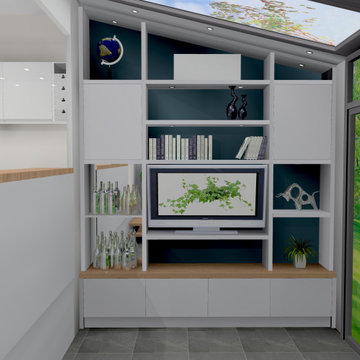211 Billeder af dagligstue med et musikværelse
Sorteret efter:
Budget
Sorter efter:Populær i dag
141 - 160 af 211 billeder
Item 1 ud af 3
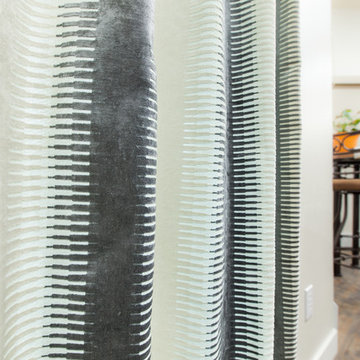
New flooring and paint open the living room to pops of orange and durable, washable drapery for privacy and thermal qualities.
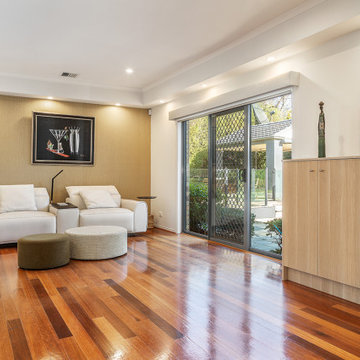
The living room and family room were decorated by reinforcing the feature wall and minimizing the decorative elements, colors, and to soften the natural lights through the installation of window louver. Heavy drapes and pelmet have been removed for this purpose.
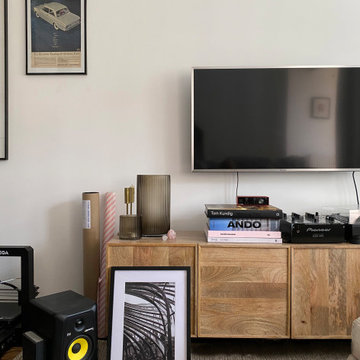
Designed by our passionate team of designers. The brief for re-imagining this beautifully hidden West London mews was to create an open, contemporary space for a young professional working in the city. Using the properties' unique characteristics to create a minimalist contemporary style.
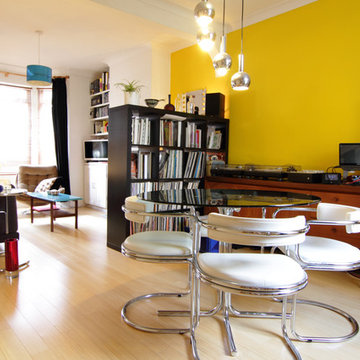
Multi-functional space acomodates living area, dining area and work space. Photo (c) S Blackman
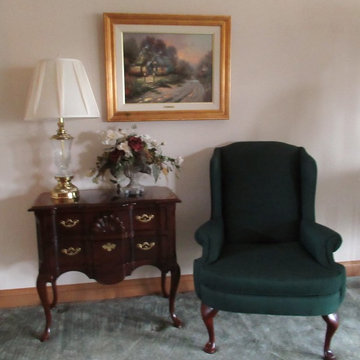
This area was created in the formal living room for additional occasional seating, and to balance the grand piano on the opposite side of the room. We used the extra chair from the office, the silver chest from the dining room, a lamp from the guest room, and a simplified floral arrangement.

客間として使用していた和室だが利用頻度が少ない。思い切って6畳から2畳増築し、8畳のリビングルーム として生まれ変わった。とっさの来客もダイニングルームと別なのでいつでもご案内できる。ホームパーティ後はこちらでカラオケしたりプチフールやコーヒーをお出しするお部屋となった
Copyrights ©2016 intérieur/ All rights Reserved
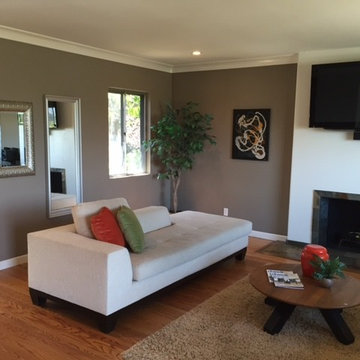
Tremblay House of Design
The southern side of the living room was highlighted by coordinating colors and expanded by using a reflective wall of mirrors.
The crown moulding was left white to frame out the space and show a classic design for the space.
The drizzle art was provided by T.H.O.D to fill in the space by the tall plant. The carpet was left only to show warmth in the space, but normally the rug would have been removed to highlight the hardwood floors
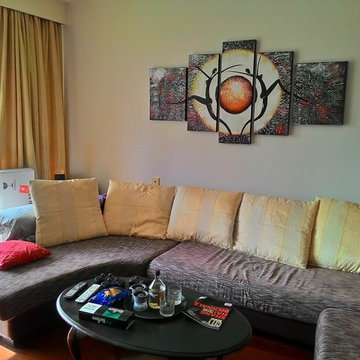
Origin of Life as a part of a happy customer's living room Hong Kong.
This is an exclusive design that's 100% hand-painted from western Canada. www.StudioMojoArtwork.com
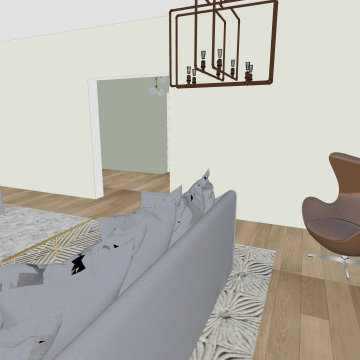
Dans ce vaste appartement à restaurer, l'entré dessert à droite le double séjour, et à gauche la salle à manger. Home by Yolaine a réalisé plusieurs versions, l'une "nature végétale", l'autre "or et bleu nuit"
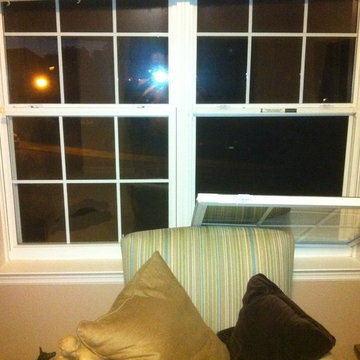
The Handy Lion
This living room came with tilt in windows for easy exterior cleaning from the second floor. You can effectively clean the entire exterior easily.
The TV mounts on the left side, to the right of the stair floor entrance, the media box to the rest of the house and back, below the tv and space for a wall mounted media center (DVD and Cable box and sound extras)
The opposite wall opens to the dinging room and a half wall between the kitchen, makes the entire level appear as one open space. The patio doors, on the far dining wall, open to the narrow back yard, with a tree line view and a farm field beyond. The horse riding club is across the street from the community, a horse show club with jumpers, carts, and more shows, private dining and the reason for the Riders Way street named community of over 80 1200 to 1330 sq. ft. town homes.
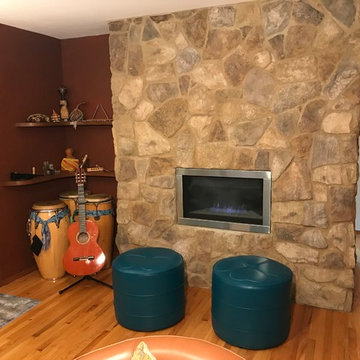
This custom fireplace, where once there was only a blank wall, is the glue that ties the music area to the living room. A swivel chair that sits in the living room can be part of the fireplace grouping or the sectional sofa suite. Made of composite stone by Boral and a gas insert fire box, this rustic/majestic fire feature balances the sofa and t.v. to perfection.
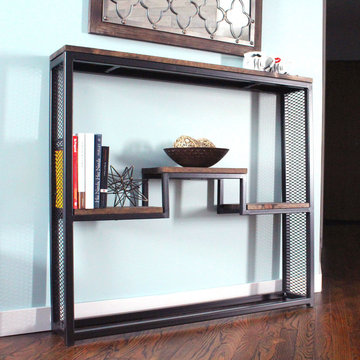
3-tier vintage industrial bronze brown metal industrial look black metal bookcase bookshelf shelf heavy duty trendy modern interior design
211 Billeder af dagligstue med et musikværelse
8
