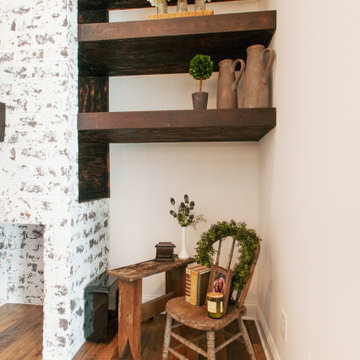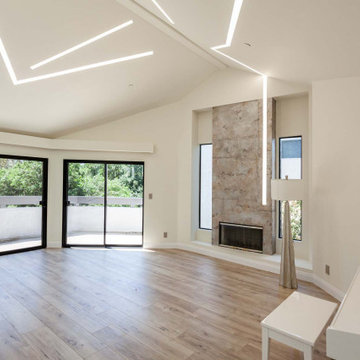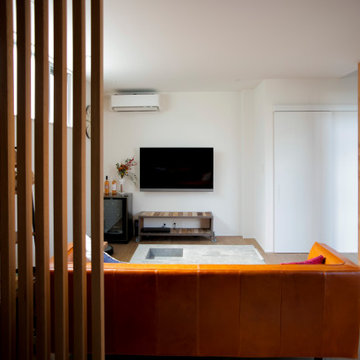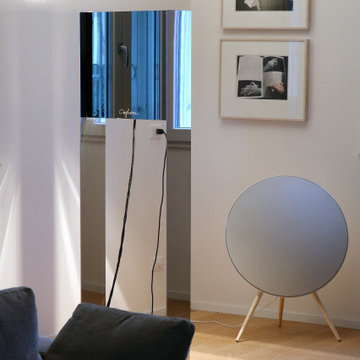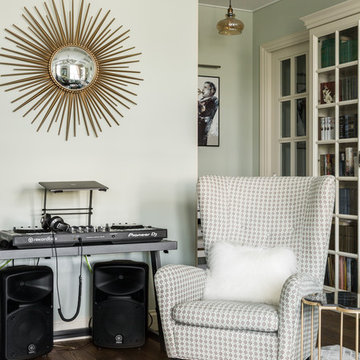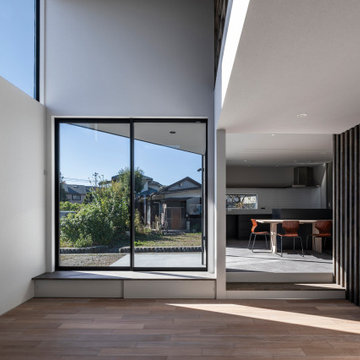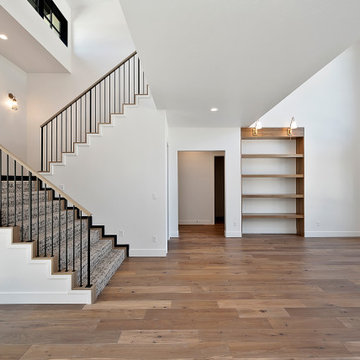558 Billeder af dagligstue med et musikværelse
Sorteret efter:
Budget
Sorter efter:Populær i dag
161 - 180 af 558 billeder
Item 1 ud af 3
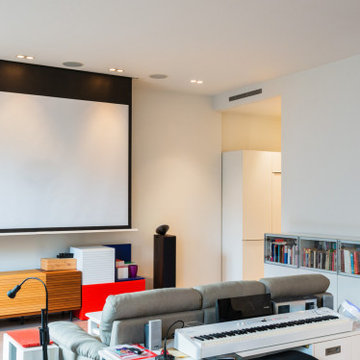
En el salón proyectamos e instalamos un sistema de audiovisuales y reguladores de control de música independiente en cada estancia. Con un proyector escondido en falso techo
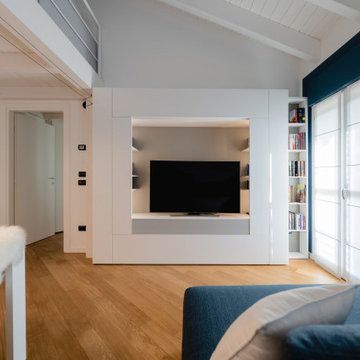
Vista della parete attrezzata del soggiorno firmata Caccaro.
Foto di Simone Marulli
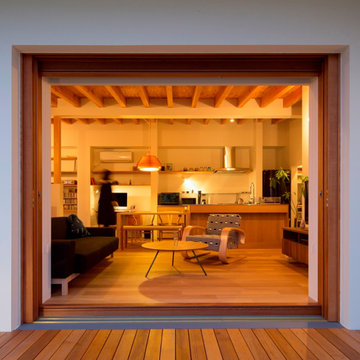
昔ながらの風情が残るのどかな地に建つ、平屋片流れのコンパクトな住まい。好きなインテリアや音楽に囲まれてのんびりと丁寧に、暮らしを楽しむプランを心掛けました。玄関をくぐると天井の登り梁がリズミカルに壁や窓と調和した心地よい空間が広がります。アイランドキッチンを中心に家族が集うLDKには好みのインテリアや観葉植物が飾られ、住まいに色どりを添えています。片流れの高い天井によってコンパクトながら家族それぞれが自由に趣味を楽しめる場所が配置されています。
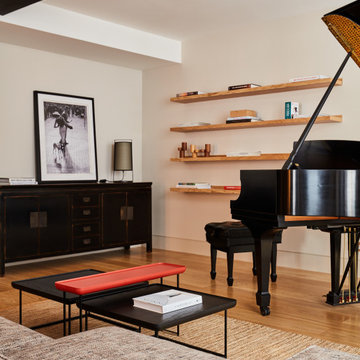
For our full portfolio, see https://blackandmilk.co.uk/interior-design-portfolio/
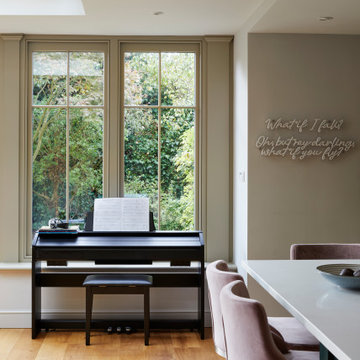
Spacious and welcoming, the new space encourages the family to come together, inviting a happy and social environment within the home. It’s where the family now spend the most time together, being ideal for a range of activities from practicing scales on the piano, to arranging flowers in vases in the kitchen. We included a subtle lighting scheme to help create an inviting atmosphere as the evenings close in.
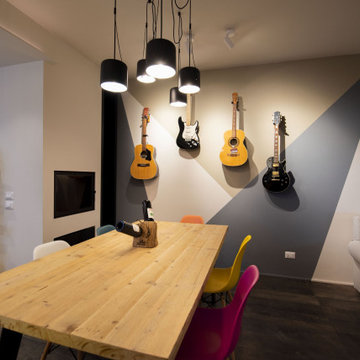
una piccola collezione di chitarre appese al muro in uno spazio appositamente dedicato, fa da punto focale della zona pranzo.
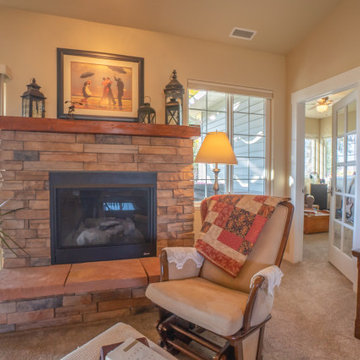
This living room gives the homeowner a place to sit and read. lots of windows for added daylight. Glass paned door leads into the study.
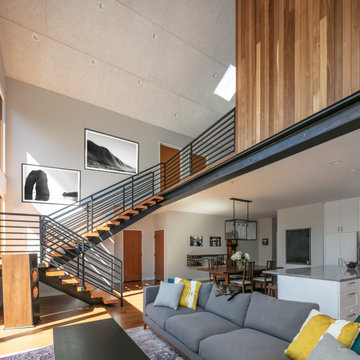
Two story Living Room space open to the Kitchen and the Dining rooms. The ceiling is covered in acoustic panels to accommodate the owners love of music in high fidelity.
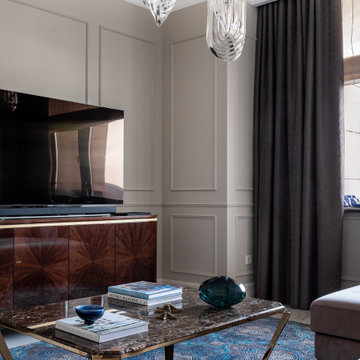
Дизайн-проект реализован Архитектором-Дизайнером Екатериной Ялалтыновой. Комплектация и декорирование - Бюро9.
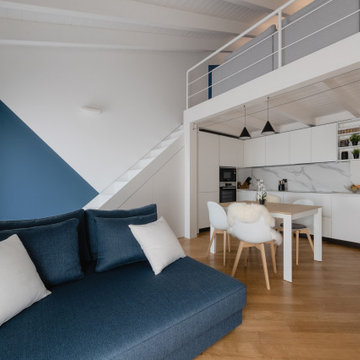
In questa foto si vede l'ingesso all'abitazione con l'angolo cucina firmata Cesar, il soppalco e la scala in metallo. Il sottoscala è stato chiuso e ricavato un ripostiglio.
Foto di Simone Marulli
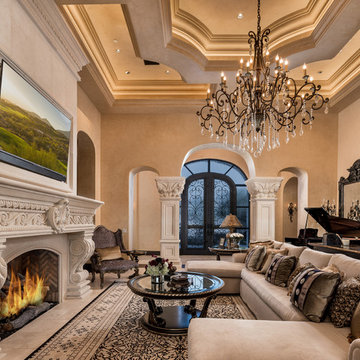
Formal living room coffered ceiling and arched entryways, the fireplace and fireplace mantel, custom chandeliers, and double entry doors.
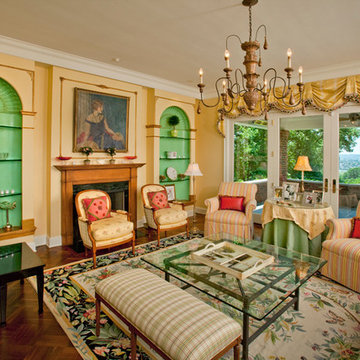
Photos by Robin Victor Goetz/RVGP Inc.
Interior Decorator: Joelle Ragland, Cecitino Home
558 Billeder af dagligstue med et musikværelse
9

