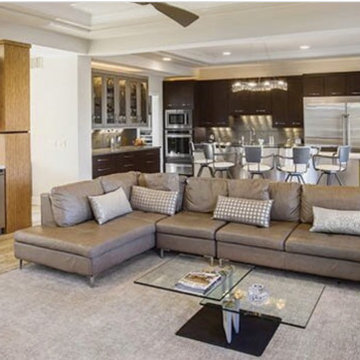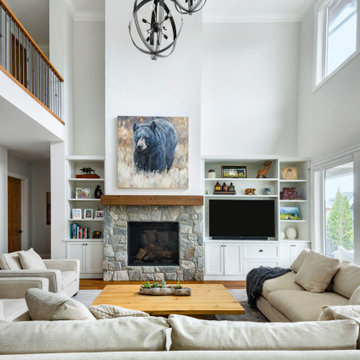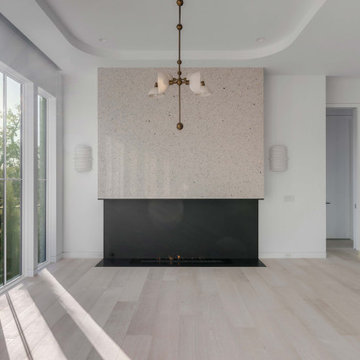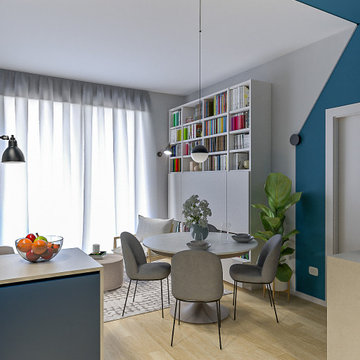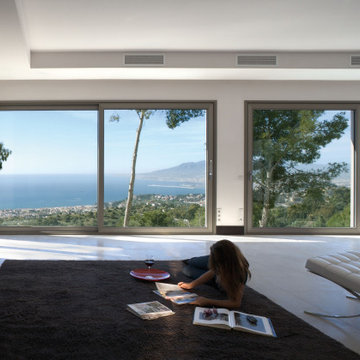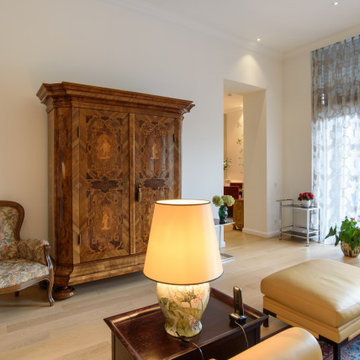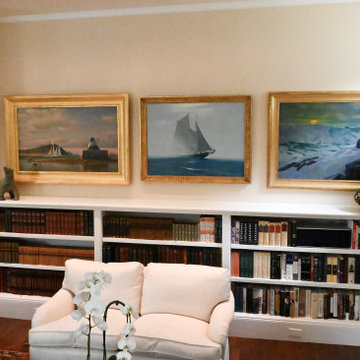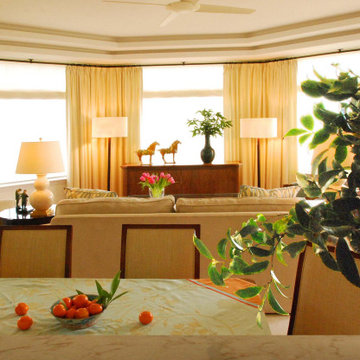123 Billeder af dagligstue med et skjult TV og bakkeloft
Sorteret efter:
Budget
Sorter efter:Populær i dag
41 - 60 af 123 billeder
Item 1 ud af 3
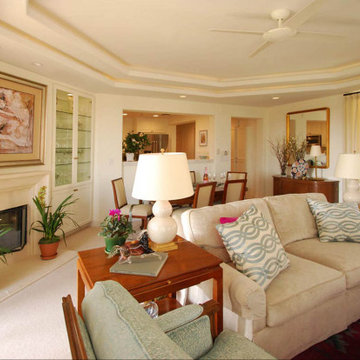
Living room designed for both entertaining and relaxing.
Removal of a large concrete fire surround revealed space for client's personal art above new stone fire surround and
hearth.
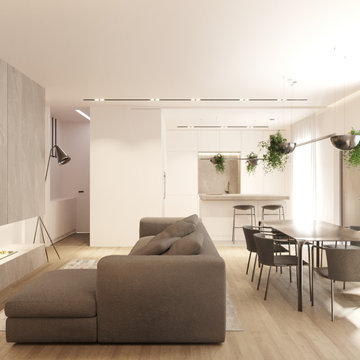
SB apt is the result of a renovation of a 95 sqm apartment. Originally the house had narrow spaces, long narrow corridors and a very articulated living area. The request from the customers was to have a simple, large and bright house, easy to clean and organized.
Through our intervention it was possible to achieve a result of lightness and organization.
It was essential to define a living area free from partitions, a more reserved sleeping area and adequate services. The obtaining of new accessory spaces of the house made the client happy, together with the transformation of the bathroom-laundry into an independent guest bathroom, preceded by a hidden, capacious and functional laundry.
The palette of colors and materials chosen is very simple and constant in all rooms of the house.
Furniture, lighting and decorations were selected following a careful acquaintance with the clients, interpreting their personal tastes and enhancing the key points of the house.
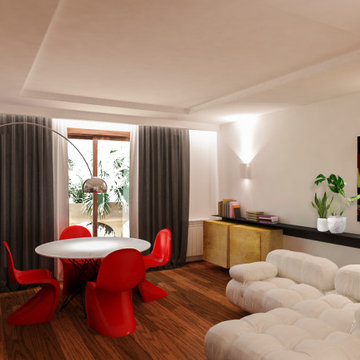
studio dell'arredamento di un appartamento esistente mediante l'utilizzo di materiali non usuali, come la foglia oro e la lamiera nera. il soggiorno è fulcro e indiscusso biglietto da visita della personalità dei proprietari. Un ambiente da vivere, ma anche da far vedere. Sedie Fantone rosse e tavolo con piano in marmo calacatta sono evidenziate dalla lampada Arco. sullo parete opposta due mobili sospesi rivestiti in foglia oro .
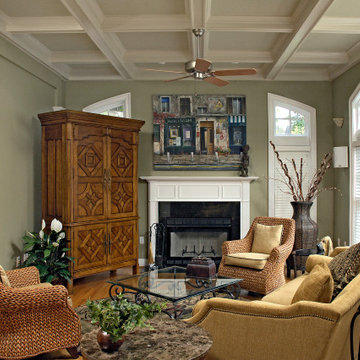
remodeler, remodelers, renovation, kitchen and bath designers, recessed lighting,
general contractor, renovation, renovating., luxury, unique, carpentry, design build firms, custom construction, tray ceiling, arch windows, family room, step down family room, craftsman style columns
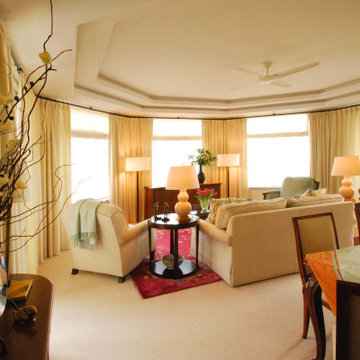
Living room entrance with focus on tray octagon ceiling.
The shape of the room drives the placement of the dining area and the TV viewing area, with the TV cabinet in front
of a window, providing both view and entertainment on demand.
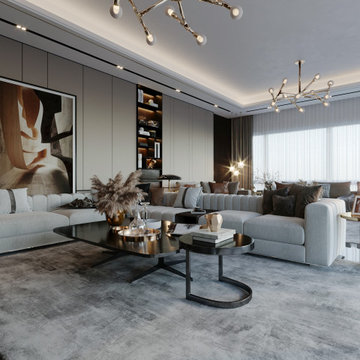
In this luxurious living area, the focal point is a sleek and sophisticated black marble TV unit, that exudes opulence and modern elegance. Positioned in front of it is an exclusive beige-colored sofa, adorned with accent pillows, providing a perfect blend of comfort and style. A striking black table with golden accents complements the ensemble, adding a touch of luxury and contrast.
The ambiance is further elevated by the presence of white sheer curtains, gently filtering natural light into the space and creating an airy, ethereal atmosphere. Against the backdrop of beige wall paneling, a captivating painting hangs, adding a pop of color and visual interest.
Rich dark wenge-colored teak wood furniture pieces enhance the sense of luxury and warmth, seamlessly blending with the overall aesthetic. A peg table with a metal golden and black base serves as a chic and functional addition, harmonizing with the color scheme and adding a hint of glamour.
Throughout the living area, a captivating color palette of cappuccino beige, black, and brown creates a sense of sophistication and cohesion, tying together the elements of the space in a harmonious composition. The result is a refined and inviting living area that exudes luxury and style, perfect for both relaxation and entertaining guests.
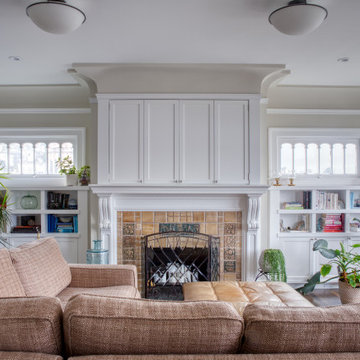
Our client purchased an apartment on the top floor of an old 1930’s building with expansive views of the San Francisco Bay from the palace of Fine Arts, Golden Gate Bridge, to Alcatraz Island. The existing apartment retained some of the original detailing and the owner wished to enhance and build on the existing traditional themes that existed there. We reconfigured the apartment to add another bedroom, relocated the kitchen, and remodeled the remaining spaces.
The design included moving the kitchen to free up space to add an additional bedroom. We also did the interior design and detailing for the two existing bathrooms. The master bath was reconfigured entirely.
We detailed and guided the selection of all of the fixtures, finishes and lighting design for a complete and integrated interior design of all of the spaces.
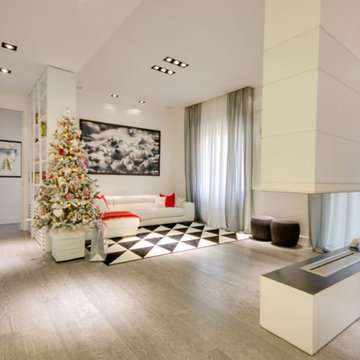
il bianco domina il soggiorno così come nell'intero appartamento e contrasta con i toni accesi delle suppellettili. La scelta permette di illuminare gli ambienti e renderli apparentemente ancora più ampi.
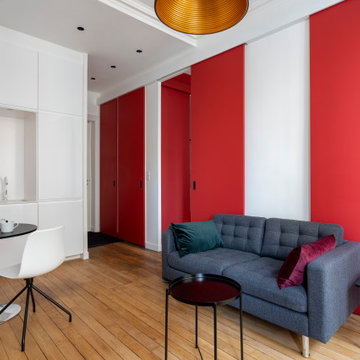
le canapé est légèrement décollé du mur pour laisser les portes coulissantes circuler derrière. La tv est dissimulée derrière les les portes moulurées.le miroir reflète le rouge de la porte.
La porte coulissante de la chambre est placée de telle sorte qu'en étant ouverte on agrandit les perspectives du salon sur une fenêtre supplémentaire tout en conservant l'intimité de la chambre qui reste invisible.
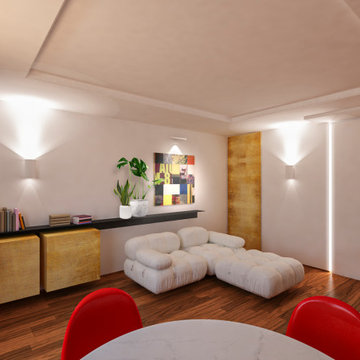
studio dell'arredamento di un appartamento esistente mediante l'utilizzo di materiali non usuali, come la foglia oro e la lamiera nera. il soggiorno è fulcro e indiscusso biglietto da visita della personalità dei proprietari. Un ambiente da vivere, ma anche da far vedere
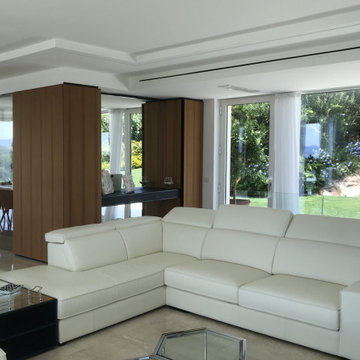
locale soggiorno ampio e luminoso con arredi a parete su misura, zona salotto con divano a L e moduli componibili alternati da tavolini e zona pranzo con tavolo in legno fronte cucina. Carattere dello spazio è dato dalla luce riflessa nelle svariate sfaccettature dagli arredi sia fissi che mobili, il tutto accompagnato dalle tonalità del bianco, blu e del colore del legno.
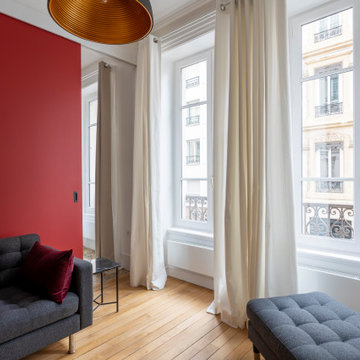
le canapé est légèrement décollé du mur pour laisser les portes coulissantes circuler derrière. La tv est dissimulée derrière les les portes moulurées.le miroir reflète le rouge de la porte.
La porte coulissante de la chambre est placée de telle sorte qu'en étant ouverte on agrandit les perspectives du salon sur une fenêtre supplémentaire tout en conservant l'intimité de la chambre qui reste invisible.
123 Billeder af dagligstue med et skjult TV og bakkeloft
3
