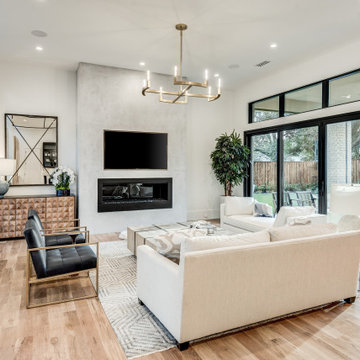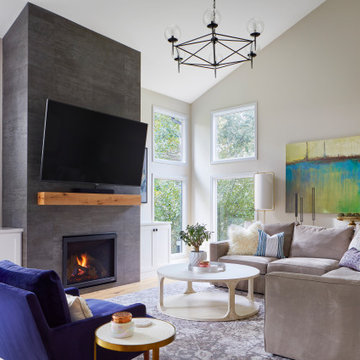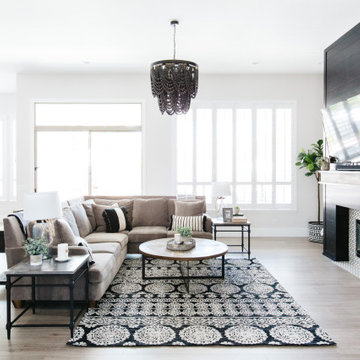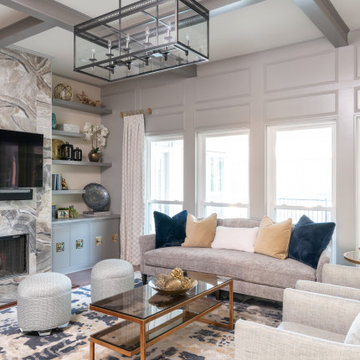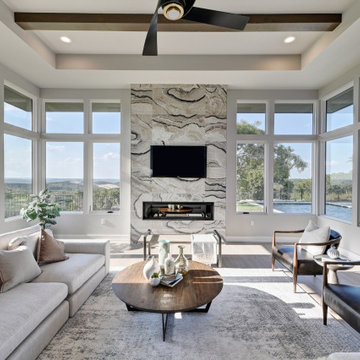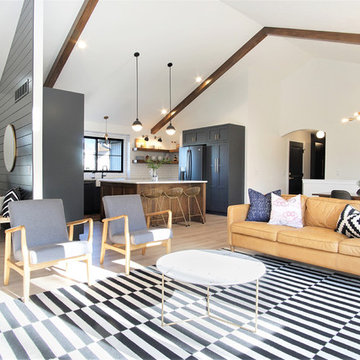57.990 Billeder af dagligstue med et væghængt TV
Sorteret efter:
Budget
Sorter efter:Populær i dag
101 - 120 af 57.990 billeder
Item 1 ud af 3

Modern Retreat is one of a four home collection located in Paradise Valley, Arizona. The site, formerly home to the abandoned Kachina Elementary School, offered remarkable views of Camelback Mountain. Nestled into an acre-sized, pie shaped cul-de-sac, the site’s unique challenges came in the form of lot geometry, western primary views, and limited southern exposure. While the lot’s shape had a heavy influence on the home organization, the western views and the need for western solar protection created the general massing hierarchy.
The undulating split-faced travertine stone walls both protect and give a vivid textural display and seamlessly pass from exterior to interior. The tone-on-tone exterior material palate was married with an effective amount of contrast internally. This created a very dynamic exchange between objects in space and the juxtaposition to the more simple and elegant architecture.
Maximizing the 5,652 sq ft, a seamless connection of interior and exterior spaces through pocketing glass doors extends public spaces to the outdoors and highlights the fantastic Camelback Mountain views.
Project Details // Modern Retreat
Architecture: Drewett Works
Builder/Developer: Bedbrock Developers, LLC
Interior Design: Ownby Design
Photographer: Thompson Photographic
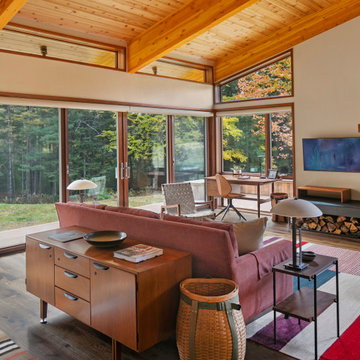
With a grand total of 1,247 square feet of living space, the Lincoln Deck House was designed to efficiently utilize every bit of its floor plan. This home features two bedrooms, two bathrooms, a two-car detached garage and boasts an impressive great room, whose soaring ceilings and walls of glass welcome the outside in to make the space feel one with nature.

Family Room with reclaimed wood beams for shelving and fireplace mantel. Performance fabrics used on all the furniture allow for a very durable and kid friendly environment.
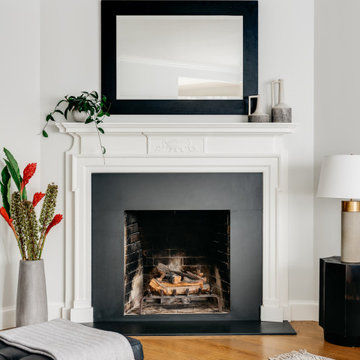
A favorite of the home, this fireplace surround was original to the home, but updated with a black slate surround and hearth bringing a modern touch to the ornate and traditional detailing.
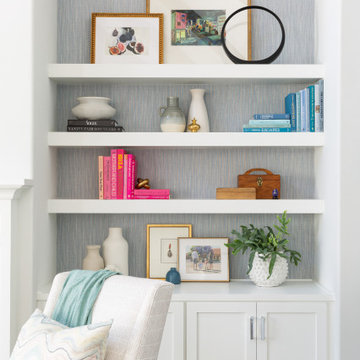
Built-in shelves flanking a living room fireplace. We chose to back in the shelves in a blue grasscloth to add depth and contrast.
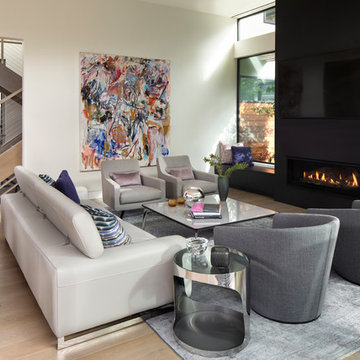
Living Room with porcelain slab fireplace and custom storage benches. Open stair case to upper and lower levels
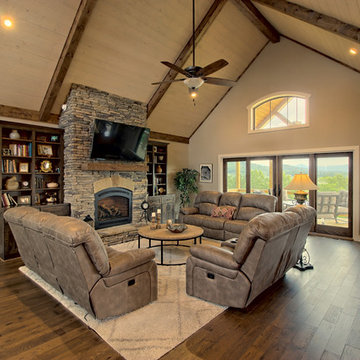
This inviting rustic living room features a vaulted tongue & groove ceiling with a paint washed, stained beams, cultured stone fireplace with keystone design, and real hardwood floors.
57.990 Billeder af dagligstue med et væghængt TV
6




