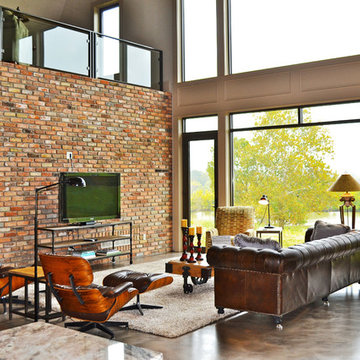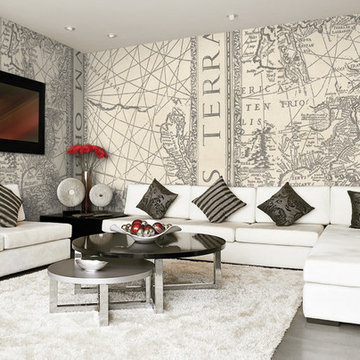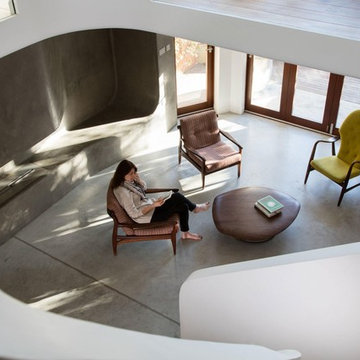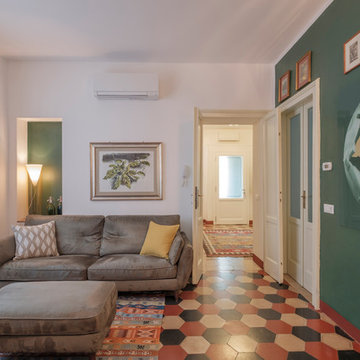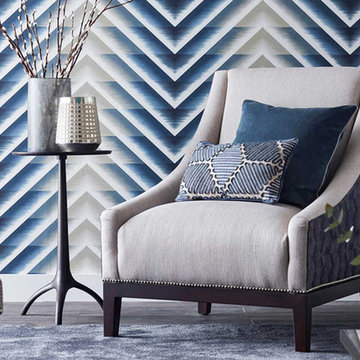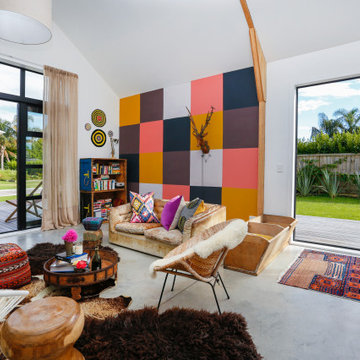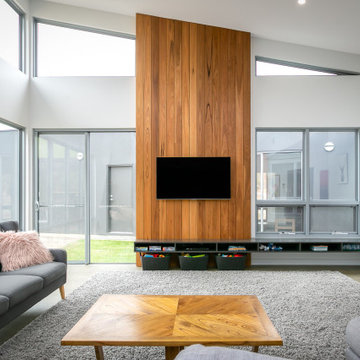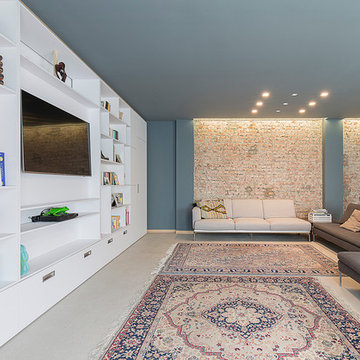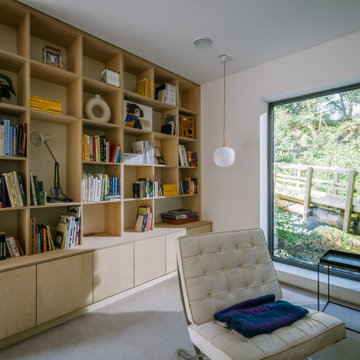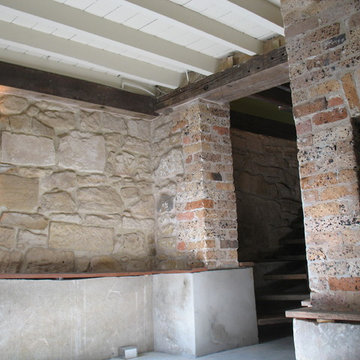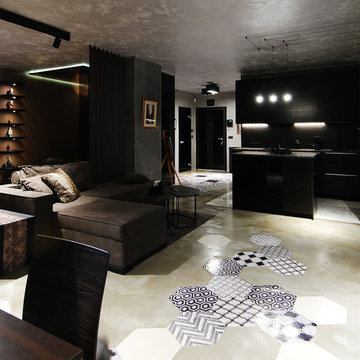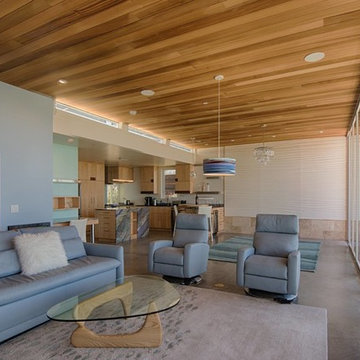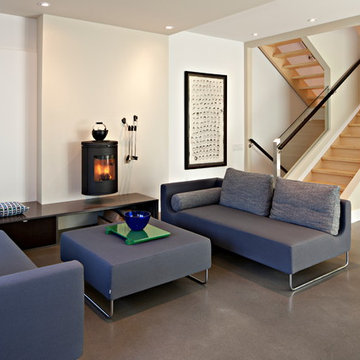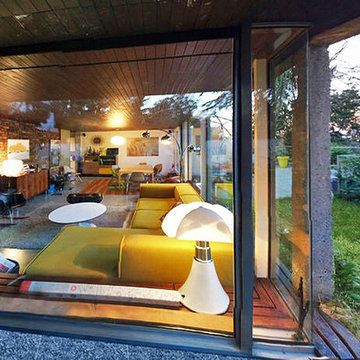234 Billeder af dagligstue med farverige vægge og betongulv
Sorteret efter:
Budget
Sorter efter:Populær i dag
81 - 100 af 234 billeder
Item 1 ud af 3
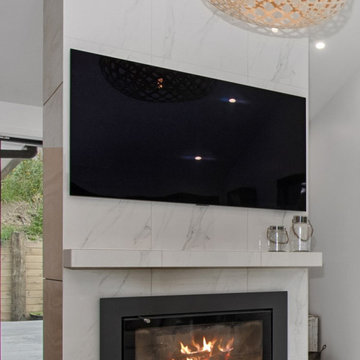
With a strong design vision the team has delivered a bespoke family home.
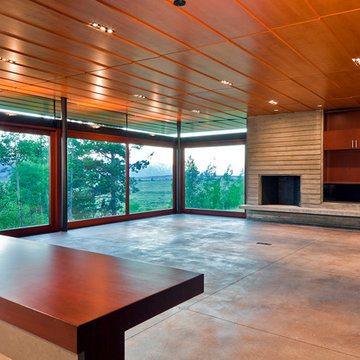
Within a spectacular landscape at the edge the forest and the Snake River plain, the design of this residence is governed by the presence of the mountains. A single glass wall unifies all rooms as part of, or opening onto, this view. This unification of interior/exterior exhibits the modern notion of interior space as a continuum of universal space. The culture of this house is its simple layout and its connection to the context through literal transparency, but also a nod to the timelessness of the mountain geology.
The contrast of materials defines the interior character. Durable, clapboard formed concrete extends inside under a ceiling of lapped alder wood panels that extend over the entry carport and generous overhang. A sliding mahogany wall activates to separate the master suite from public spaces.
A.I.A. Wyoming Chapter Design Award of Merit 2011
A.I.A. Western Mountain Region Design Award of Merit 2010
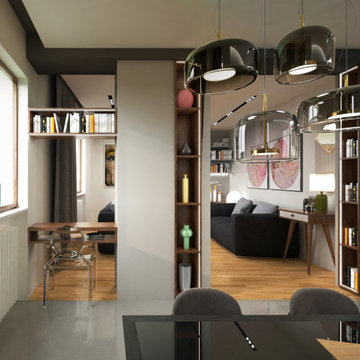
La zona living è essenziale e minimale, ma ricca di carattere e colore grazie alle scelte di arredo puntuali e molto ricercate. L'illuminazione globale è garantita dai faretti su binario ad incasso, mentre per una maggiore atmosfera ci pensano le soluzioni con strip led ad incasso all'interno delle nicchie in legno con mensole. Una soluzione interessante è rappresentata dall'angolo studio trasformabile, esso può essere configurato in due varianti, mensola attrezzata e un pannello filtro aperto o
tavolino da lavoro e filtro chiuso che garantisce maggiore intimità rispetto alla zona divano/TV.
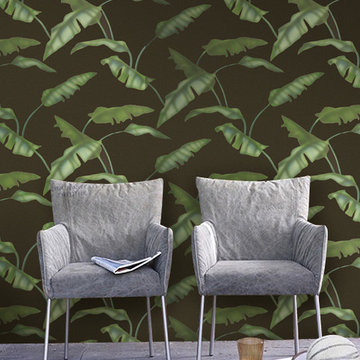
Wallpaper by J&V Italian Design. Available at NewWall.com | Anchored by a striking linen-like pattern, the collection offers a feeling of natural and simple beauty with very little effort. Rich, oversized banana leaves and interweaving stripes in tones of gold, olive, onyx and grey flannel cater to those with bolder tastes.
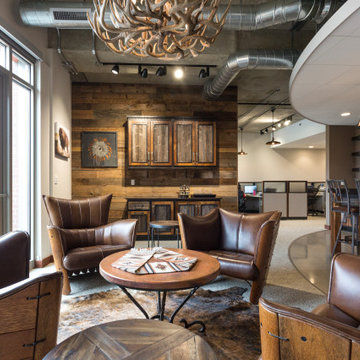
A sitting area with hand tied palmwood and leather chairs with our reclaimed barnwood Silverado cabinets in the background. Copper coffee table and hair on hide area rug.
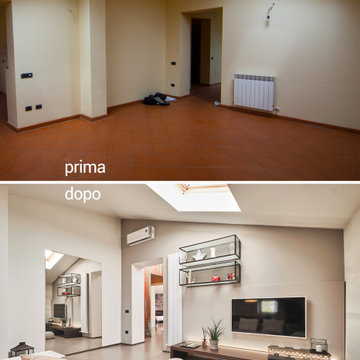
Il nostro intervento ha cambiato radicalmente tutte le stanze della casa ma è forse nel soggiorno che l'aspetto estetico viene maggiormente enfatizzato. In questo ambiente si sono divise le due zone funzionali della zona pranzo e della zona tv. L'uso dei colori neutri pervade la stanze che è comunque caratterizzata da un'intera parete rivestita di carta da parati. L'artista Stefano Bonazzi ha firmato l'immagine ritratta nella carta.
234 Billeder af dagligstue med farverige vægge og betongulv
5
