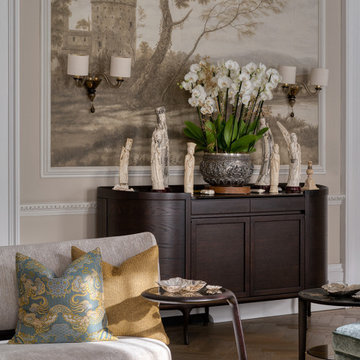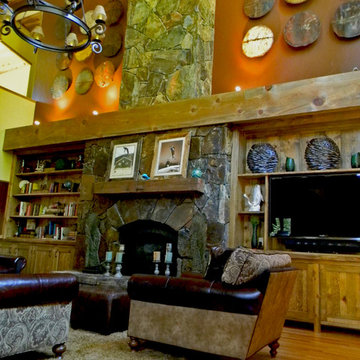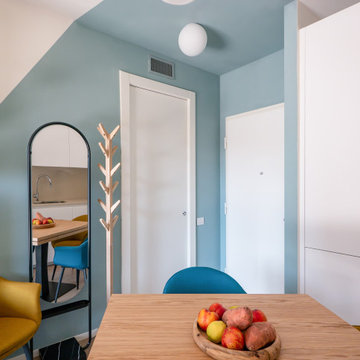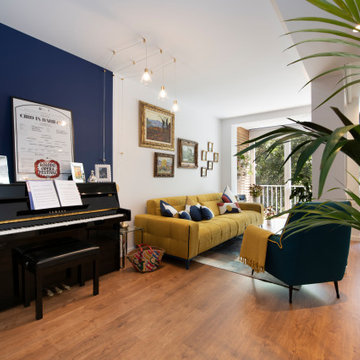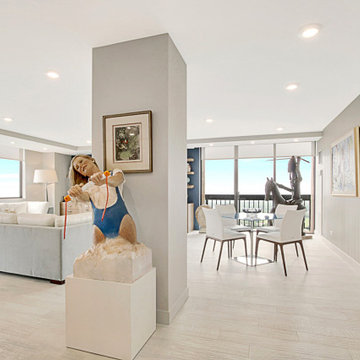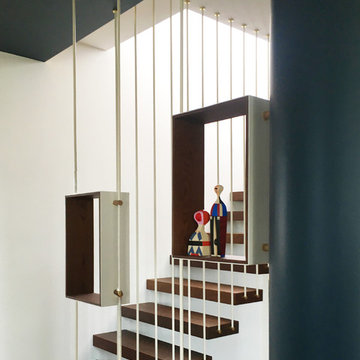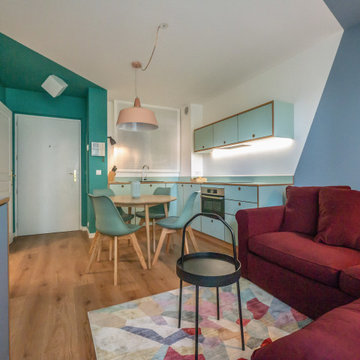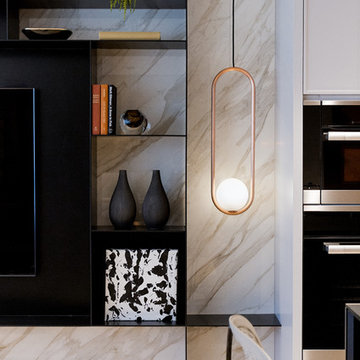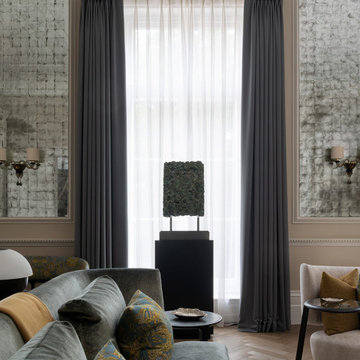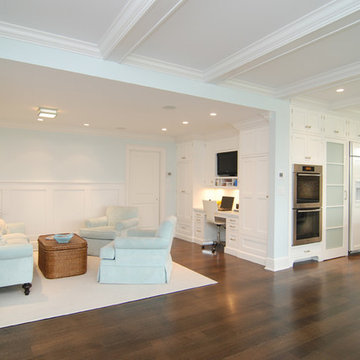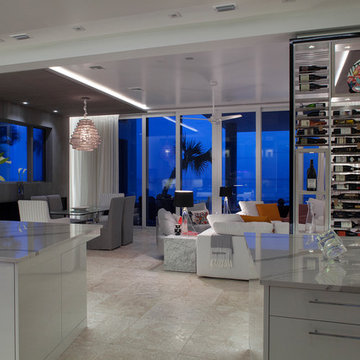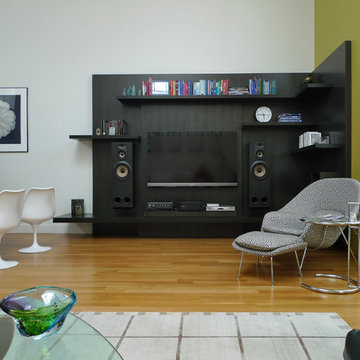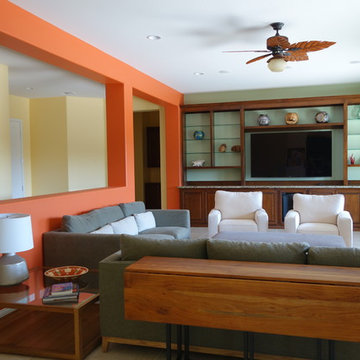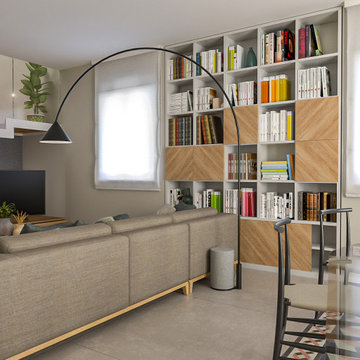752 Billeder af dagligstue med farverige vægge og en indbygget medievæg
Sorteret efter:
Budget
Sorter efter:Populær i dag
141 - 160 af 752 billeder
Item 1 ud af 3
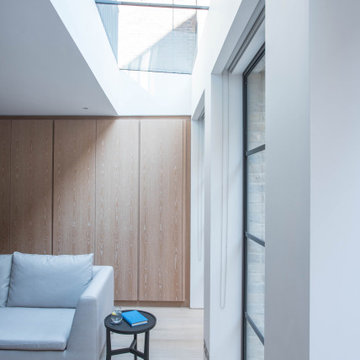
Stunning living room design featuring triple Crittall glazed doors, full-width overhead rooflight and a built-in wooden media unit to match the kitchen units.
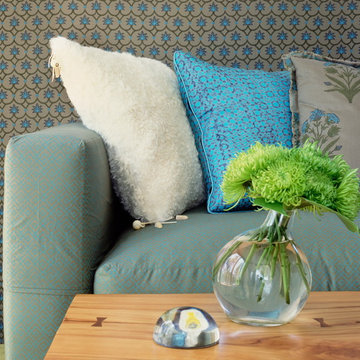
Check out the play of pattern on pattern, and how the daring textures of fur, silk, cotton, and wool create visual depth and interest in this corner of a TV room.
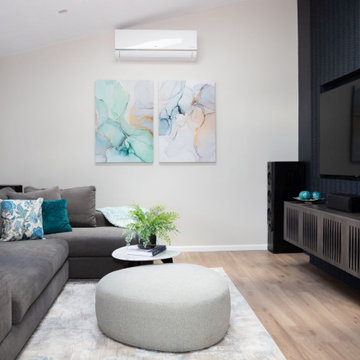
One of the primary requisites for the new design is that it needed to be soundproof. Therefore, innovative acoustic materials were chosen for the home office, kitchen, dining and living areas. In the living room, the black wall behind the TV has acoustic panelling, which is ideal for reducing the noise level in the space.
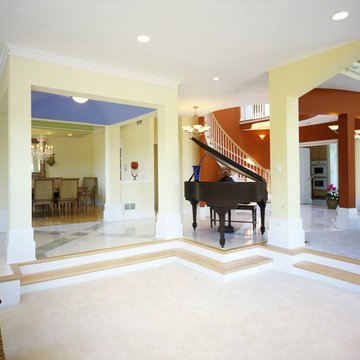
The house opens its interior with dining and family areas identified in different colors. The piano special to the family seemingly steps into the sunken living room. Kitchen is beyond. Various views add to the interior and exterior excitement.
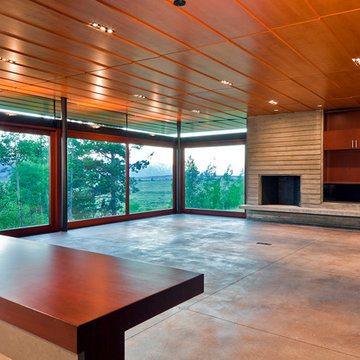
Within a spectacular landscape at the edge the forest and the Snake River plain, the design of this residence is governed by the presence of the mountains. A single glass wall unifies all rooms as part of, or opening onto, this view. This unification of interior/exterior exhibits the modern notion of interior space as a continuum of universal space. The culture of this house is its simple layout and its connection to the context through literal transparency, but also a nod to the timelessness of the mountain geology.
The contrast of materials defines the interior character. Durable, clapboard formed concrete extends inside under a ceiling of lapped alder wood panels that extend over the entry carport and generous overhang. A sliding mahogany wall activates to separate the master suite from public spaces.
A.I.A. Wyoming Chapter Design Award of Merit 2011
A.I.A. Western Mountain Region Design Award of Merit 2010
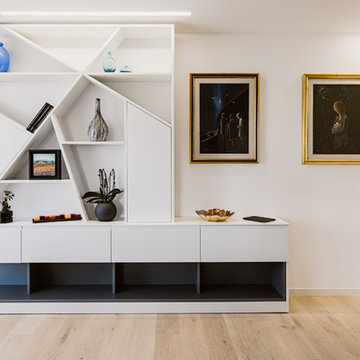
Vista del soggiorno, divano Roche Bobois modello Prèface, tavolino Roche Bobois modello Ovni Up, lampade Artemide Alphabet of light circular. Il pavimento è di Listone Giordano collezione Atelier Heritage Filigrana Ostuni.
Il mobile del soggiorno è stato realizzato da un falegname su disegno.
Foto di Simone Marulli
752 Billeder af dagligstue med farverige vægge og en indbygget medievæg
8
