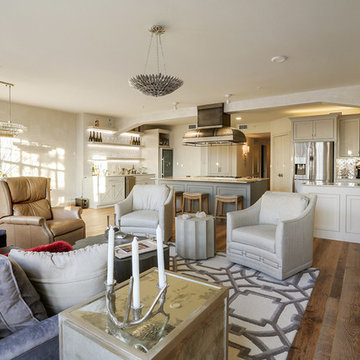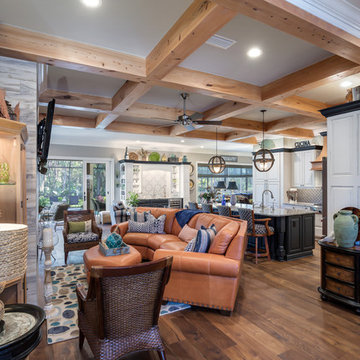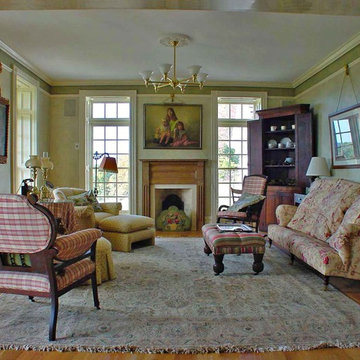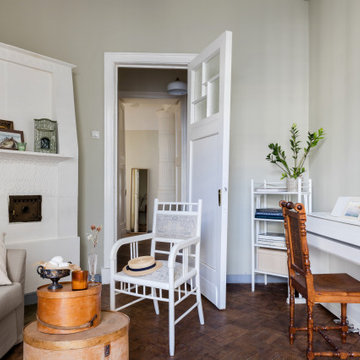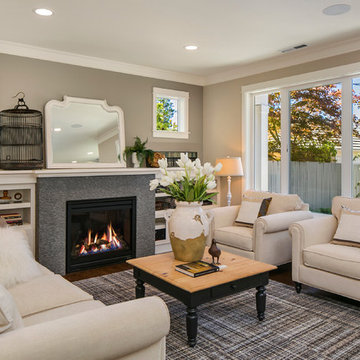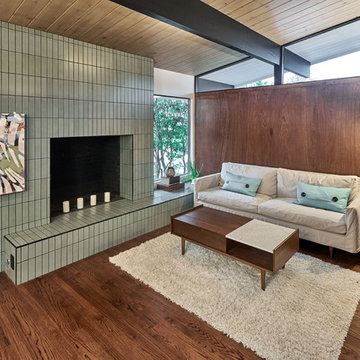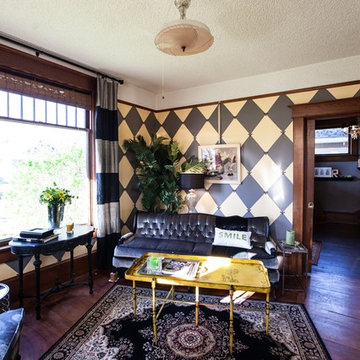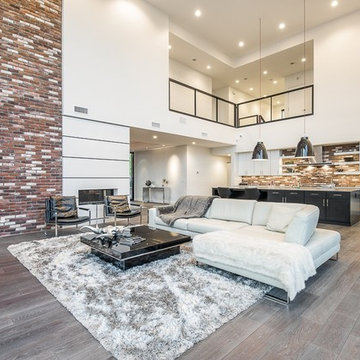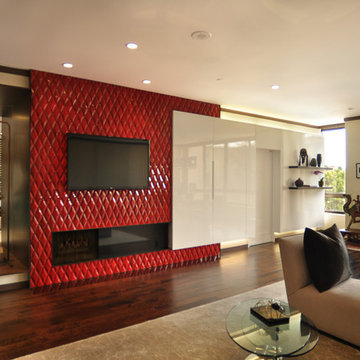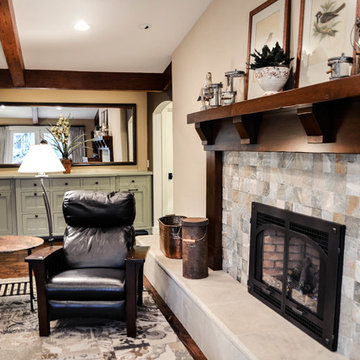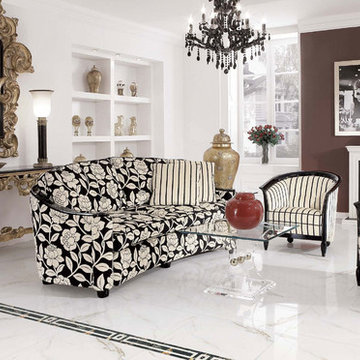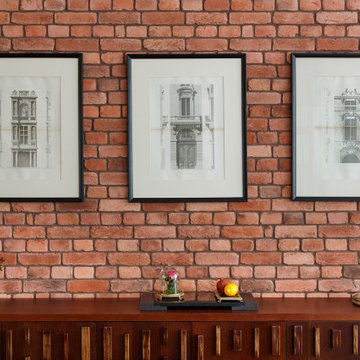295 Billeder af dagligstue med farverige vægge og flisebelagt pejseindramning
Sorteret efter:
Budget
Sorter efter:Populær i dag
61 - 80 af 295 billeder
Item 1 ud af 3
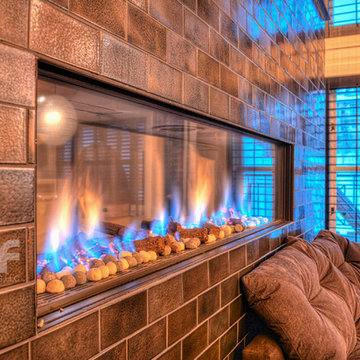
The ribbon fireplace, surrounded by a tiled brick wall, gives off a warm and cozy feeling while adding visual interest to the rustic great room.
Built by ULFBUILT. We treat each project with care as if it were our own. Contact us to learn more.
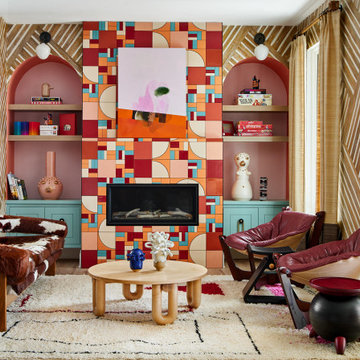
Noz Nozawa of Noz Design creates a fireplace that is truly a work of art using a warm tile blend paired with our Grange and Fallow handpainted tile.
DESIGN
Noz Design
PHOTOS
David Patterson Photography
Tile Shown: 8x8 in Desert Bloom, Ember, Mandarin, Tomato Red; Grange & Fallow in Custom Handpainted Motif
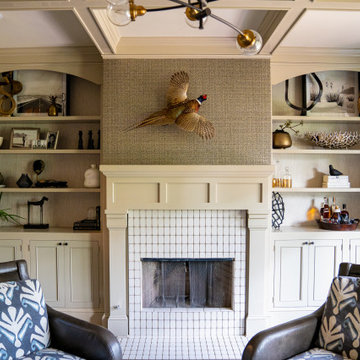
Wallpaper, tile, art and accessories have been added to this beautiful Awbrey Butte home to complete the design.
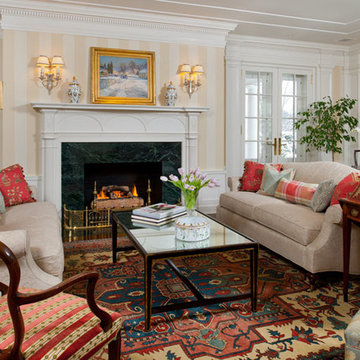
Formal Living Room
The crisp white painted architectural details with the painted tone on tone stripe walls create a nice backdrop for the mix of antiques and new furnishings used in this space.
Craig Thompson Photography
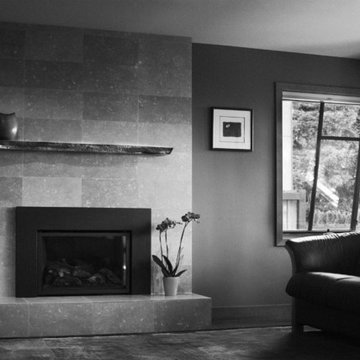
When it’s chilly, curl up near the hearth, and when it’s warm, open the corner awning windows for a cool breeze off Puget Sound. The clean lines of the limestone hearth are offset by the sinuous live edge of the handcrafted, custom wood mantelpiece. The wood is offset from the limestone surface just slightly to create a shadowline detail, an accent found also in the custom railings and in the kitchen cabinetry. (Woodworking by Gary A. Leake Woodworking, Whidbey Island, Washington.) Photo Credit: Simrell+Scott, LLC
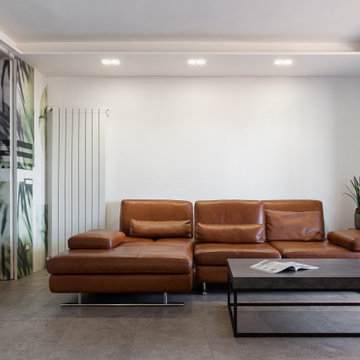
Soggiorno di un open space in stile industriale contemporaneo con pareti e pavimento effetto cemento grigio.
Foto: © Federico Viola Fotografia – 2021
Progetto di Fabiana Fusco Architetto
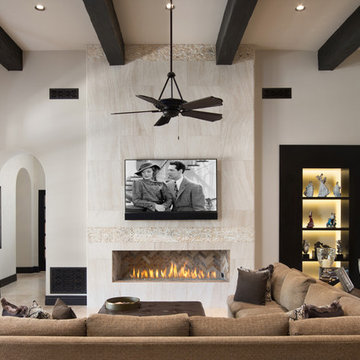
We love this family room that has a linear limestone fireplace and custom built-in shelving.
295 Billeder af dagligstue med farverige vægge og flisebelagt pejseindramning
4
