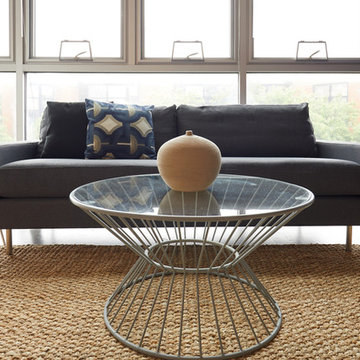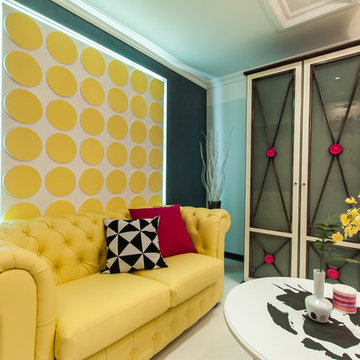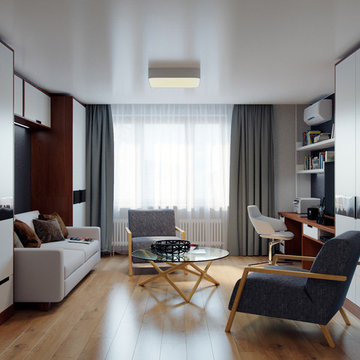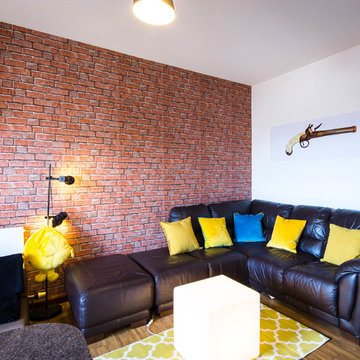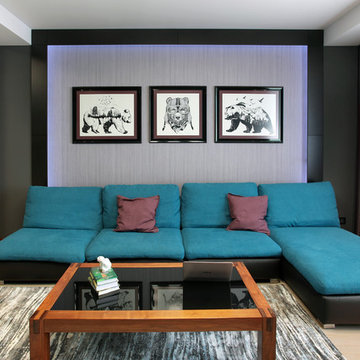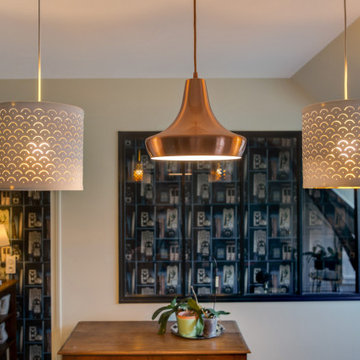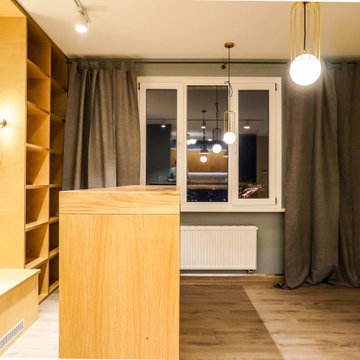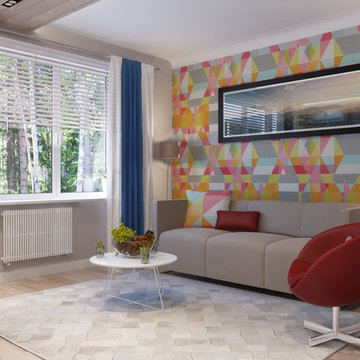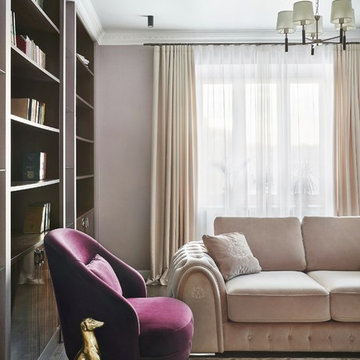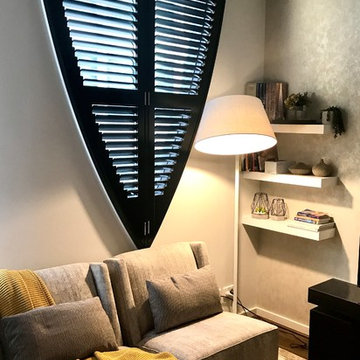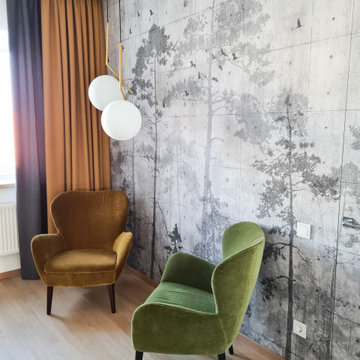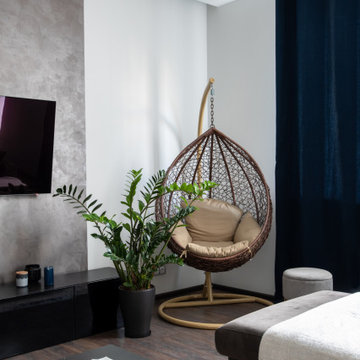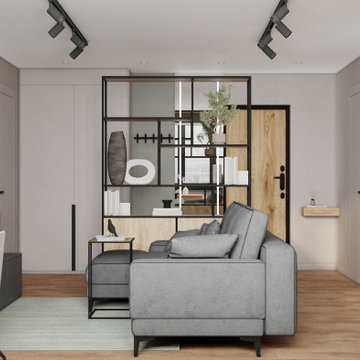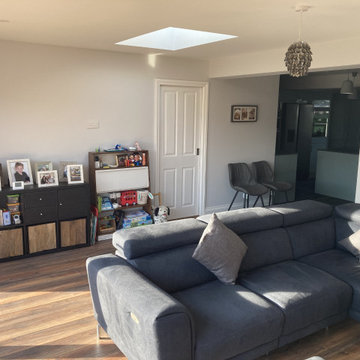237 Billeder af dagligstue med farverige vægge og laminatgulv
Sorteret efter:
Budget
Sorter efter:Populær i dag
81 - 100 af 237 billeder
Item 1 ud af 3
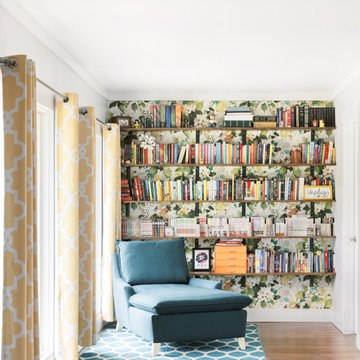
This reading nook used to be part of the home's two car garage, now it's a light, bright space to curl up with a book.
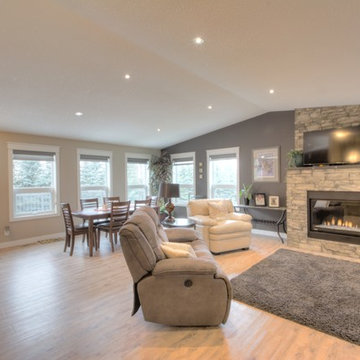
This mid-century, family home was completely renovated. The kitchen, living room, and basement feature an open-concept layout with high ceilings and new laminate flooring.
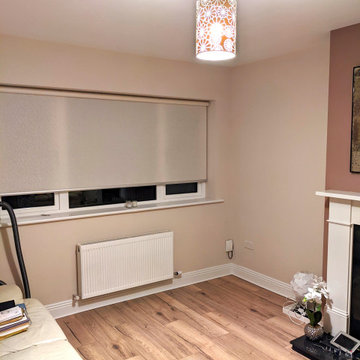
Don't have enough space for all your gadgets/ books/ ornaments etc etc? This young family wanted a new look for their living room that would incorporate storage space. Making the space functional and at the same time as comfortable as possible to relax and enjoy leisure time with family and friends. In addition, they required a Home Office area.
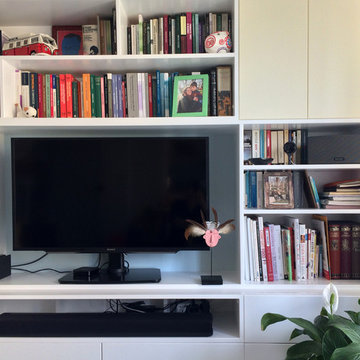
This floor to ceiling wall unit has been mapped out and built to fit the owners' extensive book collection. The bespoke design allows for different sizes of books and lots of hidden storage for electronics. Pastel colours complement the room scheme for a relaxing atmosphere.
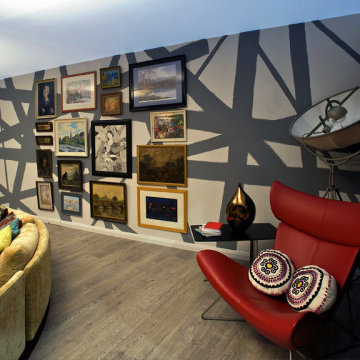
A home can be many different things for people, this eclectic artist home is full of intrigue and colour. The design is uplifting and inspires creativity in a comfortable and relaxed setting through the use of odd accessories, lounge furniture, and quirky details. You can have a coffee in the kitchen or Martini's in the living room, the home caters for both at any time. What is unique is the use of bold colours that becomes the background canvas while designer objects become the object of attention. The house lets you relax and have fun and lets your imagination go free.
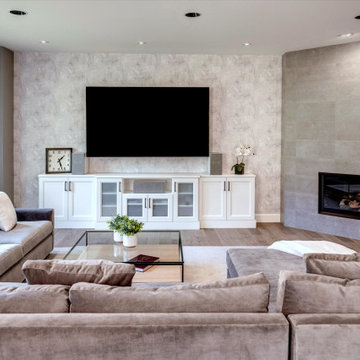
No more orange wood...
There was so much cherry and fir throughout the main floor, the color was distracting and dated, as was the older fireplace surround and flanking shelves.
The clients wished to modernize the aesthetic, update and improve the appliances (with a fully plumbed espresso machine), and lighten the visual load in the family room.
To dramatically change the scale of an architectural element, the space still needed to feel livable. A larger fireplace profile, larger appliances, and a larger island were all key considerations for the final look and balance of the project.
237 Billeder af dagligstue med farverige vægge og laminatgulv
5
