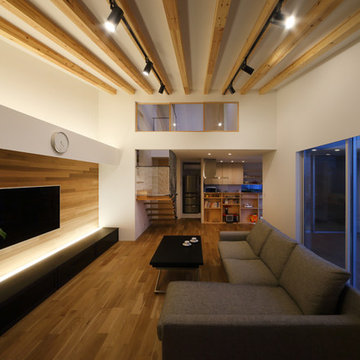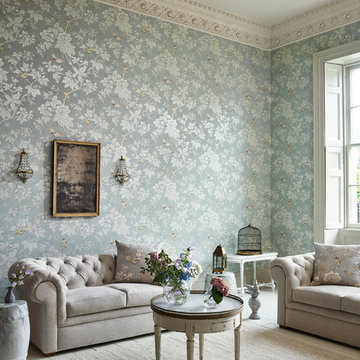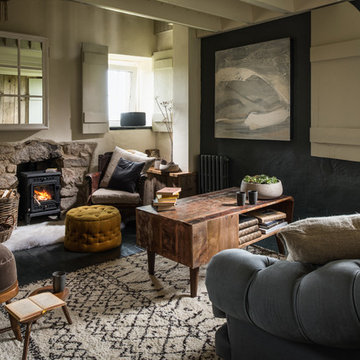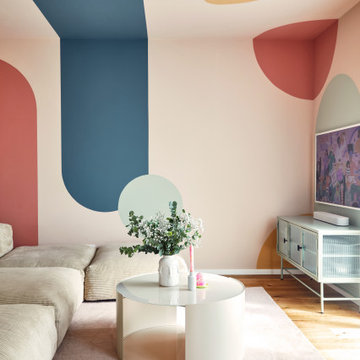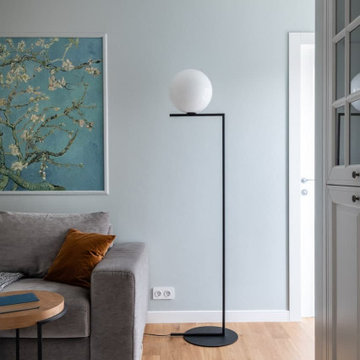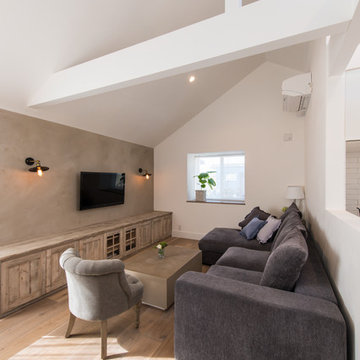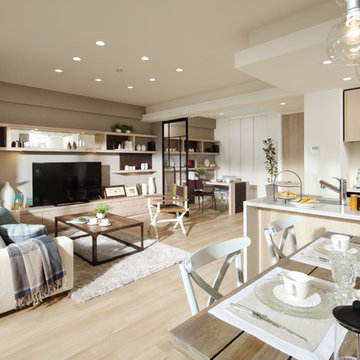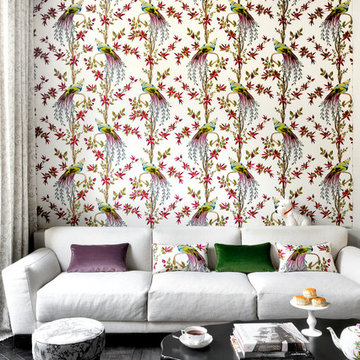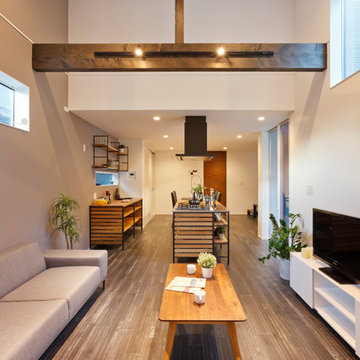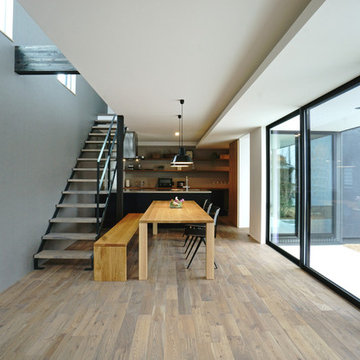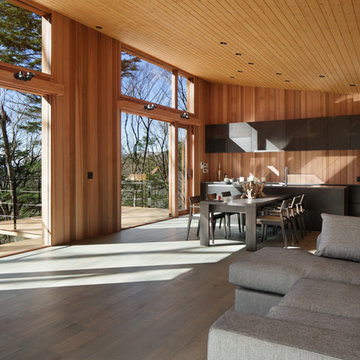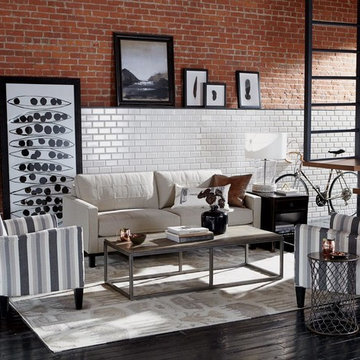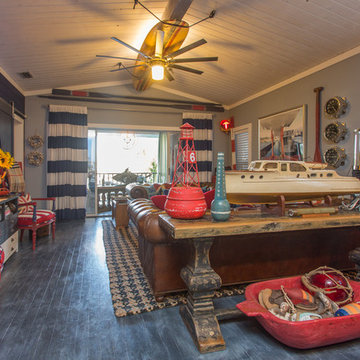107 Billeder af dagligstue med farverige vægge og malet trægulv
Sorteret efter:
Budget
Sorter efter:Populær i dag
1 - 20 af 107 billeder
Item 1 ud af 3

If this isn't the perfect place to take a nap or read a book, I don't know what is! This amazing farmhouse style living room brings a new definition to cozy. Everything from the comforting colors to a very comfortable couch and chair. With the addition of a new vinyl bow window, we were able to accent the bright colors and truly make them pop. It's also the perfect little nook for you or your kids to sit on and admire a sunny or rainy day!
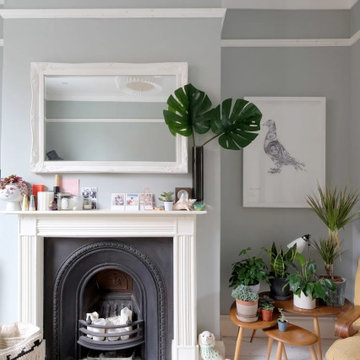
A bright and airy family living room. The white painted wooden floorboards are fresh and hard wearing.
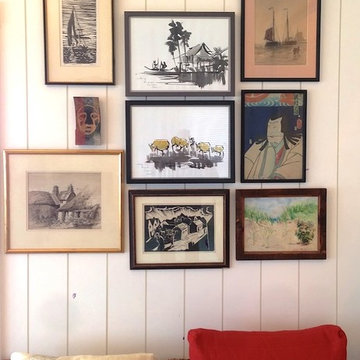
Summer cottage by Mullman Seidman Architects.
© Mullman Seidman Architects
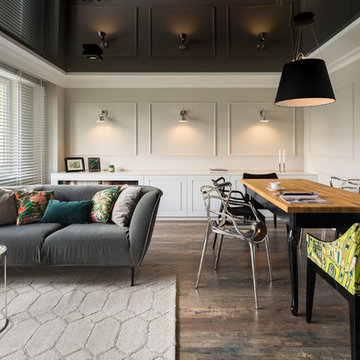
Contemporary open space living to create a balanced look with a velvet upholstered sofa, oval shape layered glass end tables and a larger dining table made from high-pressure laminate in a high gloss black paint finish that resembles reclaimed wood. Complementing the modern contemporary look with two tone wall frame moldings and its matching modern wall sconces. A palette of neutrals and natural tones are used to create an airy vibe of this wide open space.
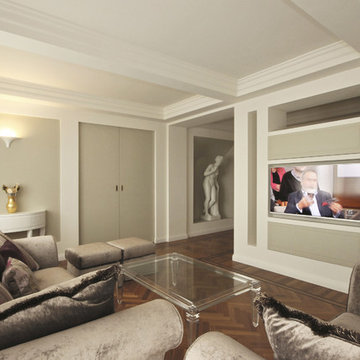
Un arredamento Classico Contemporaneo è stata la scelta di stile di un Progetto d’Interni di un Attico a Perugia in occasione del quale si è creata una sfida sul Design molto stimolante. Quando ho conosciuto la committenza la richiesta è stata forte e chiara: vorremmo una casa in stile classico!
Parlavamo di un splendido attico in un condominio di pregio degli anni ’80 che avremmo ristrutturato completamente, perciò la mia prima preoccupazione è stata quella di riuscire a rispettare i desideri estetici dei nuovi proprietari, ma tenendo conto di due aspetti importanti: ok il classico, ma siamo in un condominio moderno e siamo nel 2015!
Ecco che in questa Ristrutturazione e Progetto di Arredamento d’Interni è nato lo sforzo di trovare un compromesso stilistico che restituisse come risultato una casa dalle atmosfere e dai sapori di un eleganza classica, ma che allo stesso tempo avesse una freschezza formale moderna, e contemporanea, una casa che raccontasse qualcosa dei nostri tempi, e non dei tempi passati.
107 Billeder af dagligstue med farverige vægge og malet trægulv
1

