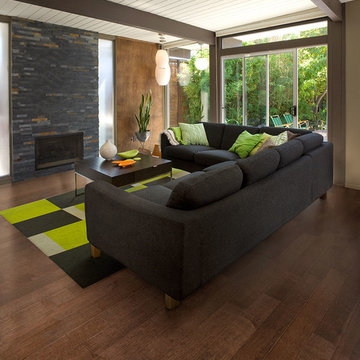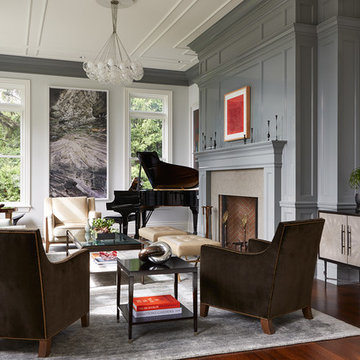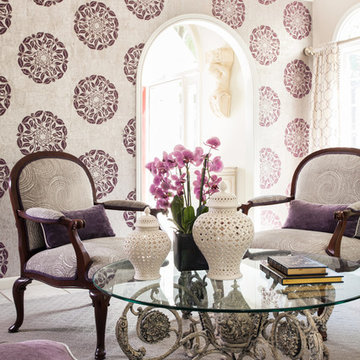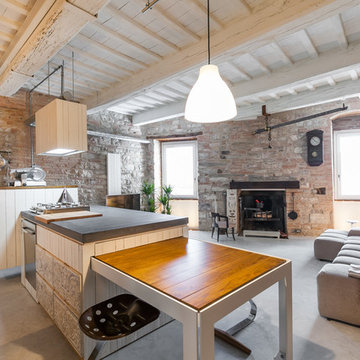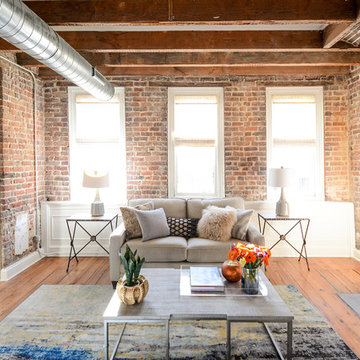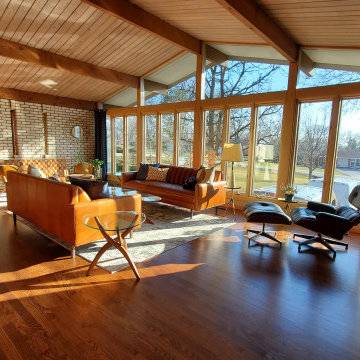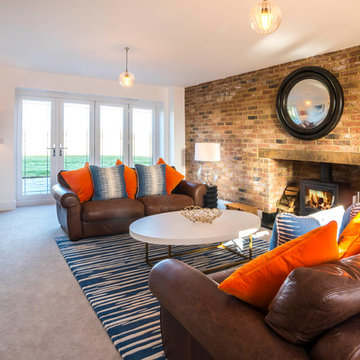204 Billeder af dagligstue med farverige vægge og muret pejseindramning
Sorteret efter:
Budget
Sorter efter:Populær i dag
1 - 20 af 204 billeder
Item 1 ud af 3
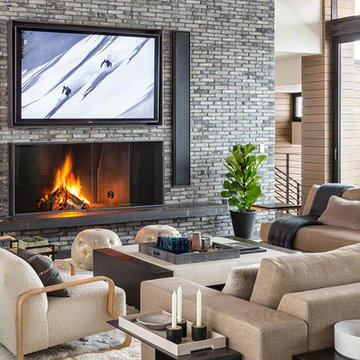
Lisa Romerein (photography)
Oz Architects (architecture) Don Ziebell Principal, Zahir Poonawala Project Architect
Oz Interiors (interior design) Inga Rehmann Principal, Tiffani Mosset Designer
Magelby Construction (Contractor)
Joe Rametta (Construction Coordination)
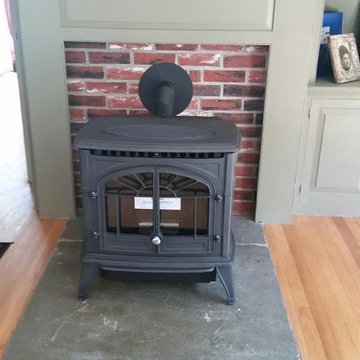
Enviro Empress Pellet Stove with SS liner on Slate Hearth. All work by our shop.

Warm inviting great room with zoned spaces for dining , wet bar, living room and kitchen spaces defined by dramatic ceiling treatments and coved LED lighting. Organic interior/exterior wall brick and teak wall treatments add texture and warmth to the space.
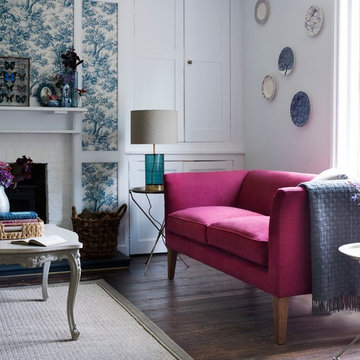
With a name that originally derives from the Scandinavians, this minimalistic and slim line sofa plays heavily on its Nordic roots. Uninterrupted lines create a simplistic silhouette to smarten up any room, whilst two loose, feather-filled seat cushions add unequivocal comfort.
The Fingal three seat sofa in Raspberry brushed linen cotton from £910
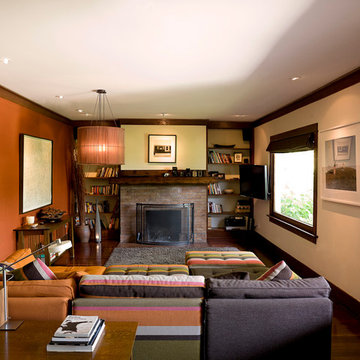
The house has only one family/living room, so I wanted to be sure it was a comfortable and welcoming space. Great for lounging, reading and watching a little TV.
Photo by Misha Gravenor
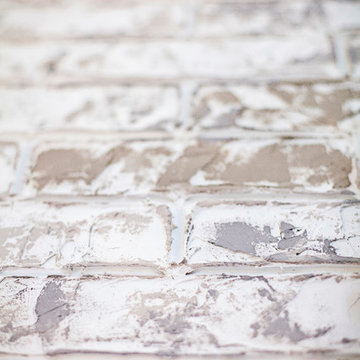
This is a close-up of the "brick." It looks and feels like real brick, but can be done in two days.
Photo credit: Amy Lauda Photography
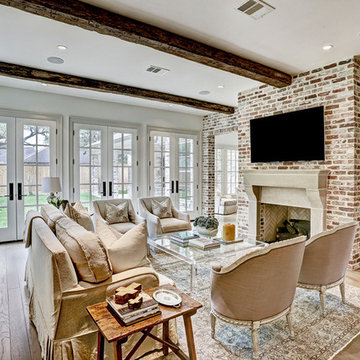
This transitional-style open concept living room features reclaimed wood beams, plenty of natural lighting, and an interior fireplace with a custom stone mantel.
Custom home built by Southern Green Builders. Interior design & selections by Nest & Cot. Photography by TK Images.
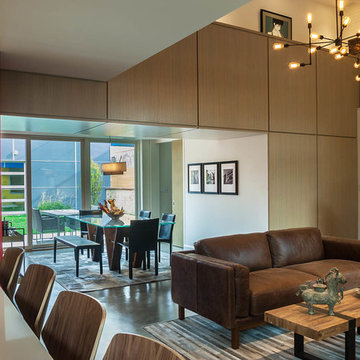
Living room in foreground, dining room and back yard beyond
Photo: Van Inwegen Digital Arts
204 Billeder af dagligstue med farverige vægge og muret pejseindramning
1


