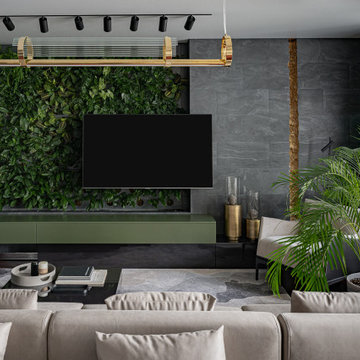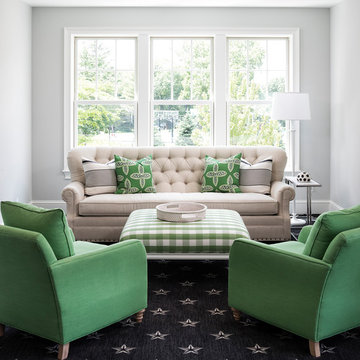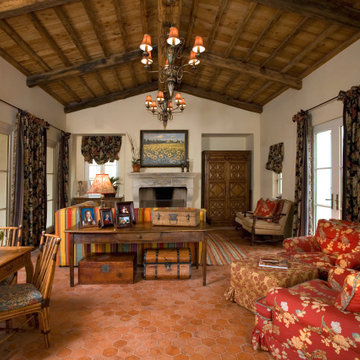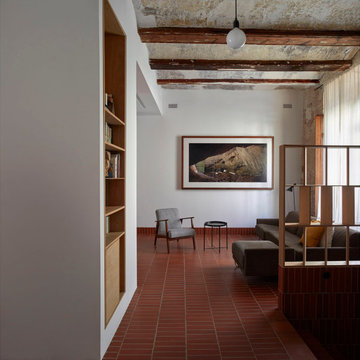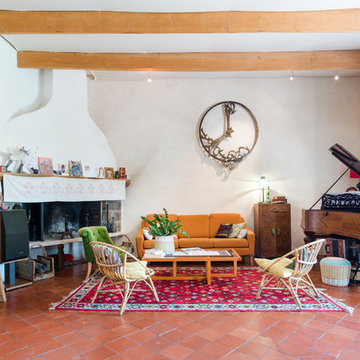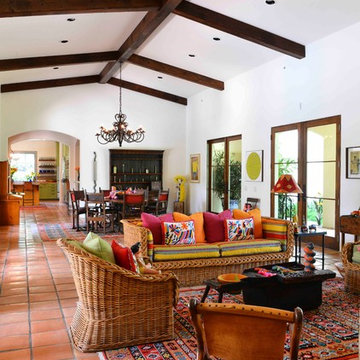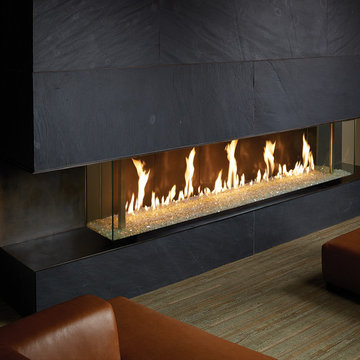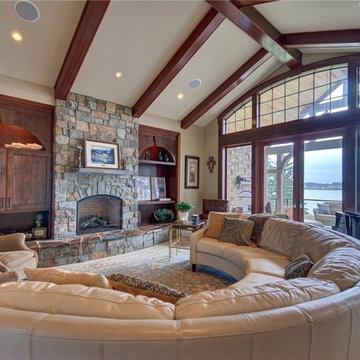4.875 Billeder af dagligstue med flerfarvet gulv og rødt gulv
Sorteret efter:
Budget
Sorter efter:Populær i dag
141 - 160 af 4.875 billeder
Item 1 ud af 3
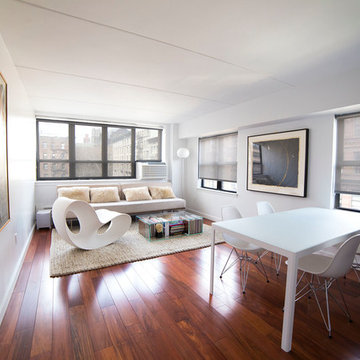
As part of this complete apartment remodel in Manhattan, this living room features clean lines to create a spacious feeling, while the cherry wood floor adds depth and contrast to the white walls.
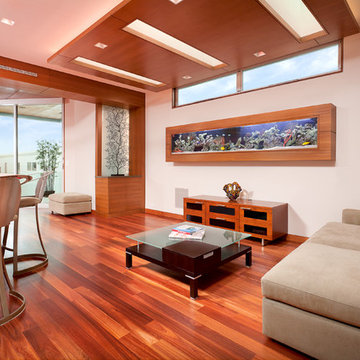
Family room with floating teak ceiling panel and wall mounted fish tank. Lava stone kitchen counter is seen on the left.
Photographer: Clark Dugger
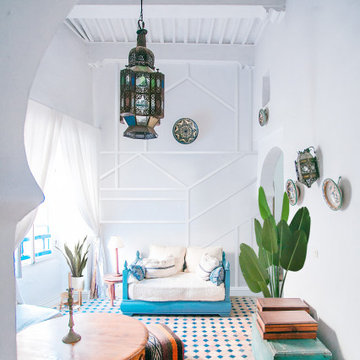
Enhance your boho space with an accent wall that enhances your living room.
Accent Wall: S4S (713LDF)
Visit us at ELandELWoodProducts.com for more styles and options.
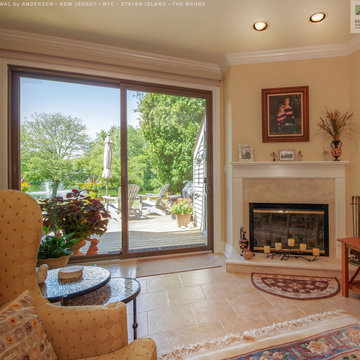
Elegant living room with new sliding glass door we installed. This patio door in a brown color we call Terratone looks fantastic in the pretty living room with corner fireplace and ceramic tile floor and area rug. Find the perfect doors and windows for your home with Renewal by Andersen of New Jersey, Staten Island, New York City and The Bronx.
. . . . . . . . . .
Our windows and doors come in a variety of styles and colors -- Contact Us Today! 844-245-2799
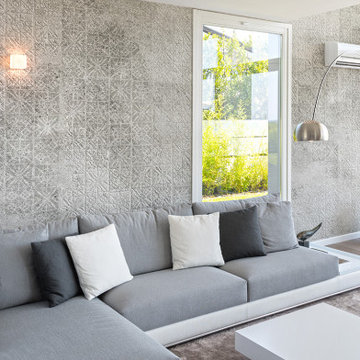
Il camino centrale nella zona living divide l’ambiente in due, uno più conviviale e l’altro più intimo e meditativo con poltrone di Design.

Earthy tones and rich colors evolve together at this Laurel Hollow Manor that graces the North Shore. An ultra comfortable leather Chesterfield sofa and a mix of 19th century antiques gives this grand room a feel of relaxed but rich ambiance.
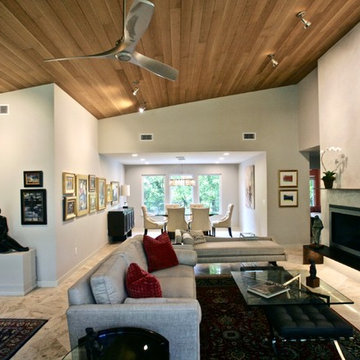
This 60's Style Ranch home was recently remodeled to withhold the Barley Pfeiffer standard. This home features large 8' vaulted ceilings, accented with stunning premium white oak wood. The large steel-frame windows and front door allow for the infiltration of natural light; specifically designed to let light in without heating the house. The fireplace is original to the home, but has been resurfaced with hand troweled plaster. Special design features include the rising master bath mirror to allow for additional storage.
Photo By: Alan Barley
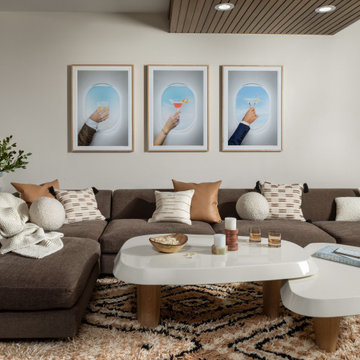
In transforming their Aspen retreat, our clients sought a departure from typical mountain decor. With an eclectic aesthetic, we lightened walls and refreshed furnishings, creating a stylish and cosmopolitan yet family-friendly and down-to-earth haven.
Experience comfort and luxury in this lounge area, featuring plush seating, curated artwork, and sumptuous carpeting – ideal for socializing and enjoying drinks with friends in style.
---Joe McGuire Design is an Aspen and Boulder interior design firm bringing a uniquely holistic approach to home interiors since 2005.
For more about Joe McGuire Design, see here: https://www.joemcguiredesign.com/
To learn more about this project, see here:
https://www.joemcguiredesign.com/earthy-mountain-modern

The original ceiling, comprised of exposed wood deck and beams, was revealed after being concealed by a flat ceiling for many years. The beams and decking were bead blasted and refinished (the original finish being damaged by multiple layers of paint); the intact ceiling of another nearby Evans' home was used to confirm the stain color and technique.
Architect: Gene Kniaz, Spiral Architects
General Contractor: Linthicum Custom Builders
Photo: Maureen Ryan Photography
4.875 Billeder af dagligstue med flerfarvet gulv og rødt gulv
8

