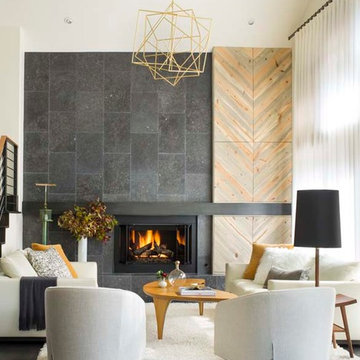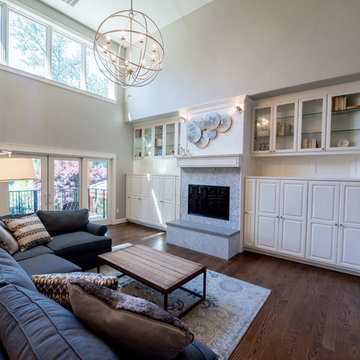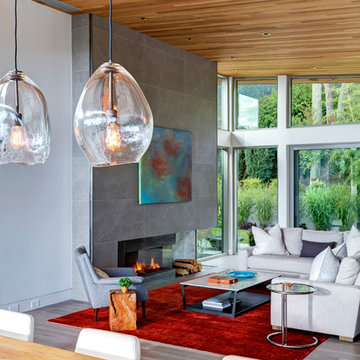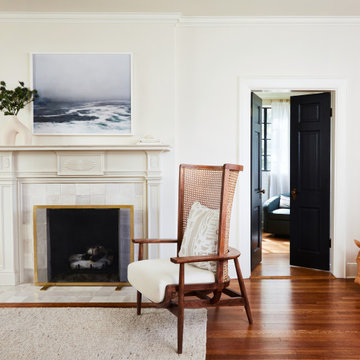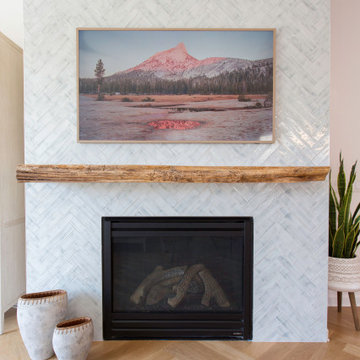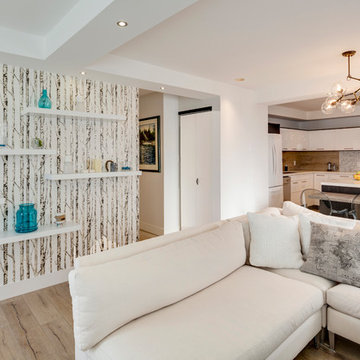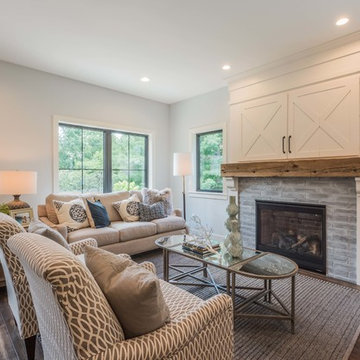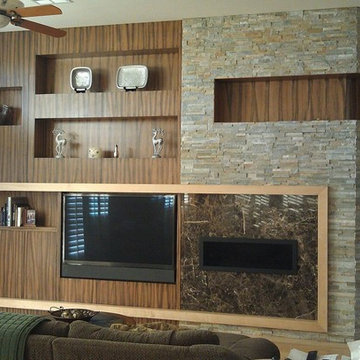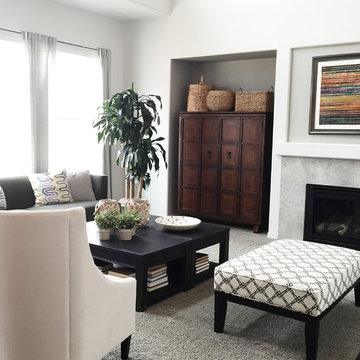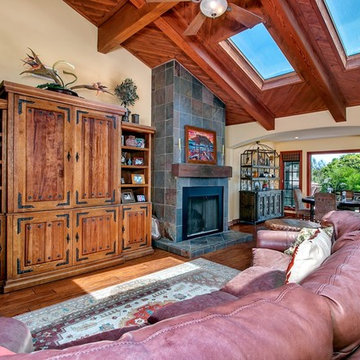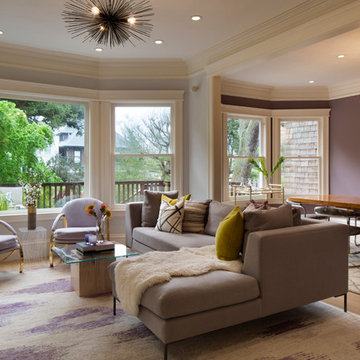538 Billeder af dagligstue med flisebelagt pejseindramning og et skjult TV
Sorteret efter:
Budget
Sorter efter:Populær i dag
81 - 100 af 538 billeder
Item 1 ud af 3
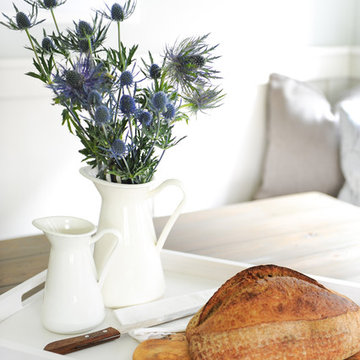
This tiny home is located on a treelined street in the Kitsilano neighborhood of Vancouver. We helped our client create a living and dining space with a beach vibe in this small front room that comfortably accommodates their growing family of four. The starting point for the decor was the client's treasured antique chaise (positioned under the large window) and the scheme grew from there. We employed a few important space saving techniques in this room... One is building seating into a corner that doubles as storage, the other is tucking a footstool, which can double as an extra seat, under the custom wood coffee table. The TV is carefully concealed in the custom millwork above the fireplace. Finally, we personalized this space by designing a family gallery wall that combines family photos and shadow boxes of treasured keepsakes. Interior Decorating by Lori Steeves of Simply Home Decorating. Photos by Tracey Ayton Photography
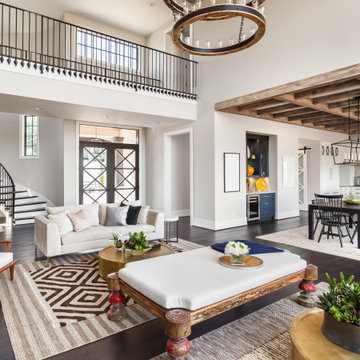
Classic style meets master craftsmanship in every Tekton CA custom renovation. This home represents the style and craftsmanship you can expect from our expert team. Our founders have over 100 years of combined experience bringing dreams to life!
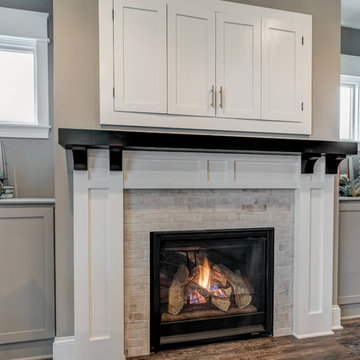
Looking closer at the details of the fireplace, the mantel really stands out and definitively separates the two spaces of the TV niche and fireplace.
Photo by: Thomas Graham
Interior Design by: Everything Home Designs
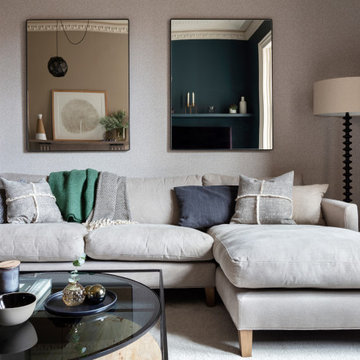
The wall mirrors create another dimension to the room. They allow a multitude of snapshot aspects within the room all in one view. Mixing textures and finishes really brings this room to life. From the textured wallpaper and the frayed detail cushions to the mix of woods and matt black metals in the coffee table, art frame and accessories. A truly comfortable and relaxing space to kick off your shoes and curl up on the sofa for a movie.
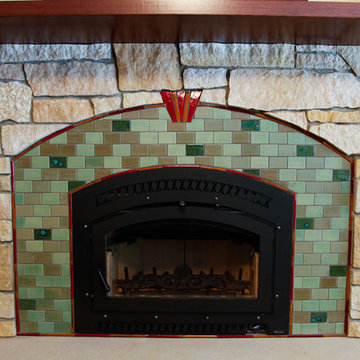
Handmade tile lends itself well to Craftsman, Arts & Crafts and Mission style homes. Due to being glazed by hand you get rich variation in color in addition to having access to some of the most beautiful colors around.
This fireplace features the same glaze color, Patina, on both red and white clays to show off it's variation capabilities. Accents of Peacock Green are added in for extra pop.
Lined in Pencil Liner in Matador Red and Amber with a embellishment at the very top, not much could get better with this fireplace.
2"x3" Subway Tile - 123R Patina, 123W Patina, 713 Peacock Green / Pencil Liner - Custom Red, 65 Amber / Custom cut tile - Custom Red, 65 Amber
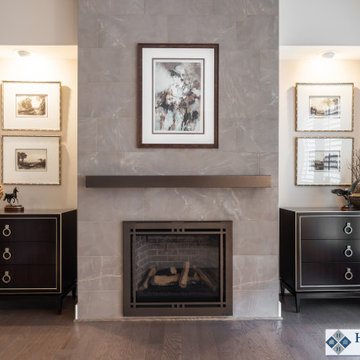
From builder grade to upscale luxurious Fireplace Wall. Remote controlled gas fireplace with blower. Modern Metal Mantle. Brushed Bronze finishes contrasts the Taupe Gray large format wall tile. Art work now with hidden recessed TV outlet for future options. Flanked by two beautiful wood cabinets and additional art work.
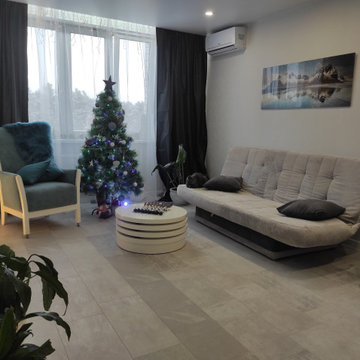
Проект претерпел изменения , было решено отказаться от переноса кухни в гостиную, поскольку это сопрягалось не только с согласованием перепланировки , но и с риском аварийной ситуации. В общем решили не рисковать.
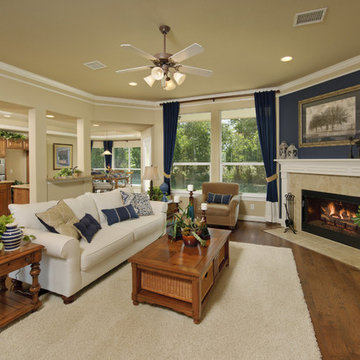
The Hidalgo’s unique design offers flow between the family room, kitchen, breakfast, and dining room. The openness creates a spacious area perfect for relaxing or entertaining. The Hidalgo also offers a huge family room with a kitchen featuring a work island and raised ceilings. The master suite is a sanctuary due to the split-bedroom design and includes raised ceilings and a walk-in closet. There are also three additional bedrooms with large closets. Tour the fully furnished model at our San Marcos Model Home Center.
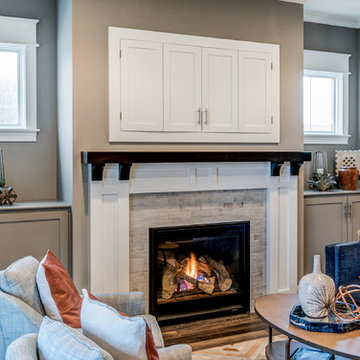
The 3-piece pediment windows are balanced on each side of the fireplace giving it a divine look.
Photo by: Thomas Graham
Interior Design by: Everything Home Designs
538 Billeder af dagligstue med flisebelagt pejseindramning og et skjult TV
5
