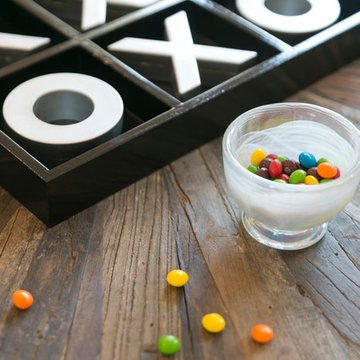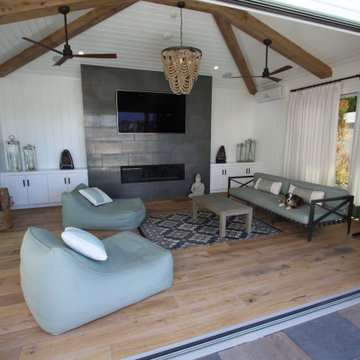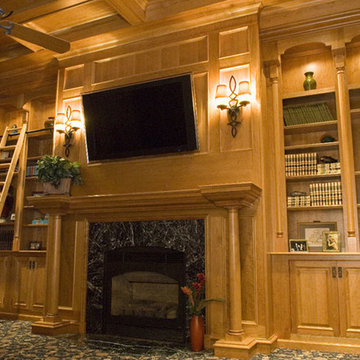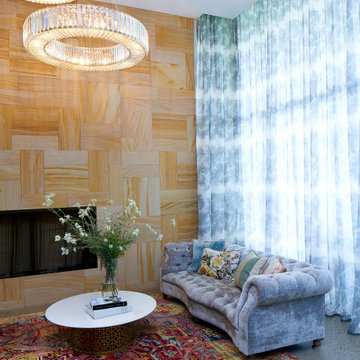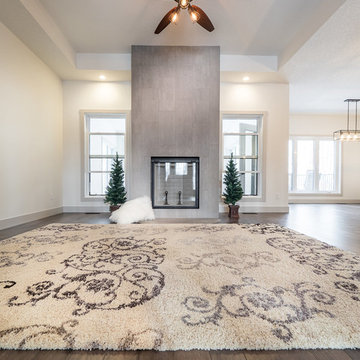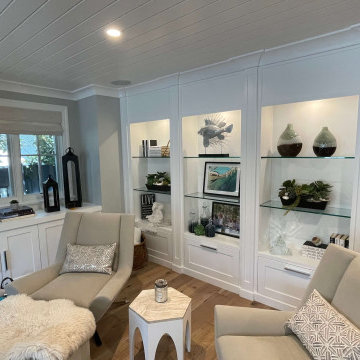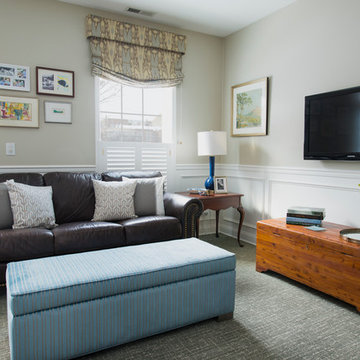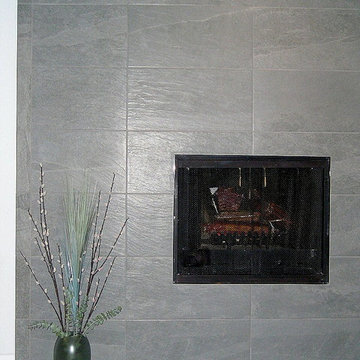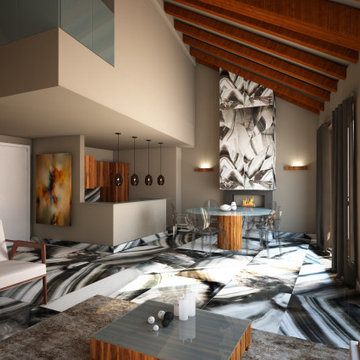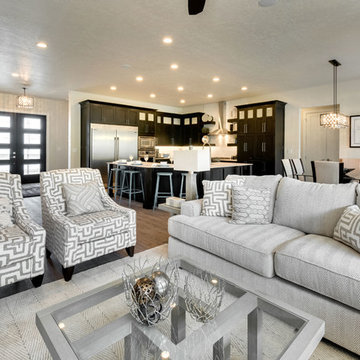254 Billeder af dagligstue med flisebelagt pejseindramning og flerfarvet gulv
Sorteret efter:
Budget
Sorter efter:Populær i dag
161 - 180 af 254 billeder
Item 1 ud af 3
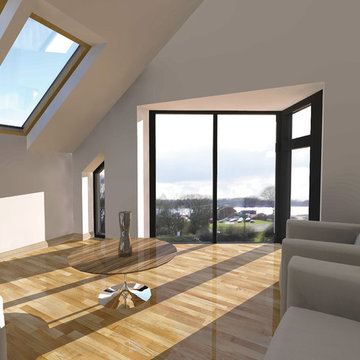
A 2016 3D CGI render created to illustrate the proposed first floor lounge at the rear of this existing Edwardian semi-detached dwelling. Designed to illustrate the proposed first floor lounge and its proposed relationship to Hornsea Mere, the largest freshwater lake in Yorkshire, this render was created to illustrate the depth of sunlight penetration into this proposed spaces in the evening in the springtime each year, through the double glazed doors, complimented by sough facing vellum roof lights, positioned to capture the southern sunlight, to create a bright, naturally lit room for rest and relaxation.
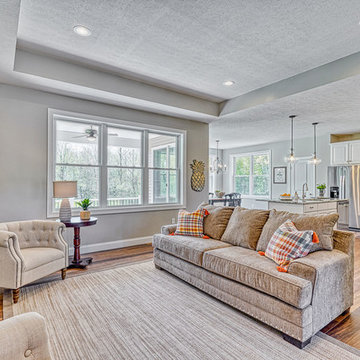
The open concept floor plan allows for entertaining in the living room, kitchen, and morning room at the same time.

Grain & Saw is a subtle reclaimed look inspired by 14th-century handcrafted guilds, paired with the latest materials this collection will compliment every interior. At a time when Guild associations worked with merchants and artisans to protect one of kind handcrafted products the touch & feel of the work is unmistakably rich. Every board is unique, every pattern is distinct and full of personality… designed with juxtaposing striking characteristics of hand tooled saw marks and enhanced natural grain allowing the ebbs and flows of the wood species to be at the forefront.
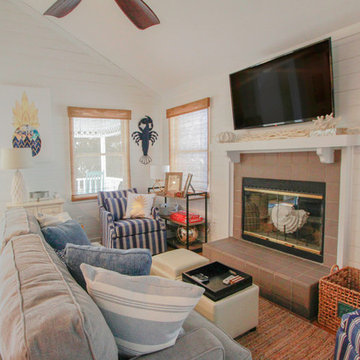
When our clients come to us with a tight schedule and budget, we know exactly what to do. With a team full of trained Interior Designers like Mary Ann, home projects can move quickly with the perfect selections for your space and style. That’s exactly what happened recently when a remote homeowner from New York contacted Mary Ann and Aiden Fabrics for design help. She purchased a home in Wild Dunes, and within two weeks the plan was finalized with indoor and outdoor furniture, fabrics, rugs, window treatments and wall paint. Mary Ann was able to get everything installed in time for the spring renting season, which is a must in this area. The client’s main goal was to work with durable, washable fabrics, and she also wanted to stay within her budget. Mary Ann chose a sofa with Tempotest outdoor fabric. Her client smartly chose ‘cordless’ woven shades to avoid issues with small children. The end result is a beautiful space for many families to enjoy on the Isle of Palms!
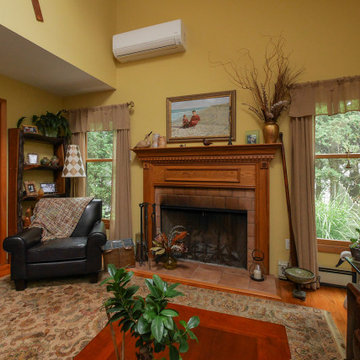
Remarkable living room with new wood-interior double hung windows we installed.
Windows from Renewal by Andersen Long Island
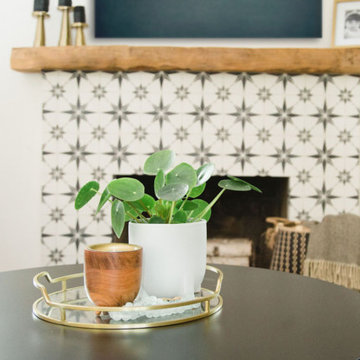
This eclectic living room features a statement fireplace that is the focal point of the space. A brown leather sofa and natural wood elements add warmth to the otherwise cool color palette. An ornate blue rug grounds the space and ties in the art, pillows and decor. Living plants add greenery and freshen up the space.
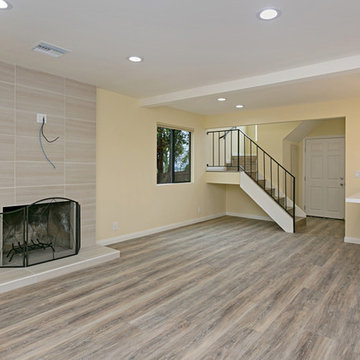
All new materials and finishes brighten and contemporize the space.
Photos: PreviewFirst for DRE&C
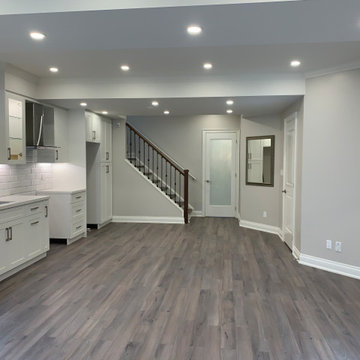
make opening between living room,dining,and kitchen area is one of the popular design concept these days, it gives you plenty of space and open feeling. gives you feeling of bigger space in your house.
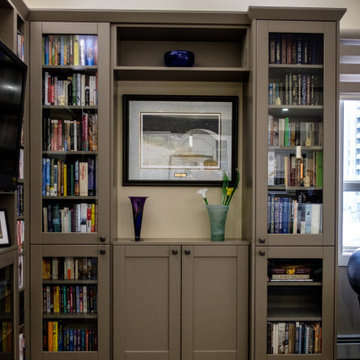
Up-lighting behind the crown molding brightens a formerly shadowy corner, and provides more ambient light to the remainder of the room. by working around existing structural features, we were able to create display areas for favorite tiny treasures, books, DVD's, art, and photos
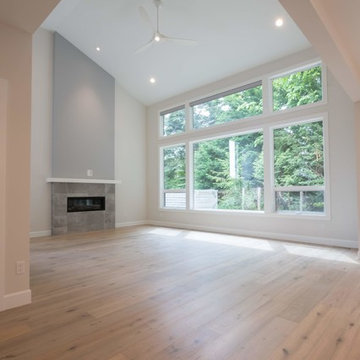
Driftwood Custom Home was constructed on vacant property between two existing houses in Chemainus, BC. This type of project is a form of sustainable land development known as an Infill Build. These types of building lots are often small. However, careful planning and clever uses of design allowed us to maximize the space. This home has 2378 square feet with three bedrooms and three full bathrooms. Add in a living room on the main floor, a separate den upstairs, and a full laundry room and this custom home still feels spacious!
The kitchen is bright and inviting. With white cabinets, countertops and backsplash, and stainless steel appliances, the feel of this space is timeless. Similarly, the master bathroom design features plenty of must-haves. For instance, the bathroom includes a shower with matching tile to the vanity backsplash, a double floating vanity, heated tiled flooring, and tiled walls. Together with a flush mount fireplace in the master bedroom, this is an inviting oasis of space.
254 Billeder af dagligstue med flisebelagt pejseindramning og flerfarvet gulv
9
