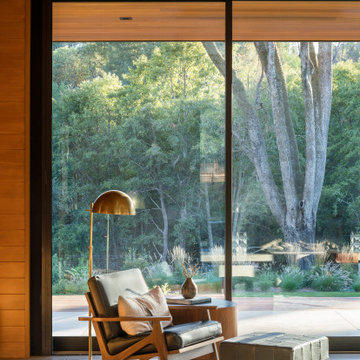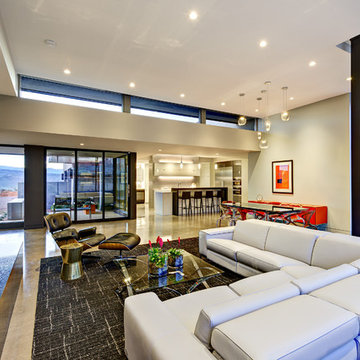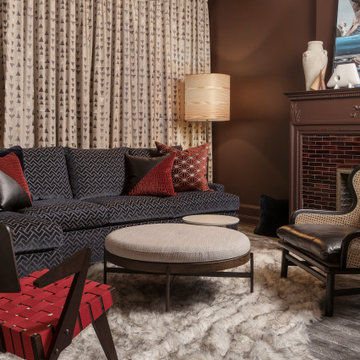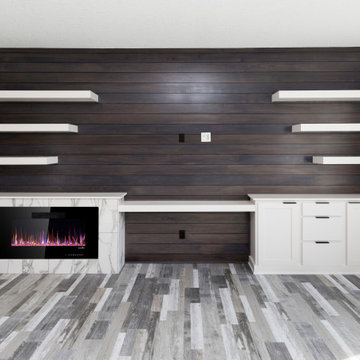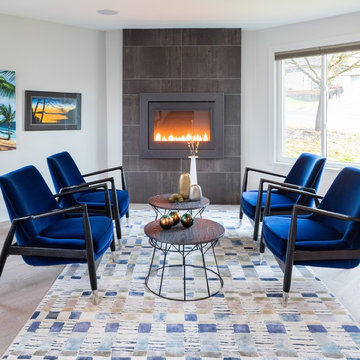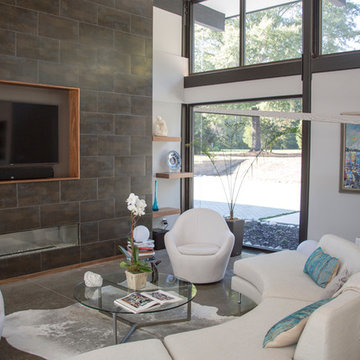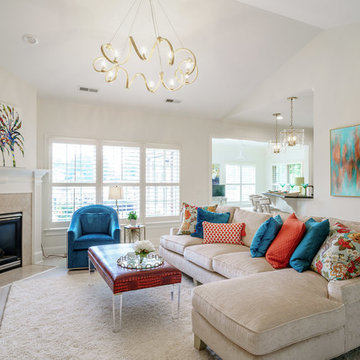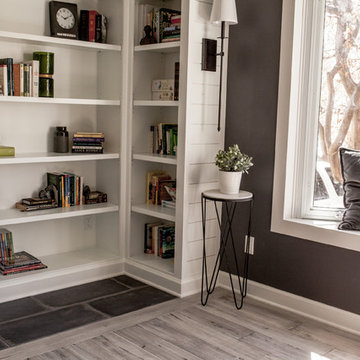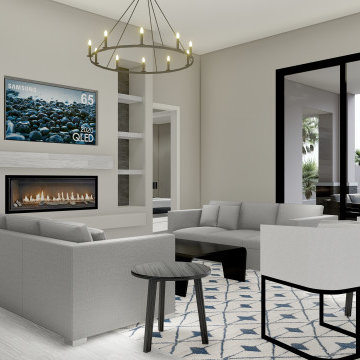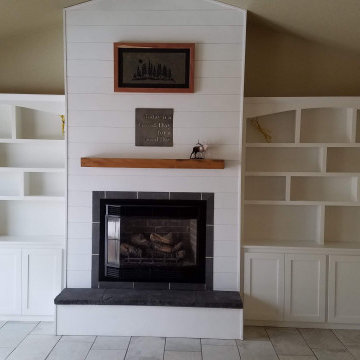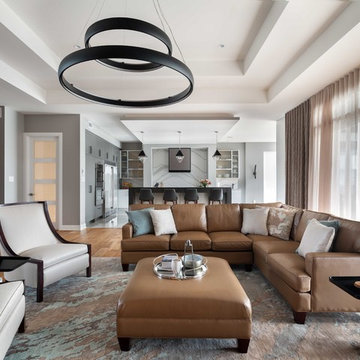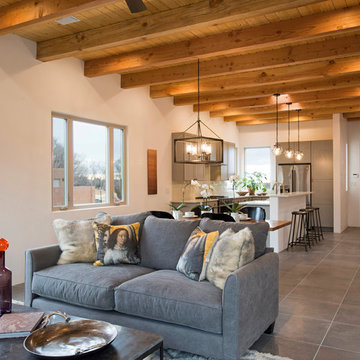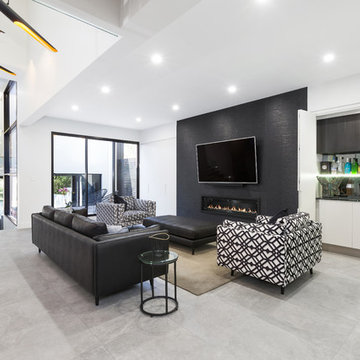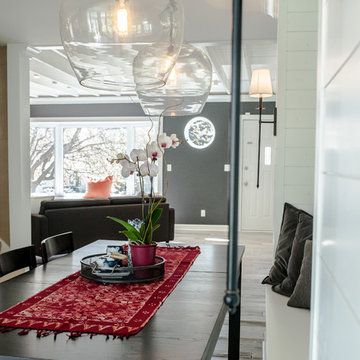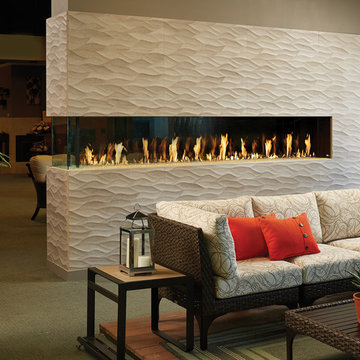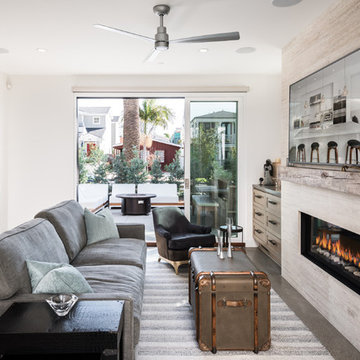1.918 Billeder af dagligstue med flisebelagt pejseindramning og gråt gulv
Sorteret efter:
Budget
Sorter efter:Populær i dag
121 - 140 af 1.918 billeder
Item 1 ud af 3
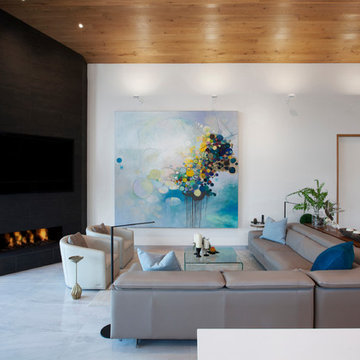
Living room reclads pre-existing corner fireplace and vaulted ceilings, with all new flooring, lighting, and trims carpentry details (railings, doors, trims, ceiling material) - Architecture/Interiors/Renderings/Photography: HAUS | Architecture For Modern Lifestyles - Construction Manager: WERK | Building Modern

Our homeowners approached us for design help shortly after purchasing a fixer upper. They wanted to redesign the home into an open concept plan. Their goal was something that would serve multiple functions: allow them to entertain small groups while accommodating their two small children not only now but into the future as they grow up and have social lives of their own. They wanted the kitchen opened up to the living room to create a Great Room. The living room was also in need of an update including the bulky, existing brick fireplace. They were interested in an aesthetic that would have a mid-century flair with a modern layout. We added built-in cabinetry on either side of the fireplace mimicking the wood and stain color true to the era. The adjacent Family Room, needed minor updates to carry the mid-century flavor throughout.
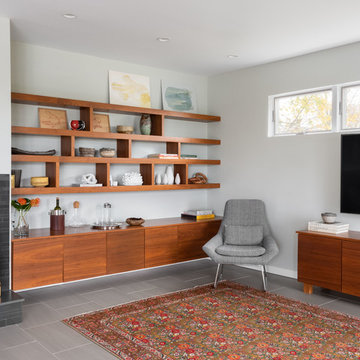
A collection of studio pottery is arranged among artwork and sculptural items on a custom built-in shelving system. Photo by Claire Esparros.

A sleek, modern design, combined with the comfortable atmosphere in this Gainesville living room, will make it a favorite place to spend downtime in this home. The modern Eclipse Cabinetry by Shiloh pairs with floating shelves, offering storage and space to display special items. The LED linear fireplace serves as a centerpiece, while maintaining the clean lines of the modern design. The fireplace is framed by Emser Surface wall tile in linear white, adding to the sleek appearance of the room. Large windows allow ample natural light, making this an ideal space to recharge and relax.
1.918 Billeder af dagligstue med flisebelagt pejseindramning og gråt gulv
7
