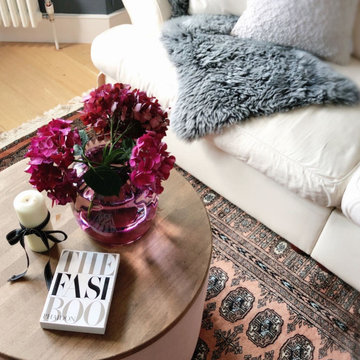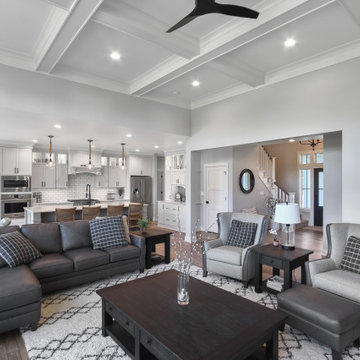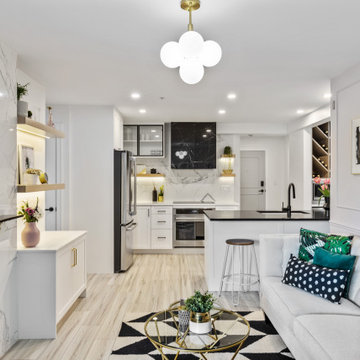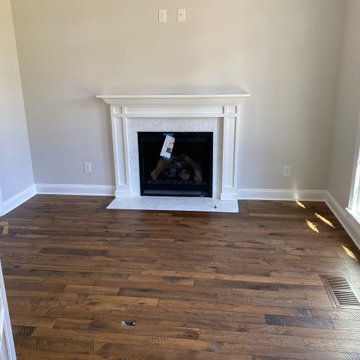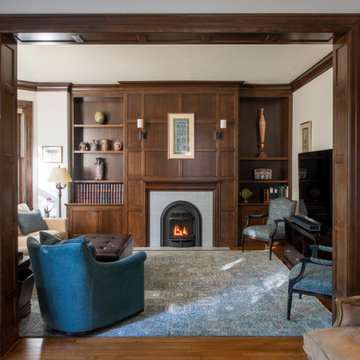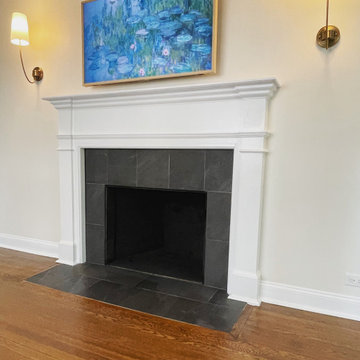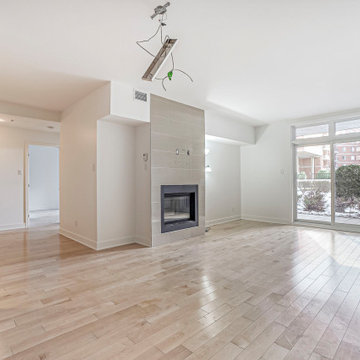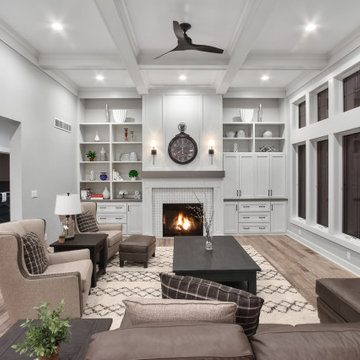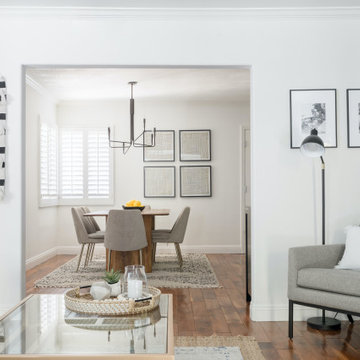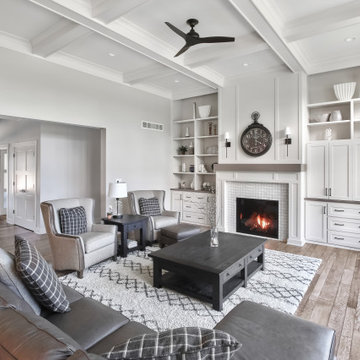192 Billeder af dagligstue med flisebelagt pejseindramning og vægpaneler
Sorteret efter:
Budget
Sorter efter:Populær i dag
81 - 100 af 192 billeder
Item 1 ud af 3
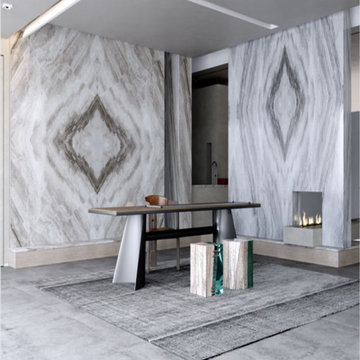
Modern, simple, eye catching Fireplace in Dolce Grey Porcelain slab.
Dolce Grey is a beautiful crystalline grey marble look that comes in a bookmatch configuration that would add symmetry and focus to any space. This cool color along with the bookmtach configuration is ideal for focal fireplaces, countertops+backsplash, bathrooms and accent walls.
The color comes in two bookmatchable faces that can generate up to 4 different symmetric looks depending on how you choose to align the faces. Unlike natural stone, porcelain does not stain, absorb water, crack due to heat and requires virtually ZERO MAINTENANCE compared to natural stones.
You can purchase this product as material only to be delivered as slabs from our local warehouse in Houston, TX or select our professional installation services to ensure top quality workmanship.
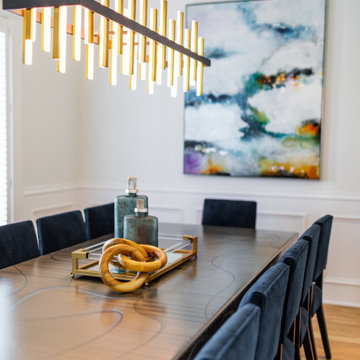
Fresh and modern home used to be dark and traditional. New flooring, finishes and furnitures transformed this into and up to date stunner.
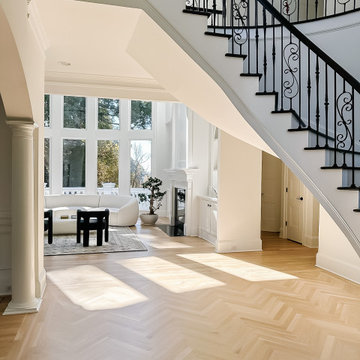
The grandeur of the room is immediately apparent with the towering white fireplace, framed by intricate moldings, serving as a stunning focal point. Complementing the fireplace, built-in shelving niches exhibit understated sophistication while offering functional storage. The gentle curve of the contemporary sofas invites relaxation, perfectly juxtaposed with the bold, wrought-iron balusters of the overlooking balcony. The sun-drenched foyer, with its graceful archways and serene hues, provides a warm welcome, teasing glimpses of the rooms beyond. Accentuating the open-concept design, light wooden floors flow seamlessly throughout, grounding the space. Every element of this renovation whispers luxury, making it a true testament to modern meets classic design. #TimelessElegance #SerenityInDesign ?️?✨
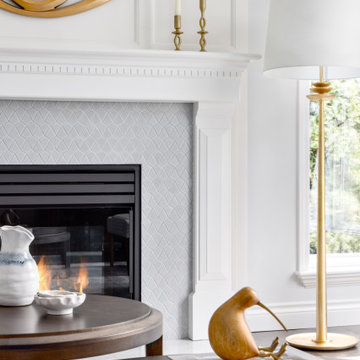
This active couple with three adult boys loves to travel and visit family throughout Western Canada. They hired us for a main floor renovation that would transform their home, making it more functional, conducive to entertaining, and reflective of their interests.
In the kitchen, we chose to keep the layout and update the cabinetry and surface finishes to revive the look. To accommodate large gatherings, we created an in-kitchen dining area, updated the living and dining room, and expanded the family room, as well.
In each of these spaces, we incorporated durable custom furnishings, architectural details, and unique accessories that reflect this well-traveled couple’s inspiring story.
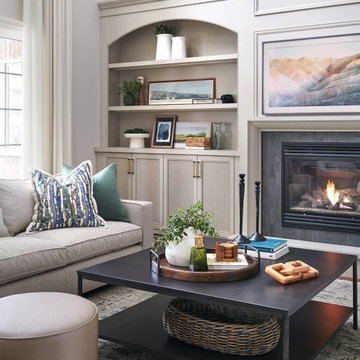
A grand custom designed millwork built-in and furnishings complete this cozy family home.
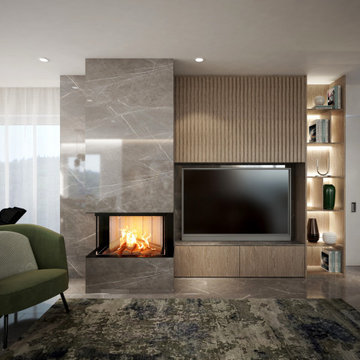
design concept: Anastasia Reicher
www.anastasia-interior.com
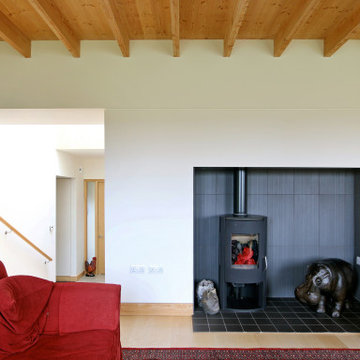
An award winning timber clad newbuild house built to Passivhaus standards in a rural location in the Suffolk countryside.
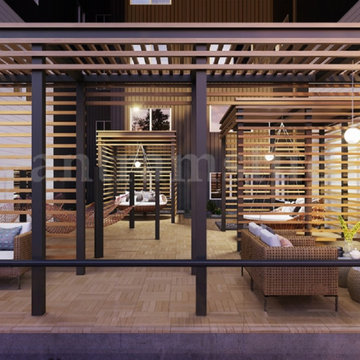
This is transitional design of living room in rooftop apartment. this living room design have latest style partition for living room and bedroom. there is sofa set with small rounded tables, 2 bed room with beds and pendant lights.
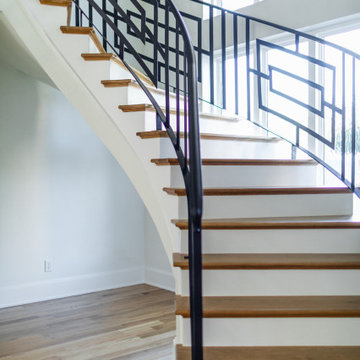
Fresh and modern home used to be dark and traditional. New flooring, finishes and furnitures transformed this into and up to date stunner.
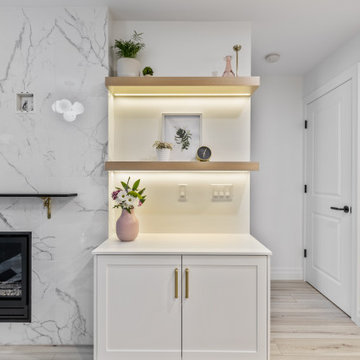
Parisian-style living room with soft pink paneled walls. Gas fireplace with an integrated wall unit.
192 Billeder af dagligstue med flisebelagt pejseindramning og vægpaneler
5
