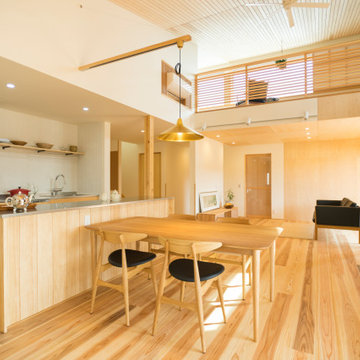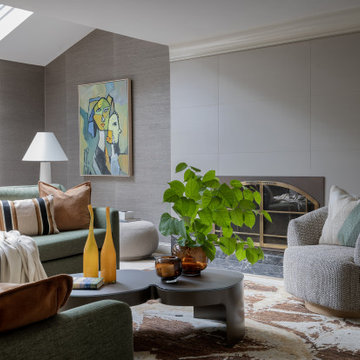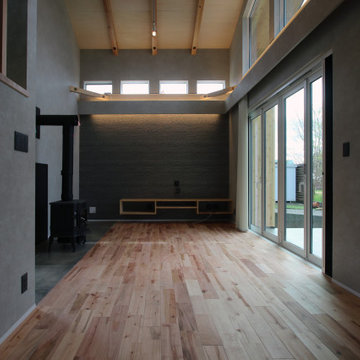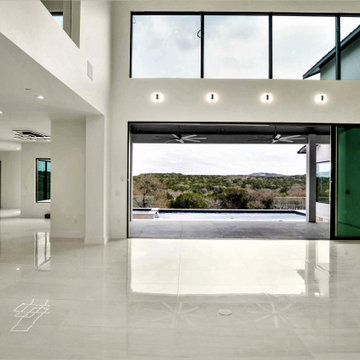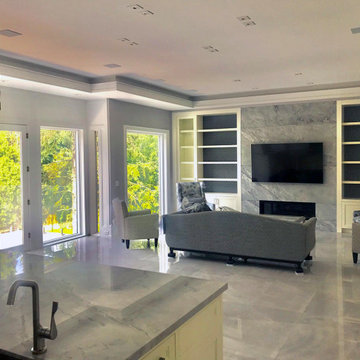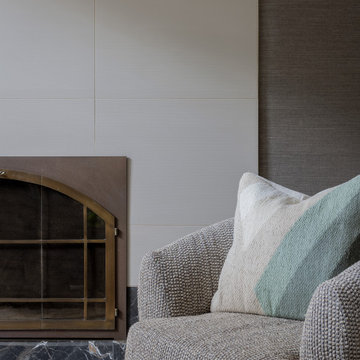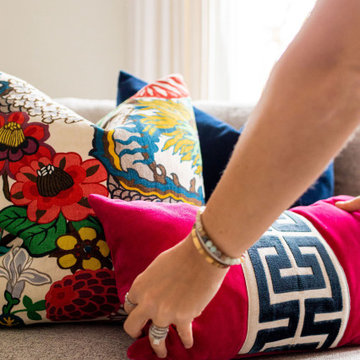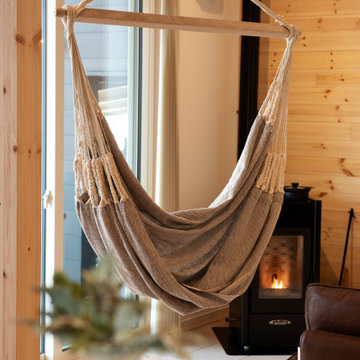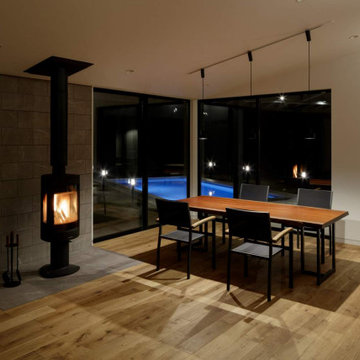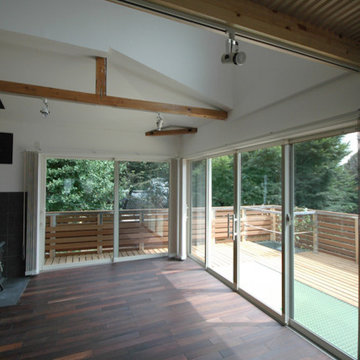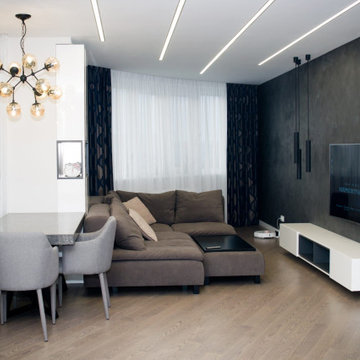345 Billeder af dagligstue med flisebelagt pejseindramning og vægtapet
Sorteret efter:
Budget
Sorter efter:Populær i dag
161 - 180 af 345 billeder
Item 1 ud af 3
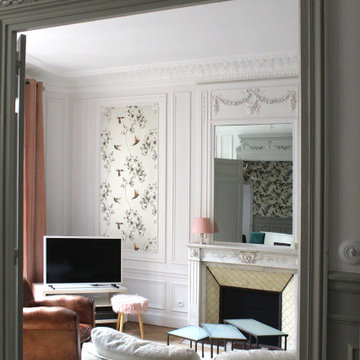
Henri IV - Aménagement, rénovation et décoration d'un appartement, Paris IVe - Salon. Volontairement très lumineux, le salon s'organise autour de la cheminée. Un papier peint léger sur fond argenté prend place dans les cadres moulurés des murs. Photo O & N Richard
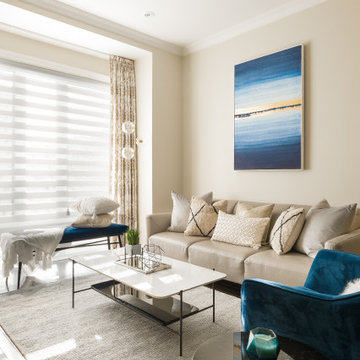
Contemporary living room design in Ville St. Laurent Montreal. This was a project for a family of 5, including 3 small children. We went with blue velvet accents in the armchair and bench, as well as rounded edges for the coffee table in marbled ceramic and black glass. We added black accents in the cushions and on the furniture to tie each piece together and to create a crisp contemporary feel. The overall palette was neutral, and we added pops of blue for a fun, yet sophisticated look.
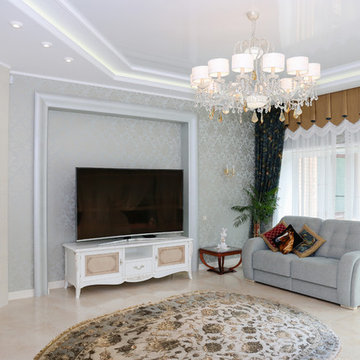
Мягкие холодные оттенки в интерьере деликатно охлаждают солнечную гостиную. Потолок сложной формы подчеркивает скрытая закарнизная подсветка.
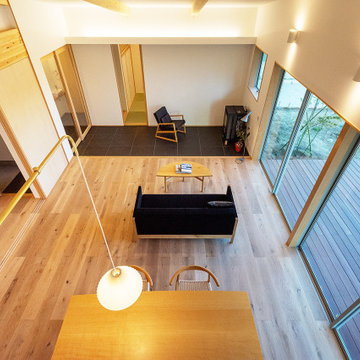
空間全体に大きな勾配天井が被さるLDK。南側は大型のサッシを連続して配置し、外部のウッドデッキによって床を延長させることで、とても開放的な空間に仕上がりました。脇の書斎スペースとの境には3枚の引き込み戸を建て、仕切って個室として利用することも、開放してLDKとの一体空間とすることもできるようにしました。キッチン上部は小屋裏を活用したロフト空間となり、収納や遊び場など多用途に使え、引き分けの小窓から下階を覗くこともできます。リビング入口部分の玄関から延びる土間床には、ペレットストーブを設置しています。
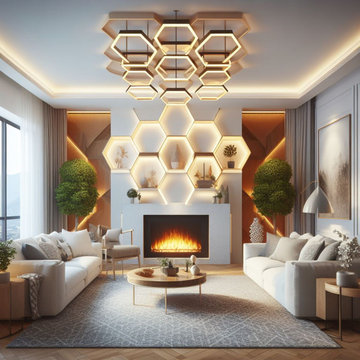
In this project we choosed light colours as theme. A beautiful sofa set in the center of room. A fire place to keep the room temperature warm. And most important thing lights. We used Hexagon lights in this project. These lights are in trend as they can make your home look modern and stylish. And plus point they are LED lights means they will save electricity as well.
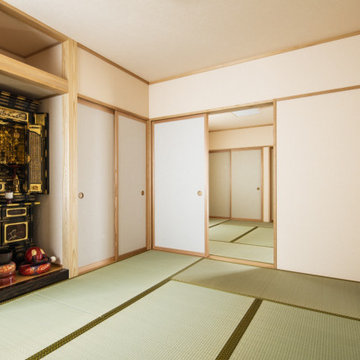
薪ストーブの世界最高峰スキャンサームをつけたい。
高性能な住宅でゆったり火を眺めて過ごすリビングをつくった。
素足に針葉樹のような温もりを感じることができるくるみの無垢フローリング。
ウォールナットをたくさんつかって落ち着いたコーディネートを。
毎日の家事が楽になる日々の暮らしを想像して。
家族のためだけの動線を考え、たったひとつ間取りを一緒に考えた。
そして、家族の想いがまたひとつカタチになりました。
外皮平均熱貫流率(UA値) : 0.46W/m2・K
断熱等性能等級 : 等級[4]
一次エネルギー消費量等級 : 等級[5]
構造計算:許容応力度計算
仕様:
長期優良住宅認定
性能向上計画認定住宅
地域型グリーン化事業(高度省エネ型)
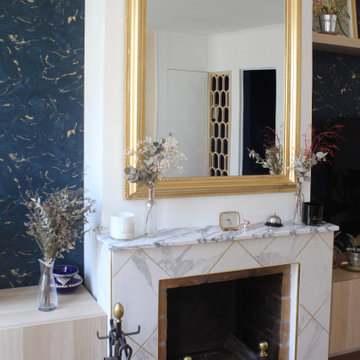
Épinettes - Aménagement et décoration d'un appartement, Paris XVIIe - Salon. Détail. Le salon se compose de 2 parties : Le salon, tourné vers la cheminée, et le coin bibliothèque. Nous avons entièrement redessiné la cheminée qui n'était qu'un simple bloc maçonné peint en blanc couvert d'une planche de bois. Photo O & N Richard
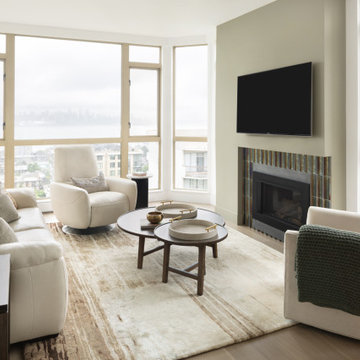
Working with the client's existing furniture and area rug from a previous reno we did for them a few years earlier we added an end table, accent table and a custom nest-of-tables for use as a coffee table. This provided the clients with flexibility to move tables around depending upon the task at hand. Swivel chairs let guests take advantage of the view, swivel toward the kitchen for conversation or lean into each other. The TV is also on a bracket for viewing from various angles. The furniture was kept neutral so as not to compete with the view while a mix of textures provides comfort & interest.
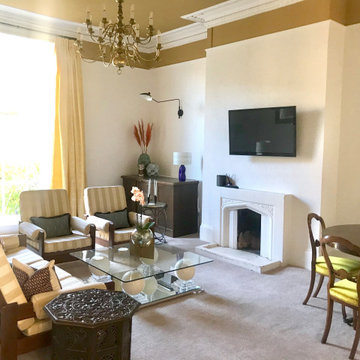
Interior Design for multi-purpose room. The room is incredibly large and needed to be functional to allow for a space to lounge, eat and work. The room was divided into those three areas: a desk area, sofa seating area and dining area. Interior services included: floor plans, electrical plans, room design, colour scheme, sourcing and finally styling of the room.
345 Billeder af dagligstue med flisebelagt pejseindramning og vægtapet
9
