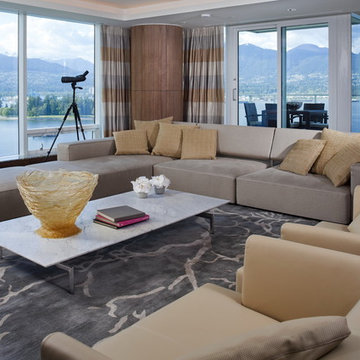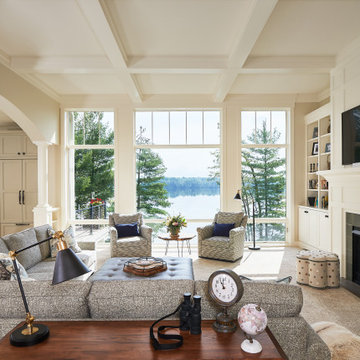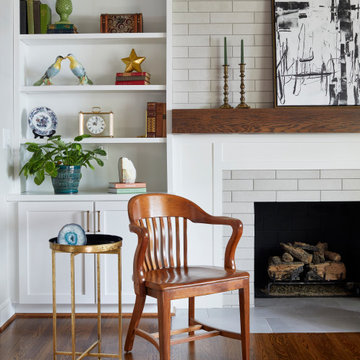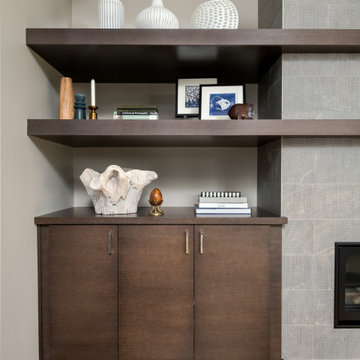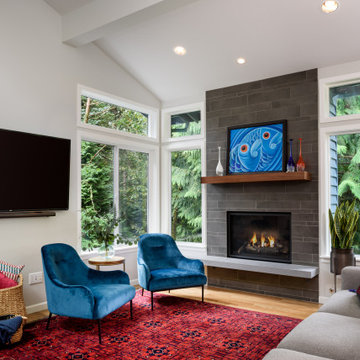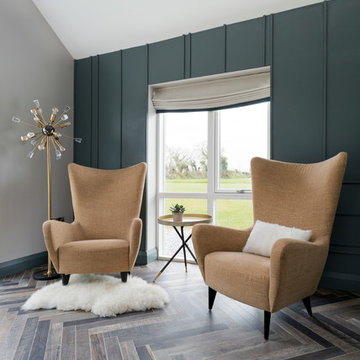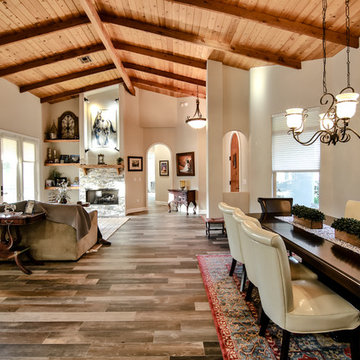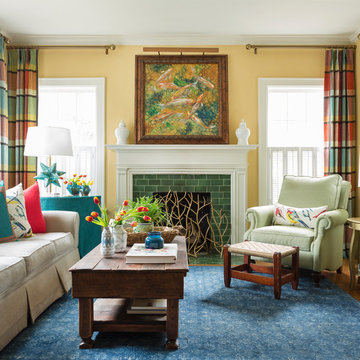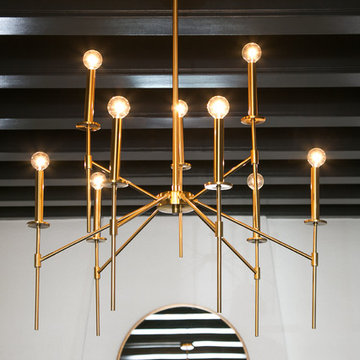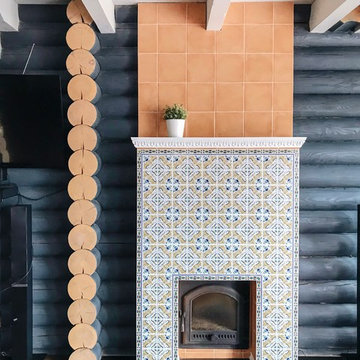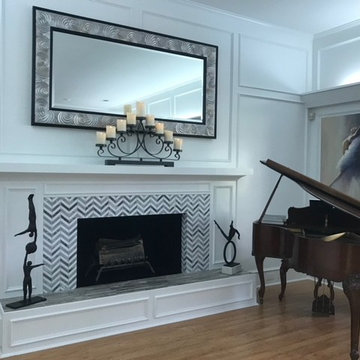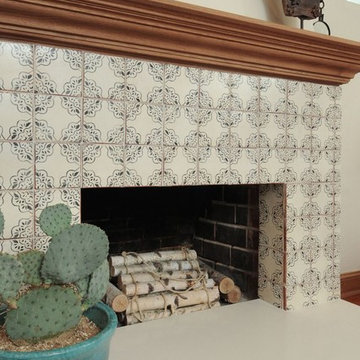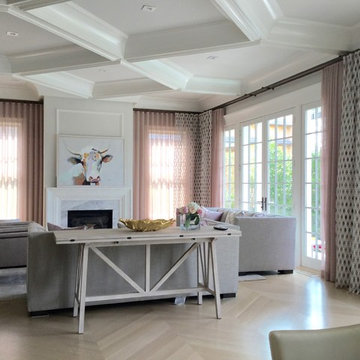35.885 Billeder af dagligstue med flisebelagt pejseindramning
Sorteret efter:
Budget
Sorter efter:Populær i dag
1821 - 1840 af 35.885 billeder
Item 1 ud af 2
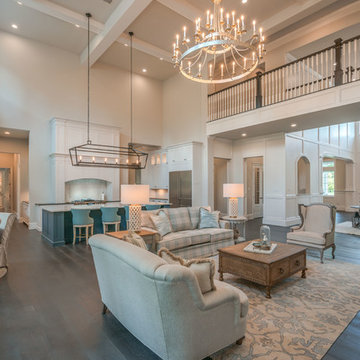
Off the family room, to the right, you'll see the entry way into the master bedroom..
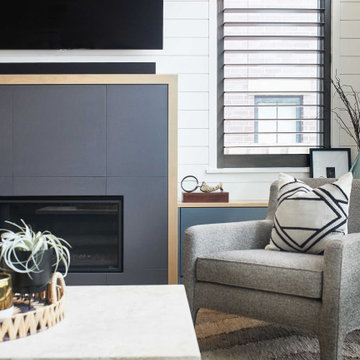
As a conceptual urban infill project, the Wexley is designed for a narrow lot in the center of a city block. The 26’x48’ floor plan is divided into thirds from front to back and from left to right. In plan, the left third is reserved for circulation spaces and is reflected in elevation by a monolithic block wall in three shades of gray. Punching through this block wall, in three distinct parts, are the main levels windows for the stair tower, bathroom, and patio. The right two-thirds of the main level are reserved for the living room, kitchen, and dining room. At 16’ long, front to back, these three rooms align perfectly with the three-part block wall façade. It’s this interplay between plan and elevation that creates cohesion between each façade, no matter where it’s viewed. Given that this project would have neighbors on either side, great care was taken in crafting desirable vistas for the living, dining, and master bedroom. Upstairs, with a view to the street, the master bedroom has a pair of closets and a skillfully planned bathroom complete with soaker tub and separate tiled shower. Main level cabinetry and built-ins serve as dividing elements between rooms and framing elements for views outside.
Architect: Visbeen Architects
Builder: J. Peterson Homes
Photographer: Ashley Avila Photography
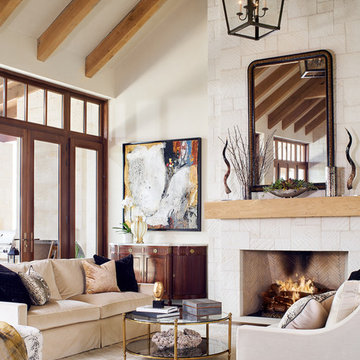
When most couples and families spend a majority of their time in the hub of the home, the kitchen becomes the central design element. Seeking a timeless style, uncluttered functionality, and nod to the white country kitchens of generations past, JEI Design, Shiflet Group Architects, and Reynolds Custom Homes were brought together. The result is a refined farmhouse kitchen, melding white, light, natural wood, and industrial finishes, such as modern refrigerator drawers, antique style double sink and faucets, and custom vintage light fixtures.
ASID 2016 Austin Design Excellence Awards:
Residential: Traditional – Over 3500 SF – 1st Place
Residential: Bathroom - 1st Place
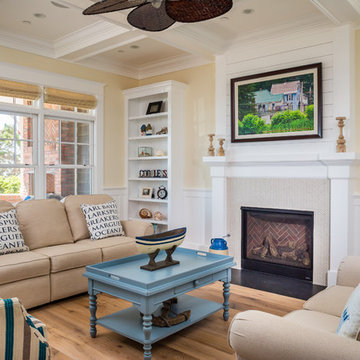
This is the downstairs entry/lobby room. It also serves as a family room open to the front entry.
Owen McGoldrick
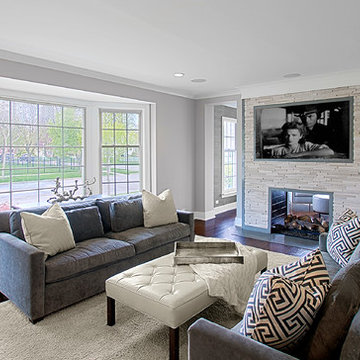
Living room with bay window has 2 sided fireplace and TV above. Norman Sizemore - Photographer
35.885 Billeder af dagligstue med flisebelagt pejseindramning
92
