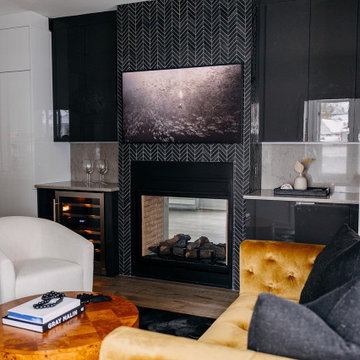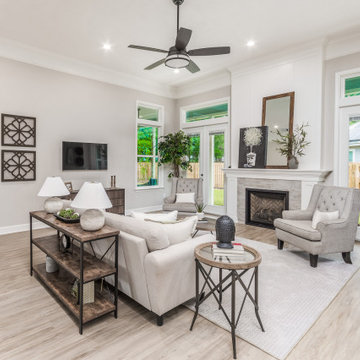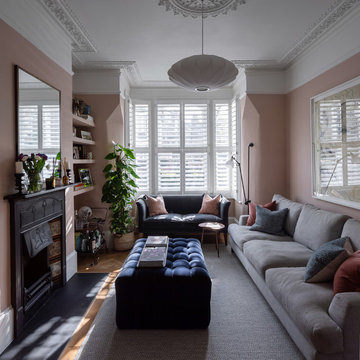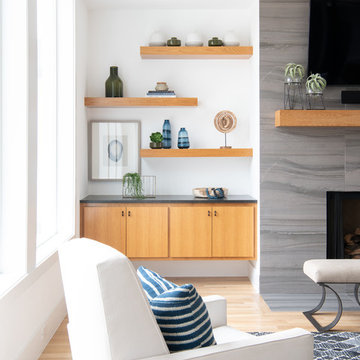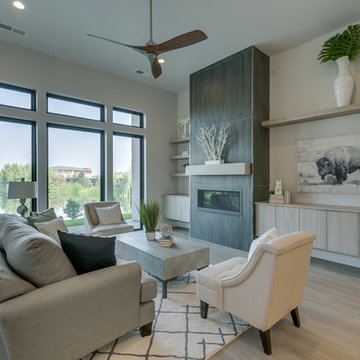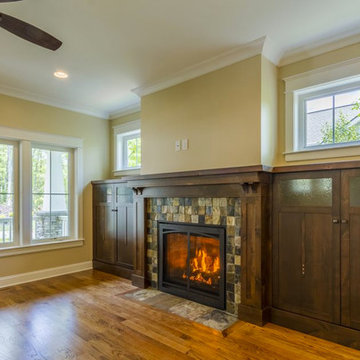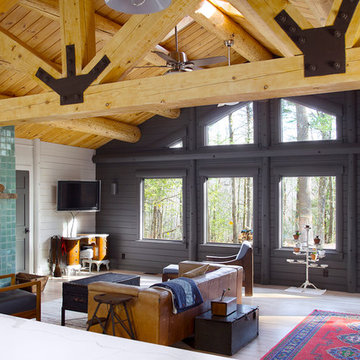9.125 Billeder af dagligstue med flisebelagt pejseindramning
Sorteret efter:
Budget
Sorter efter:Populær i dag
161 - 180 af 9.125 billeder
Item 1 ud af 3
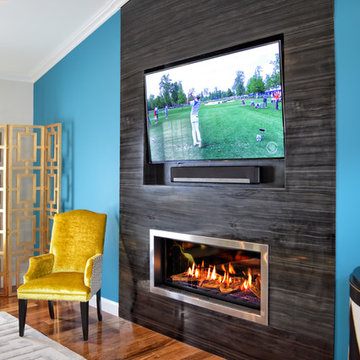
This modern renovation creates a focal point for a cool and modern living room with a linear fireplace surrounded by a wall of wood grain granite. The TV nook is recessed for safety and to create a flush plane for the stone and television. The firebox is enhanced with black enamel panels as well as driftwood and crystal media. The stainless steel surround matches the mixed metal accents of the furnishings.
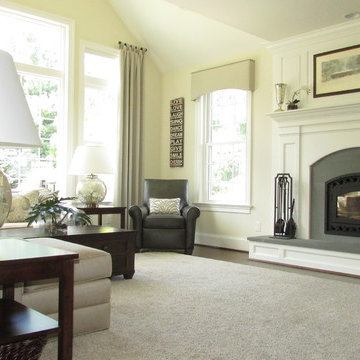
This warm, comfortable family room makes its statement with shades of grey, warm tan and taupe. Still in line with the rest of the main level this area is designed with an new set of elements that defines it as its own space. Custom shirred tab-top drapery panels with are mixed with coordinating cornices to compliment the architecture of the lovely home. The beautiful fireplace with raised hearth and molding is the centerpiece of this space. Gorgeous mercury glass lamps, custom pillows, and a mix of fabric, leather and wood create the warmth and balance in the area of the home.

Living Room-Sophisticated Salon
The living room has been transformed into a Sophisticated Salon suited to reading and reflection, intimate dinners and cocktail parties. A seductive suede daybed and tailored silk and denim drapery panels usher in the new age of elegance
Jane extended the visual height of the French Doors in the living room by topping them with half-round mirrors. A large rose-color ottoman radiates warmth
The furnishings used for this living room include a daybed, upholstered chairs, a sleek banquette with dining table, a bench, ceramic stools and an upholstered ottoman ... but no sofa anywhere. The designer wrote in her description that the living room has been transformed into a "sophisticated salon suited to reading and reflection, intimate dinners and cocktail parties." I'm a big fan of furnishing a room to support the way you want to live in it.
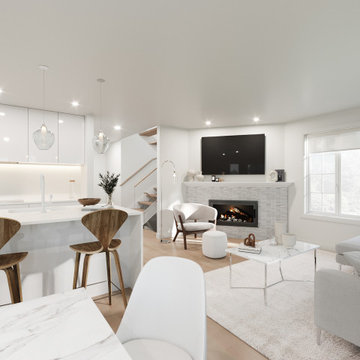
Come and relax in this open space fluid concept. Thank you to the high reflecting light movement that dances with the different textures, feeling like a soft dream.

Cozy formal living room with two soft velvet Restoration Hardware sofas that face each other over glass and stone coffee table. The quality is elevated by the hand-crafted porcelain chandelier and golden rug.

A beautiful floor to ceiling fireplace is the central focus of the living room. On the left, a semi-private entry to the guest wing of the home also provides a laundry room with door access to the driveway. Perfect for grocery drop off.

For our client, who had previous experience working with architects, we enlarged, completely gutted and remodeled this Twin Peaks diamond in the rough. The top floor had a rear-sloping ceiling that cut off the amazing view, so our first task was to raise the roof so the great room had a uniformly high ceiling. Clerestory windows bring in light from all directions. In addition, we removed walls, combined rooms, and installed floor-to-ceiling, wall-to-wall sliding doors in sleek black aluminum at each floor to create generous rooms with expansive views. At the basement, we created a full-floor art studio flooded with light and with an en-suite bathroom for the artist-owner. New exterior decks, stairs and glass railings create outdoor living opportunities at three of the four levels. We designed modern open-riser stairs with glass railings to replace the existing cramped interior stairs. The kitchen features a 16 foot long island which also functions as a dining table. We designed a custom wall-to-wall bookcase in the family room as well as three sleek tiled fireplaces with integrated bookcases. The bathrooms are entirely new and feature floating vanities and a modern freestanding tub in the master. Clean detailing and luxurious, contemporary finishes complete the look.

A large living room transformed to be a warm and inviting space with a glamorous feel and high end finishes.
Cleverly hiding the TV against a dark wall helps to drawn the eye away from it. Framing the walls with art, accessories and a feature mirror above the fireplace draws the eye to beautiful pieces in the room.
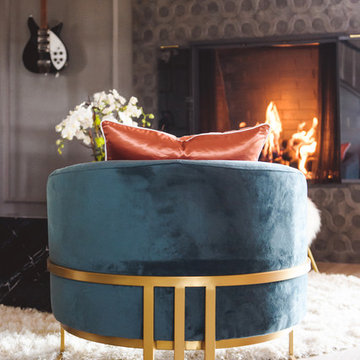
A bit of bling in the lounge! These Four Hands chairs add pop of color and luxury to this customized space. Designed as a conversation space, Tamra combined textures to make it cozy and the fireplace tiled to the ceiling creates a unique centerpiece. Museum lighting is a great way to display collectible items, such as guitars!
Photo by Melissa Au
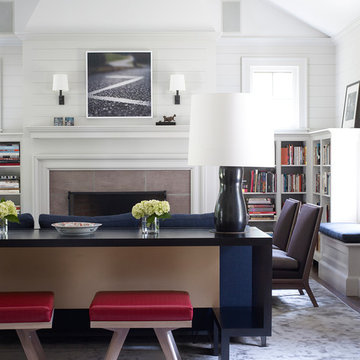
Waverly Console Table [foreground with Cape Cod Benches (red)]; Walnut, ebonized with gold.
Veral-Harlan Collection custom designs furniture working closely with local craftsman partners. Each piece addresses their interior needs with custom made, unique solutions.
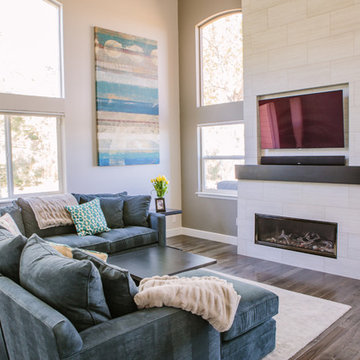
44 Photos · Updated 3 hours ago
Our Louisville clients were proud new home owners who were excited to move into their home and start personalizing! We created a transitional design for their home that incorporates modern touches and classic lines to tie the spaces together. Our primary focus was to update the home and keep things feeling clean and fresh while making it comfortable for everyone in the family. We started by painting every room in their home, replacing all of their interior doors, and updating all of their light fixtures. One of the most transformative elements was the updated flooring throughout the home. We removed the oak floors and replaced them with a wide plank solid hickory which removed the yellow undertones and gave them a clean backdrop for the rest of the design. The clients really wanted to freshen up their kitchen and incorporate new appliances without starting from scratch, so we rearranged a few of their existing cabinets to make room for their new stove and range hood. We also lowered the original bar-height counter to make the kitchen feel more open to their family room. We then painted all of their cabinets a crisp white, replaced the crown molding, updated the hardware, replaced their counter top with a marble look quartz, and used a soft green mosaic tile on their backsplash. This home has a large family room, and the original fireplace was far too small and seemed to disappear under the 20 foot ceilings. So we removed the old square fireplace, replacing it with a linear gas fireplace and a floor-to-ceiling tiled surround with a custom wood mantle. This created a real focal point and helped to anchor the space. We then brought in a cozy blue sectional and a soft new rug to make this the perfect place for a family movie night. The clients have a real love of music, and wanted to create a space where they could lay back and enjoy their vinyls. So in their family room we created a custom stereo wall with floating cabinets and shelves to house all of their audio equipment and showcase a few of their favorites. We then furnished the room with clean and classically inspired pieces to tie in with the aesthetics in the rest of the home.
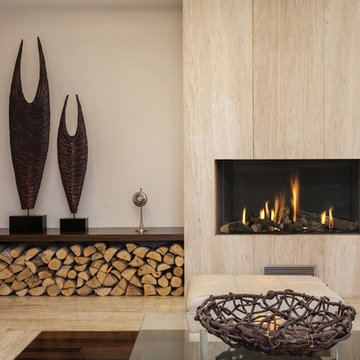
The Modore 95 MKII by Element4 is a frameless direct vent fireplace ideal for smaller spaces. It takes a twist on a classic one-sided firebox with exceptionally clean lines.
9.125 Billeder af dagligstue med flisebelagt pejseindramning
9
