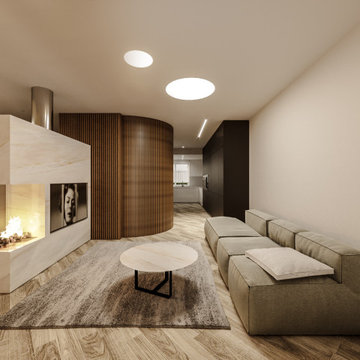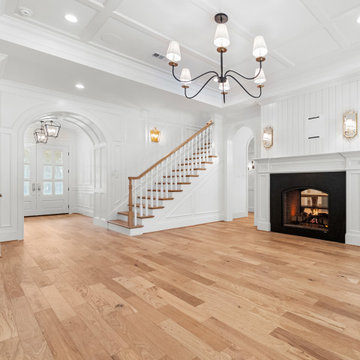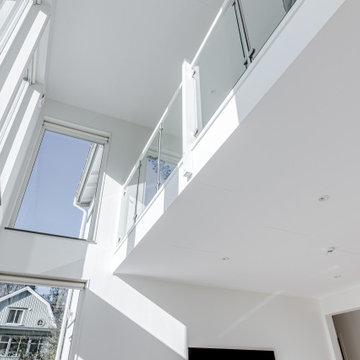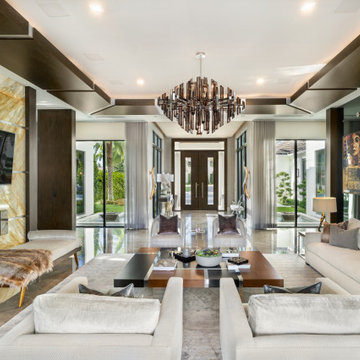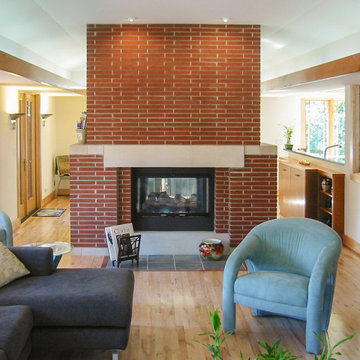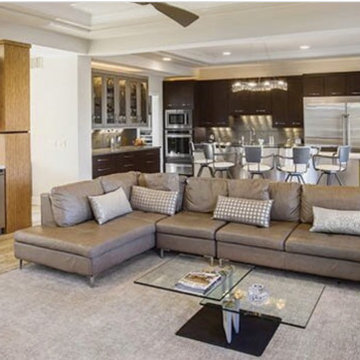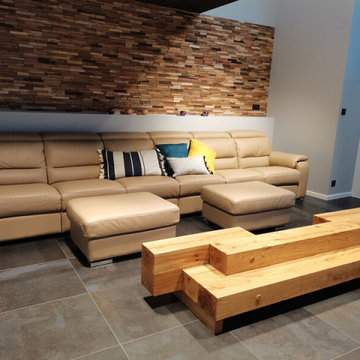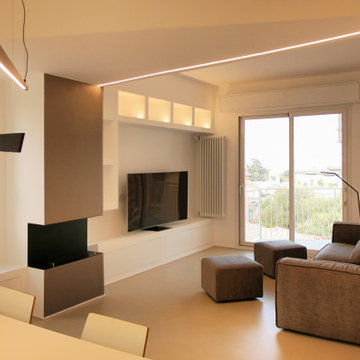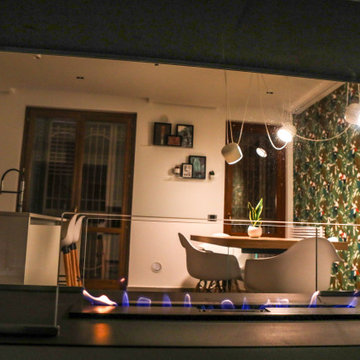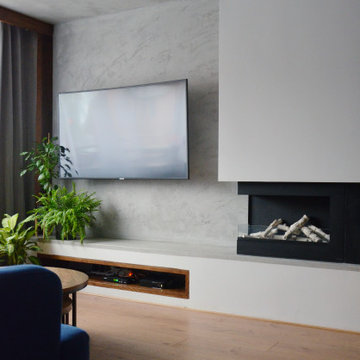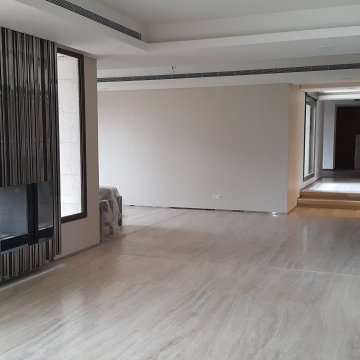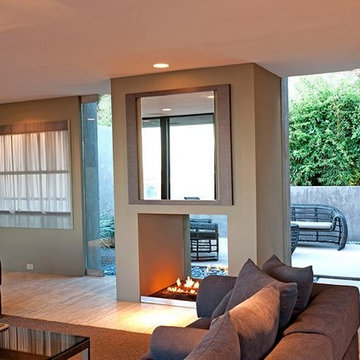107 Billeder af dagligstue med fritstående pejs og bakkeloft
Sorteret efter:
Budget
Sorter efter:Populær i dag
41 - 60 af 107 billeder
Item 1 ud af 3
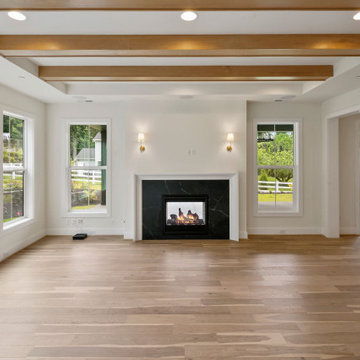
The Parthenon's Living Room is a serene and inviting space with a timeless charm. The white walls create a bright and airy atmosphere, complementing the light hardwood floor that adds warmth and natural beauty. The shiplap ceiling adds a touch of character and visual interest, enhancing the overall design. Large white windows allow ample natural light to fill the room, creating a sense of openness and connection to the outdoors. A black fireplace serves as a focal point, adding a dramatic contrast to the white surroundings. White can lights provide soft and ambient lighting, adding a cozy ambiance to the space. The Parthenon's Living Room is a perfect blend of simplicity and elegance, offering a comfortable and stylish environment for relaxation and gatherings.
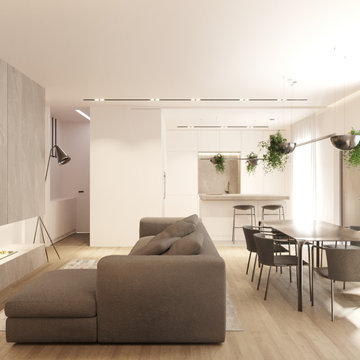
SB apt is the result of a renovation of a 95 sqm apartment. Originally the house had narrow spaces, long narrow corridors and a very articulated living area. The request from the customers was to have a simple, large and bright house, easy to clean and organized.
Through our intervention it was possible to achieve a result of lightness and organization.
It was essential to define a living area free from partitions, a more reserved sleeping area and adequate services. The obtaining of new accessory spaces of the house made the client happy, together with the transformation of the bathroom-laundry into an independent guest bathroom, preceded by a hidden, capacious and functional laundry.
The palette of colors and materials chosen is very simple and constant in all rooms of the house.
Furniture, lighting and decorations were selected following a careful acquaintance with the clients, interpreting their personal tastes and enhancing the key points of the house.
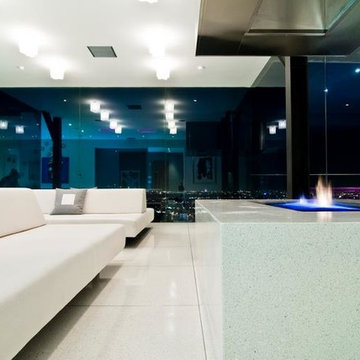
Harold Way Hollywood Hills modern home penthouse style glass wall living room with custom fireplace and panoramic views
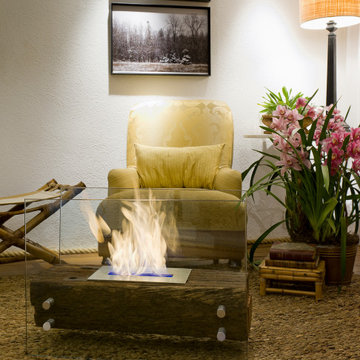
Floor Ecofireplace with Stainless Steel ECO 02 burner, 2 quarts tank capacity, tempered glass and rustic demolition railway sleeper wood* encasing. Thermal insulation made of fire-retardant treatment and refractory tape applied to the burner.
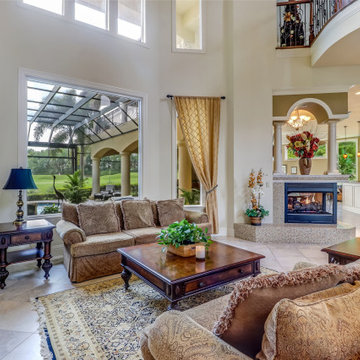
Follow the beautifully paved brick driveway and walk right into your dream home! Custom-built on 2006, it features 4 bedrooms, 5 bathrooms, a study area, a den, a private underground pool/spa overlooking the lake and beautifully landscaped golf course, and the endless upgrades! The cul-de-sac lot provides extensive privacy while being perfectly situated to get the southwestern Floridian exposure. A few special features include the upstairs loft area overlooking the pool and golf course, gorgeous chef's kitchen with upgraded appliances, and the entrance which shows an expansive formal room with incredible views. The atrium to the left of the house provides a wonderful escape for horticulture enthusiasts, and the 4 car garage is perfect for those expensive collections! The upstairs loft is the perfect area to sit back, relax and overlook the beautiful scenery located right outside the walls. The curb appeal is tremendous. This is a dream, and you get it all while being located in the boutique community of Renaissance, known for it's Arthur Hills Championship golf course!
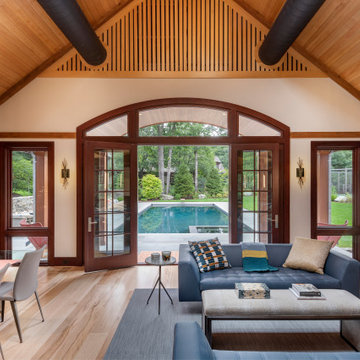
Custom built sports barn over looking pool, featuring golf simulator, basketball ball court. Chilewich rug and Hubberton Forge wall sconces in smoke glass. Fire place is a 3 sided fireplaces.
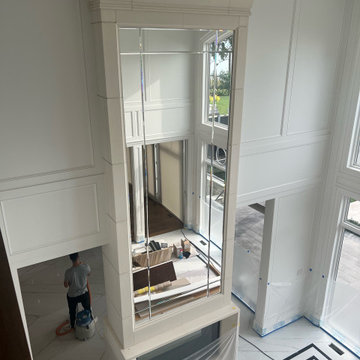
VERY TALL MODERN CONCRETE CAST STONE FIREPLACE MANTEL FOR OUR SPECIAL BUILDER CLIENT.
THIS MANTELPIECE IS TWO SIDED AND OVER TWENTY FEET TALL ON ONE SIDE
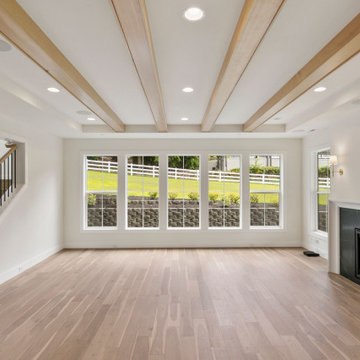
The Parthenon's Living Room is a serene and inviting space with a timeless charm. The white walls create a bright and airy atmosphere, complementing the light hardwood floor that adds warmth and natural beauty. The shiplap ceiling adds a touch of character and visual interest, enhancing the overall design. Large white windows allow ample natural light to fill the room, creating a sense of openness and connection to the outdoors. A black fireplace serves as a focal point, adding a dramatic contrast to the white surroundings. White can lights provide soft and ambient lighting, adding a cozy ambiance to the space. The Parthenon's Living Room is a perfect blend of simplicity and elegance, offering a comfortable and stylish environment for relaxation and gatherings.
107 Billeder af dagligstue med fritstående pejs og bakkeloft
3
