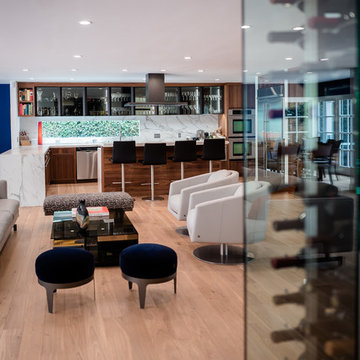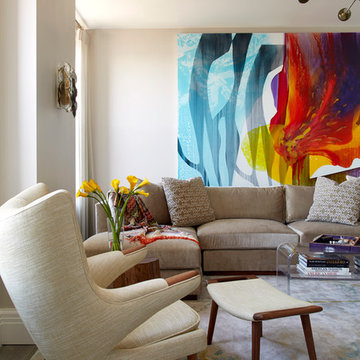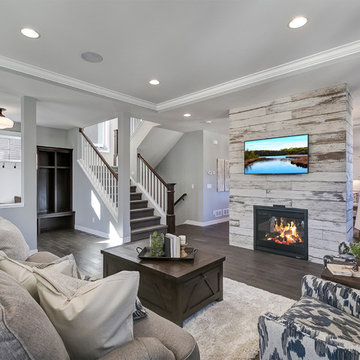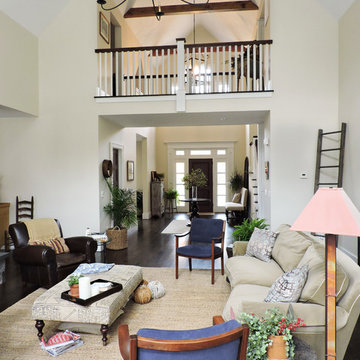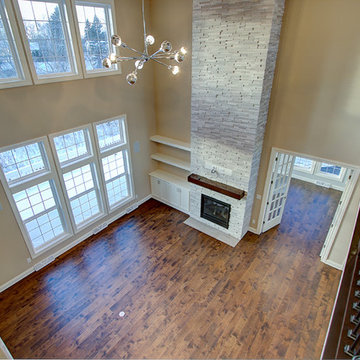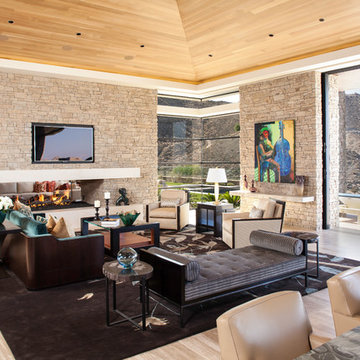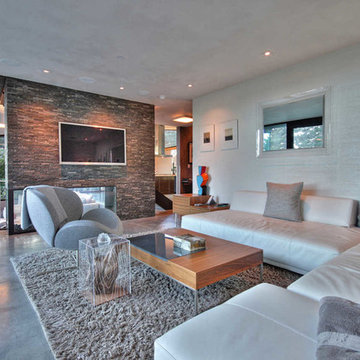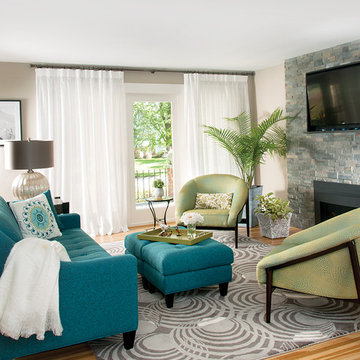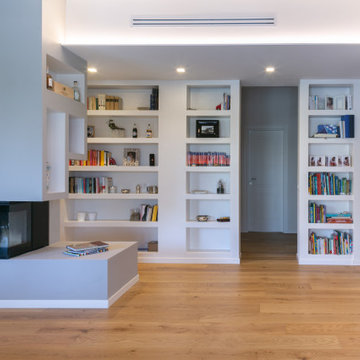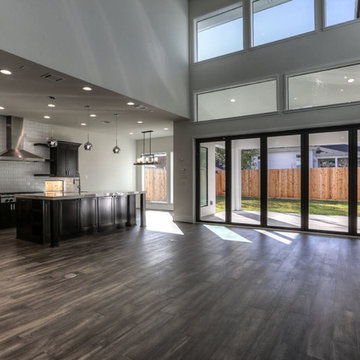3.181 Billeder af dagligstue med fritstående pejs og et væghængt TV
Sorteret efter:
Budget
Sorter efter:Populær i dag
161 - 180 af 3.181 billeder
Item 1 ud af 3
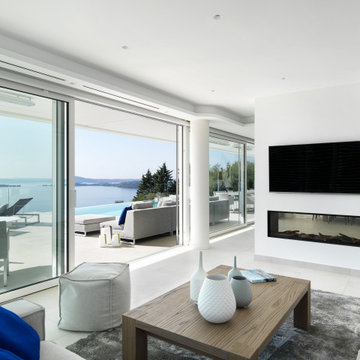
salotto con camino passante centrale, divani ad angolo e tavolino in legno. Ampie finestre scorrevoli elettriche escono verso il portico e la piscina. La TV è appesa sopra il camino a gas, lospazio laterale al camino consente un doppio passaggio.
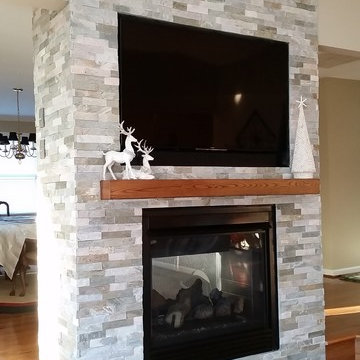
This photo shows the completed Fireplace remodel after the Client installed his TV in the recessed cabinet I built-in above the gas fireplace.
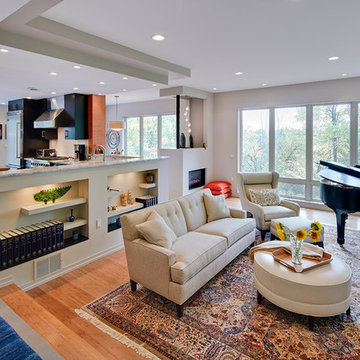
Meadowlark created an open floorplan that's functional and fashionable. The open spaces are defined by changes in floor and ceiling height. This custom home was designed and built by Meadowlark Design+Build in Ann Arbor, Michigan.
Photography by Dana Hoff Photography

This is the view of the stairs showing the wall that was built after we removed the railing. The stair treads were carpeted and the risers were painted
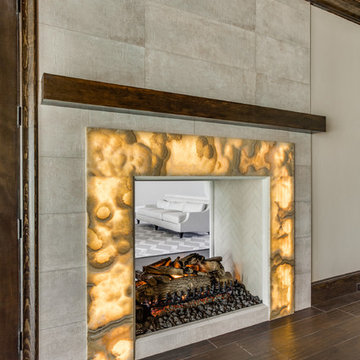
This masculine and modern Onyx Nuvolato marble bar and feature wall is perfect for hosting everything from game-day events to large cocktail parties. The onyx countertops and feature wall are backlit with LED lights to create a warm glow throughout the room. The remnants from this project were fashioned to create a matching backlit fireplace. Open shelving provides storage and display, while a built in tap provides quick access and easy storage for larger bulk items.
All public spaces were completely reconfigured, the hallway width doubled,
ceiling in entry, kitchen and living room raised, all architectural wood work redesigned
Photo by Paul Dyer Photography
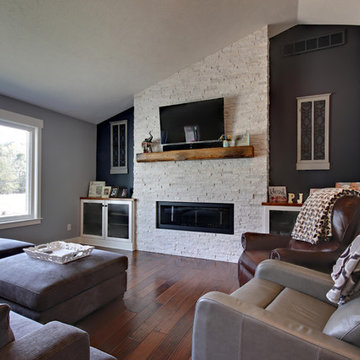
This Ledgestone in Glacier White is the focal point of this space. The dark grey walls really makes it stand out.
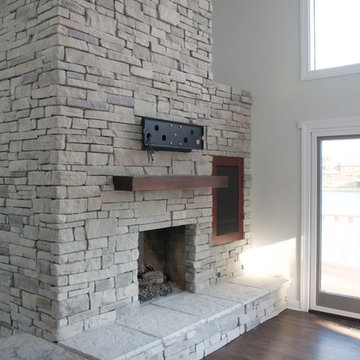
See more of our ledge stone veneer here:
https://northstarstone.biz/stone-fireplace-design-galleries/ledgestone-fireplace-picture-gallery/
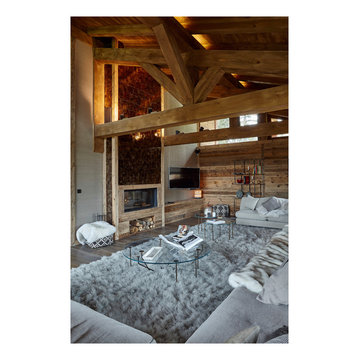
Côté living, on retrouve la splendeur du mica qui contraste avec le décor neigeux des canapés La Fibule, réchauffés par les plaids et coussins et le tapis sur-mesure en agneau de Mongolie. Dans l’angle, une lampe en onyx et sur le mur revêtement en tissu.
@Sébastien Veronese
3.181 Billeder af dagligstue med fritstående pejs og et væghængt TV
9
