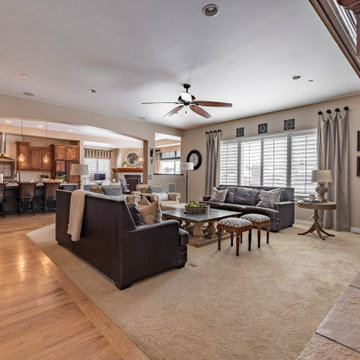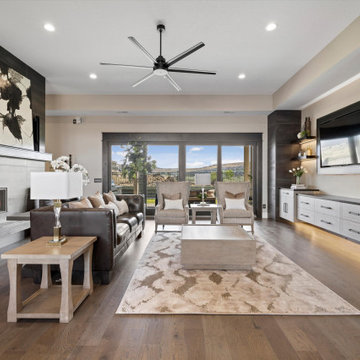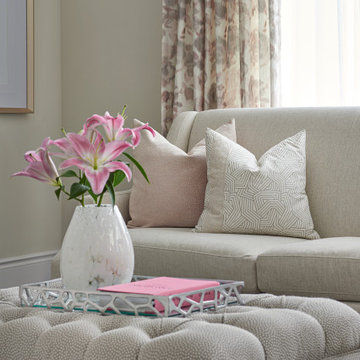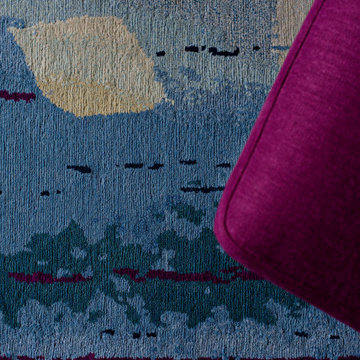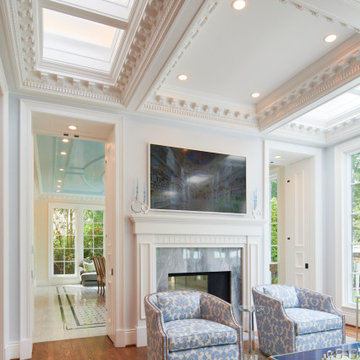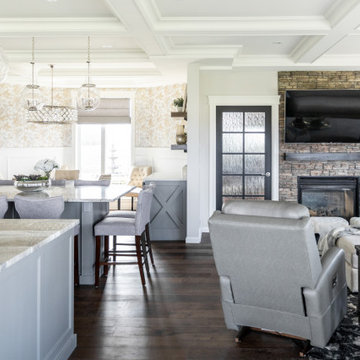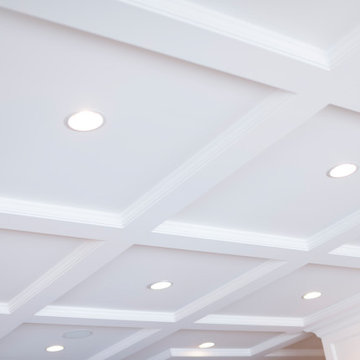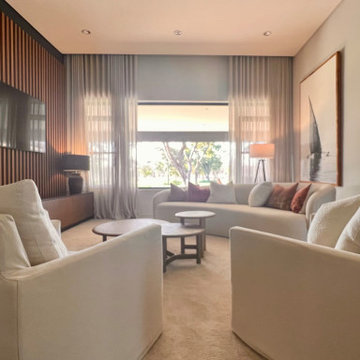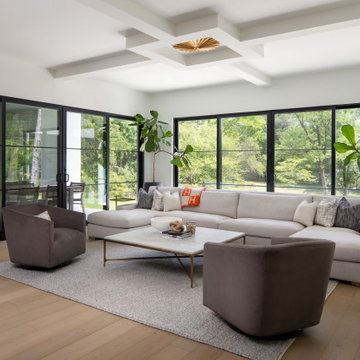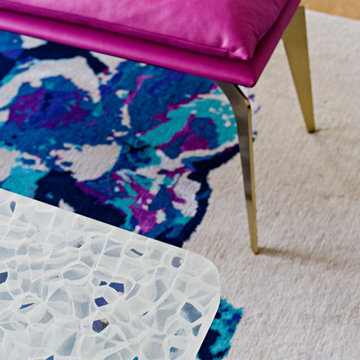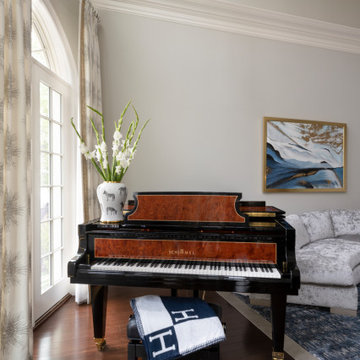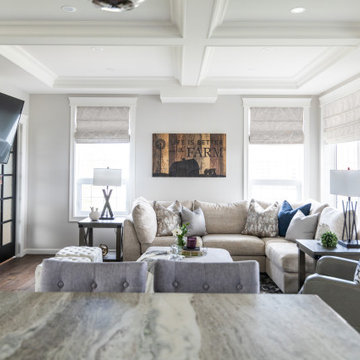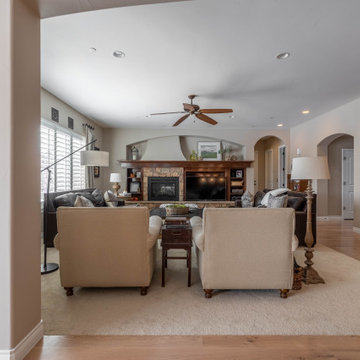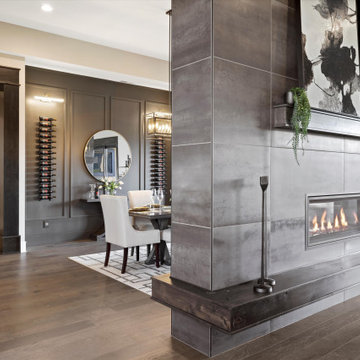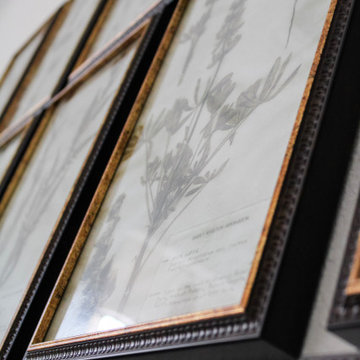99 Billeder af dagligstue med fritstående pejs og kassetteloft
Sorteret efter:
Budget
Sorter efter:Populær i dag
41 - 60 af 99 billeder
Item 1 ud af 3
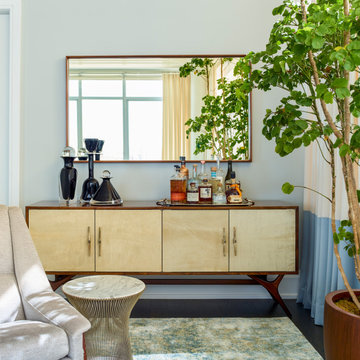
Seating area in an open concept living room with vintage furnishings and colorful accents.
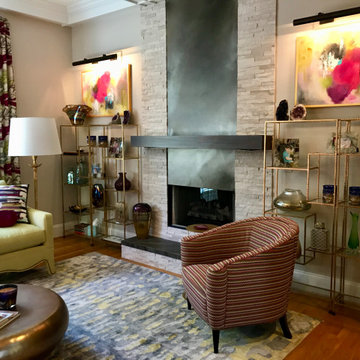
Light gold tones pop against the grey walls and stacked stone & metal fireplace wall
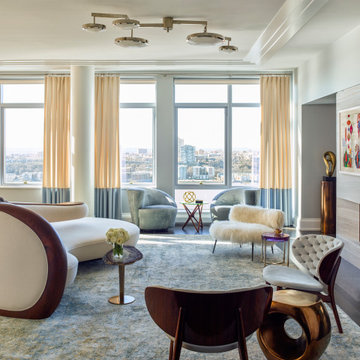
Seating area in an open concept living room with vintage furnishings and colorful accents, a custom Kagan sofa designed specifically for this room, Kagan swivel chairs and Baxter chairs.
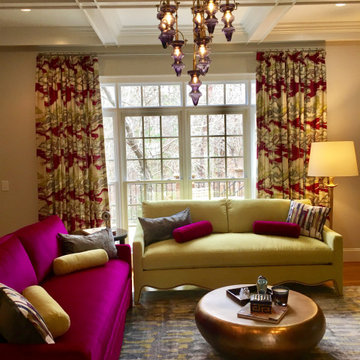
Fuschia & Celedon matching sofas poped agaiinst the dreamy multi colored linen drapery panels
Speccial note: Mutli tiered statement chandelier fabricated of aubergine hand blown glass
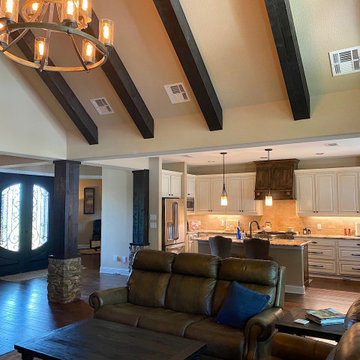
This open concept home is warm and inviting. The twin wrought iron front door makes a statement and sets the tone for this home. The entry foyer is set off with 3 stack stone wrapped cedar columns. Entering the front door you can see straight through the home view the lake below. Vaulted living room maximizes the view and wall of windows provides indirect sunlight to create a bright and cheery space. Floor to ceiling two sided fireplace provides separation between the living and dining and is a dramatic focal point.
99 Billeder af dagligstue med fritstående pejs og kassetteloft
3
