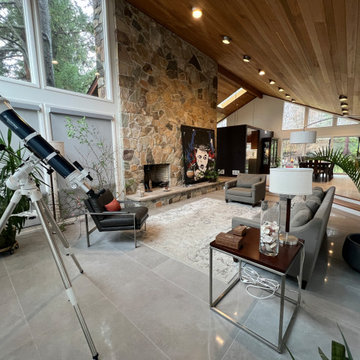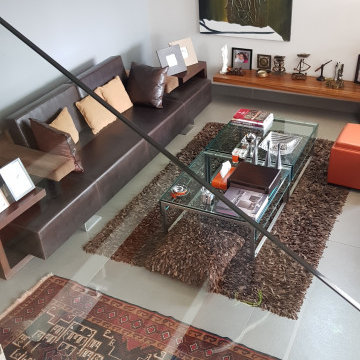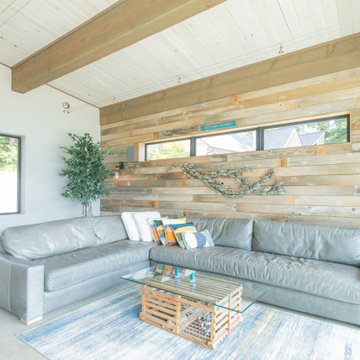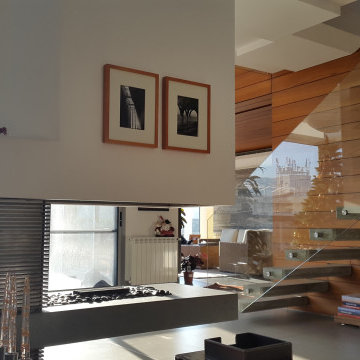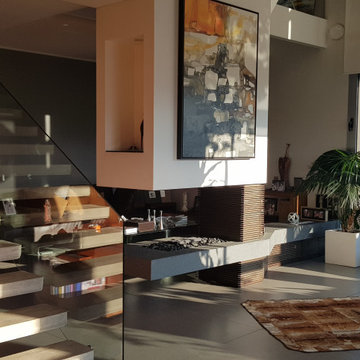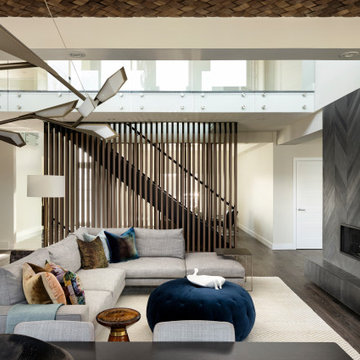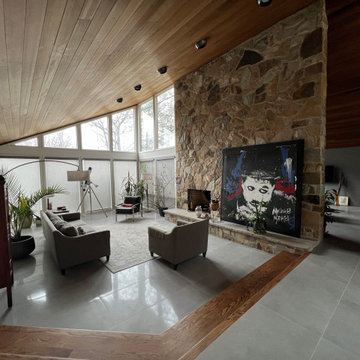131 Billeder af dagligstue med fritstående pejs og træloft
Sorteret efter:
Budget
Sorter efter:Populær i dag
121 - 131 af 131 billeder
Item 1 ud af 3
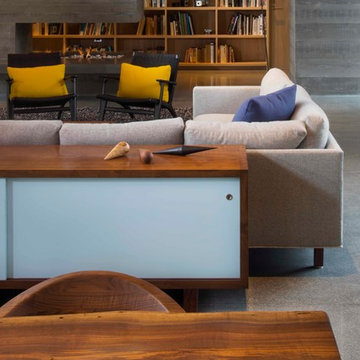
This 5,400 SF modern home and guest house was completed in 2015. Unique features of the home are the large open concept kitchen, dining and living room area that opens up to the outdoor patio; a concrete soaking tub in the primary bath; the use of cedar siding and board from concrete on both the interior and exterior; polished concrete floors throughout; and concrete countertops. Exterior features include a lap pool and outdoor kitchen with a bread/pizza oven.
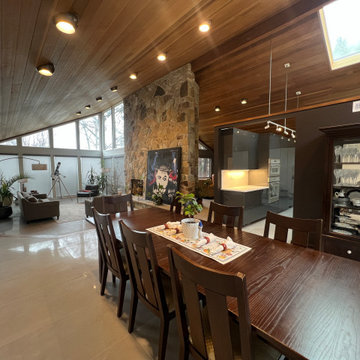
Full first floor remodel including kitchen, powder room, living room, dining room, family room and laundry.
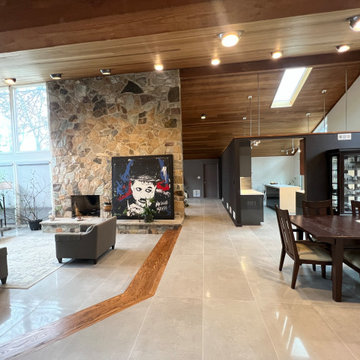
Full first floor remodel including kitchen, powder room, living room, dining room, family room and laundry.
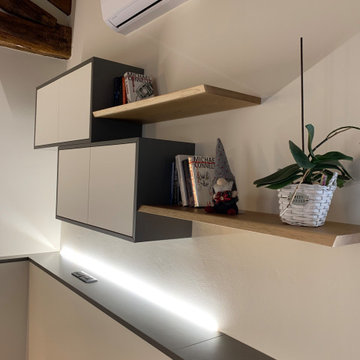
Struttura per zona living composta da boiserie, completa di copertura per calorifero, in bianco laccato opaco e mensola soprastante in grigio laccato opaco. Al di sopra, struttura di armadietti pensili con mensola in castagno annessa.
131 Billeder af dagligstue med fritstående pejs og træloft
7
