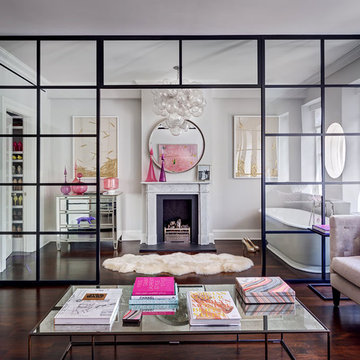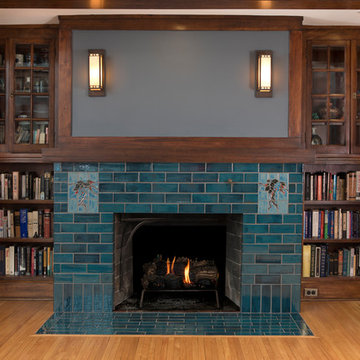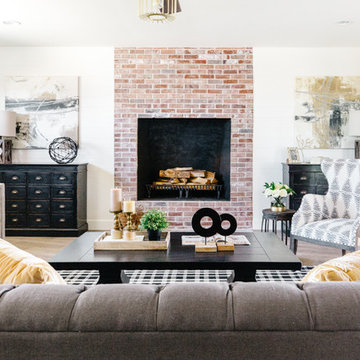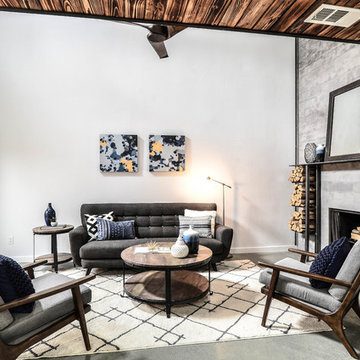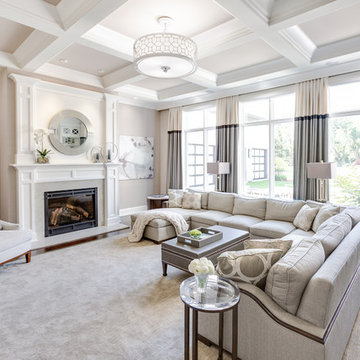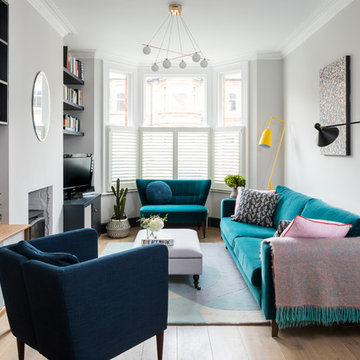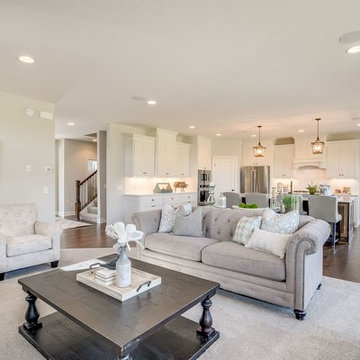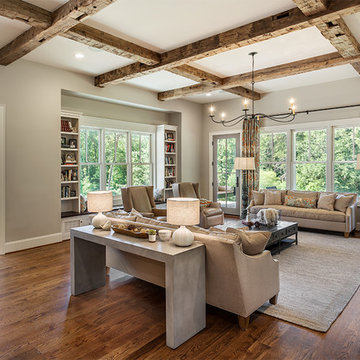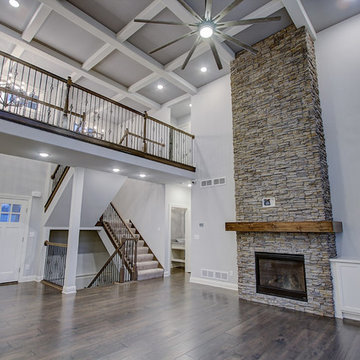30.882 Billeder af dagligstue med grå vægge og almindelig pejs
Sorteret efter:
Budget
Sorter efter:Populær i dag
221 - 240 af 30.882 billeder
Item 1 ud af 3

Room designed by Debra Geller Interior Design in East Hampton, NY features a large accent wall clad with reclaimed Wyoming snow fence planks from Centennial Woods.
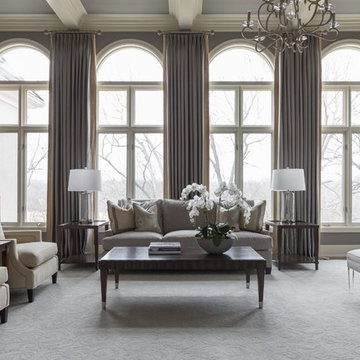
Arlene Ladegaard of Design Connection, Inc. was chosen to assist with the new designs and renovations. This large, classic-styled home featured beautiful moldings, cabinetry, and craftsmanship, but was in need of an update.
Although the windows were beautiful on their own, they looked too bare without window treatments. Gray linens were chosen with a contrasting accent band and the chrome rods with crystal finials blended well with the other accents. The new draperies define the space while adding softness and drama. A massive area rug completes the look and adds warmth and elegance to this beautiful formal living room.
The clients wanted a formally dressed living room with comfortable, elegant furniture to accommodate entertaining multiple guests. The scale of this space allows for many furniture groupings. The furnishings were sized to fit the space perfectly and the fabrics were chosen with daily use and easy-cleaning in mind. The many layers of textured and printed fabrics add visual interest and emulate the clients’ collective style.
The clients love the new furnishings in their living room. “We were at loss for how to make it look elegant, beautiful, and yet functional. Arlene got the style of the space.”
Design Connection, Inc. provided AutoCAD drawings, all furniture, area rugs, paint colors, lighting, and accessories.
Visit our website to see more of our projects: https://www.designconnectioninc.com/

Our client wanted a more open environment, so we expanded the kitchen and added a pantry along with this family room addition. We used calm, cool colors in this sophisticated space with rustic embellishments. Drapery , fabric by Kravet, upholstered furnishings by Lee Industries, cocktail table by Century, mirror by Restoration Hardware, chandeliers by Currey & Co.. Photo by Allen Russ
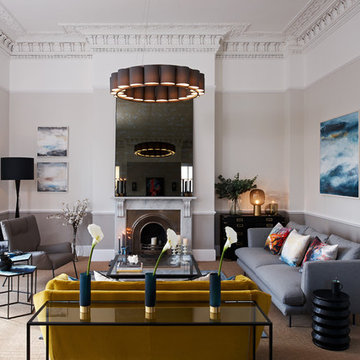
Furnish were instructed to initiate a complete design and source for a beautiful Regency apartment in Cheltenham.
The open plan kitchen, dining & sitting room was a delight to work with and the original Georgian architecture offered high ceilings, hand sculpted coving and working shutters. Recognising the need for consistency of design throughout the three separate areas the client requested a balanced combination of luxury and calm with an injection of edginess and colour.
Accent mustard yellows and punches of blues and pinks were chosen carefully to work with the other rooms in the apartment.
Seen here are the Saba New York Suite Sofa, Bonaldo Nikos Armchair & Bonaldo Lars Sofa.
Also seen here is a large-scale sculptural pendant by MARTIN HUXFORD that floats elegantly over the living area, grounding the symmetry and proportions of the overall space. A rug by RIVIERE RUGS and artwork by MIRANDA CARTER were also commissioned by Furnish. The calm and softness of the living space deliberately juxtaposes with the monotone, angular dining and kitchen area with its geometric dining table, chairs and floor lamp by TOM FAULKNER whilst subtly drawing on similar visual queues between the three areas.
For further information on the Bonaldo Sofa & Armchairs & the Saba Italia Sofa please contact Go Modern on 020 7731 9540.
Or, for full details of this beautiful project please contact Furnish Interior Design on 01242 323 828.
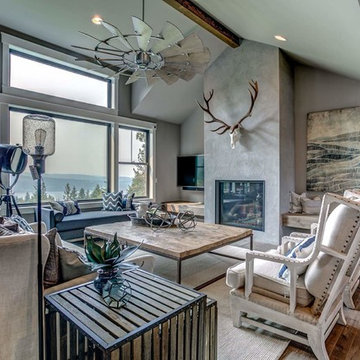
For the living room, we chose to keep it open and airy. The large fan adds visual interest while all of the furnishings remained neutral. The wall color is Functional Gray from Sherwin Williams. The fireplace was covered in American Clay in order to give it the look of concrete. We had custom benches made out of reclaimed barn wood that flank either side of the fireplace. The TV is on a mount that can be pulled out from the wall and swivels, when the TV is not being watched, it can easily be pushed back away.
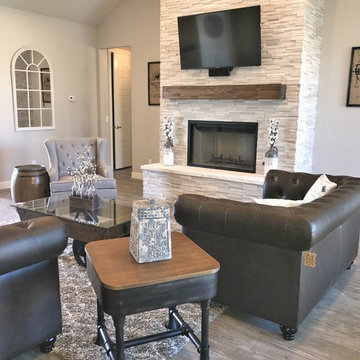
2017 Parade Home by Scott Branson of Branson Homes. Designed by Casey Branson. Photo credit to Gary Hill.
30.882 Billeder af dagligstue med grå vægge og almindelig pejs
12

