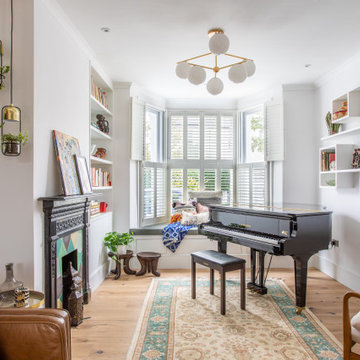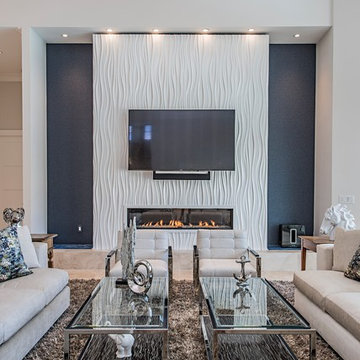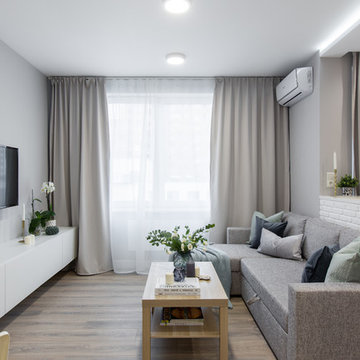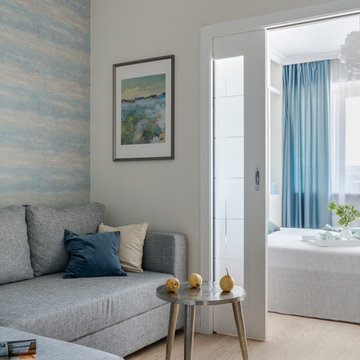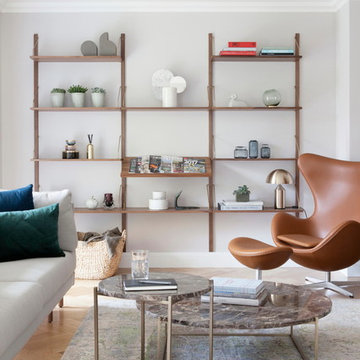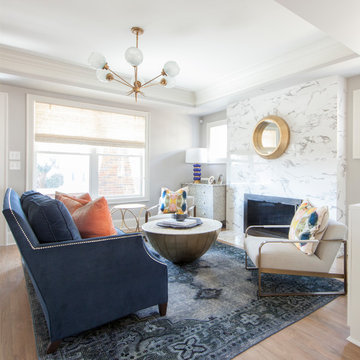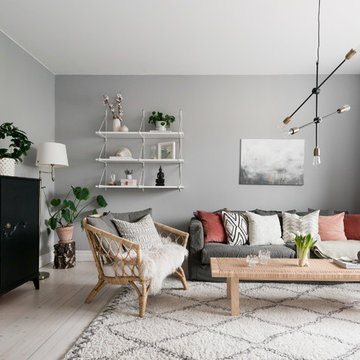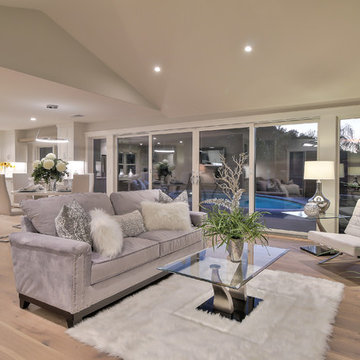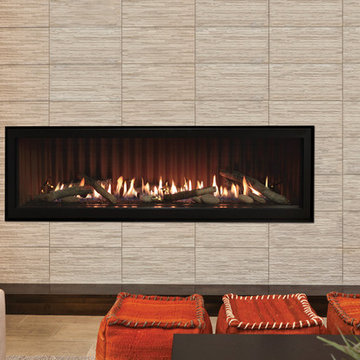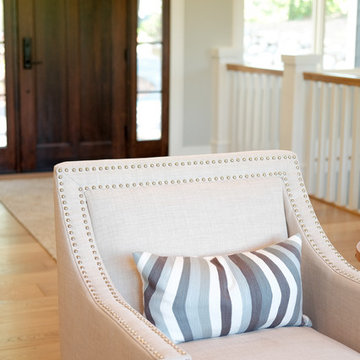7.112 Billeder af dagligstue med grå vægge og beige gulv
Sorteret efter:
Budget
Sorter efter:Populær i dag
41 - 60 af 7.112 billeder
Item 1 ud af 3
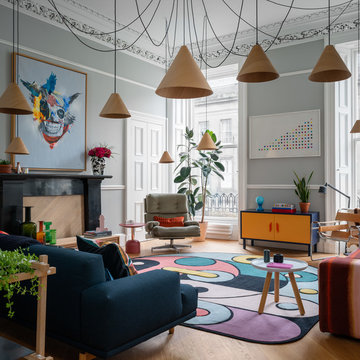
Living room at Coates Place, with rug designed by Mr Buckley for cc-tapis. Artwork by Joram Roukes, Parra & Damien Hirst. Lamp shades from Hay, fabrics from LeLievre, Romo & Dedar.
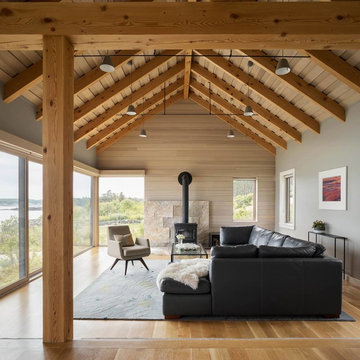
This custom living room is focused on the coastal views. Large windows and no TV allow the outside in.
Trent Bell Photography
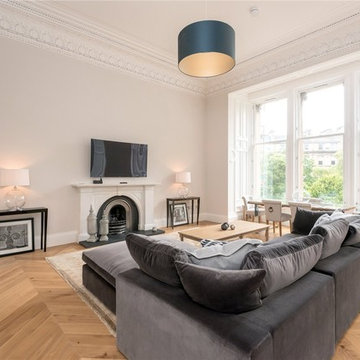
LIGHT OAK - The tough nature of this chevron parquet flooring makes it suitable for a variety of interior spaces. Suitable for installation over underfloor heating systems.
Collections for commercial and residential projects. Supply and fitting within the UK. Delivery worldwide!!!
https://www.ubwood.co.uk/chevron-parquet-flooring.html
#chevronwoodfloor #chevronparquet #chevronparquetry #uniquebespokewood #flooringshowroomEdinburgh #parquetUK #interiordesignUK #moderninteriors
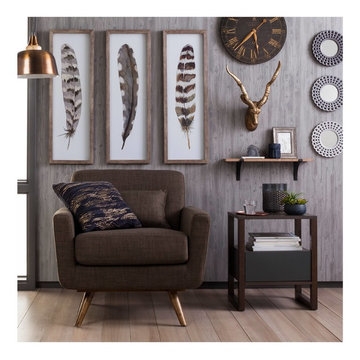
Set the tone for serious style with the Majestics Gallery Wall Collection. Giant framed feathers as if from a prehistoric bird meet a ram head sculpture on textured driftwood wallpaper to give this home collection an enveloping air of modern mystery.
http://www.target.com/p/rustic-wall-d-cor-collection/-/A-51529485
http://www.target.com/p/majestic-gallery-wall-collection/-/A-50725217
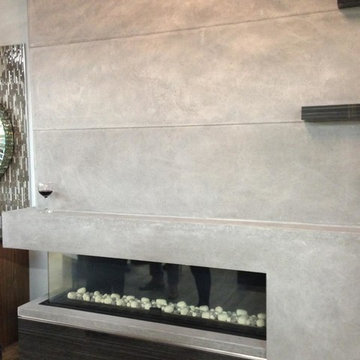
Fireplace. Cast Stone. Cast Stone Mantel. Fireplace Design. Fireplace Design ideas. Fireplace Mantels. Fireplace Surrounds. Modern Fireplace. Omega. Omega Mantels. Omega Fireplace. Omega Mantels Of Stone. Cast Stone Fireplace. Gas Fireplace. Grey Fireplace. Contemporary Living room. Formal. Living Space. Linear. Linear Fireplace. Fireplace Makeover. Cast Stone Fireplace Wall.

The ground floor of the property has been opened-up as far as possible so as to maximise the illusion of space and daylight. The two original reception rooms have been combined to form a single, grand living room with a central large opening leading to the entrance hall.
Victorian-style plaster cornices and ceiling roses, painted timber sash windows with folding shutters, painted timber architraves and moulded skirtings, and a new limestone fire surround have been installed in keeping with the period of the house. The Dinesen douglas fir floorboards have been laid on piped underfloor heating.
Photographer: Nick Smith
7.112 Billeder af dagligstue med grå vægge og beige gulv
3
