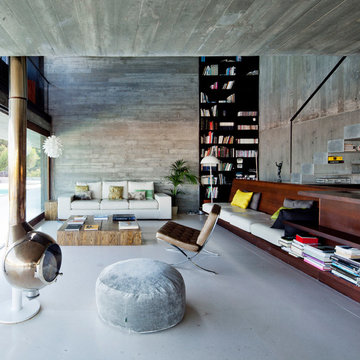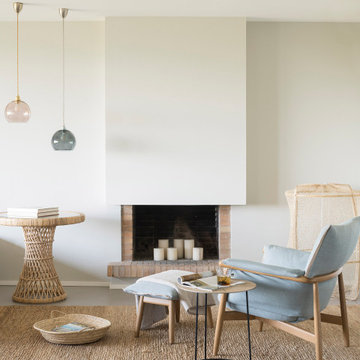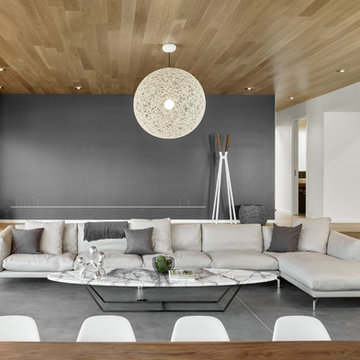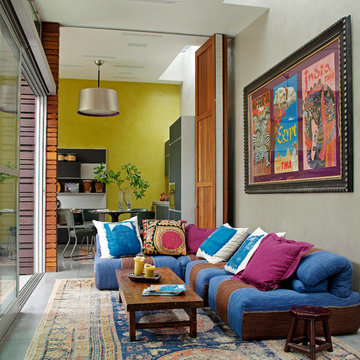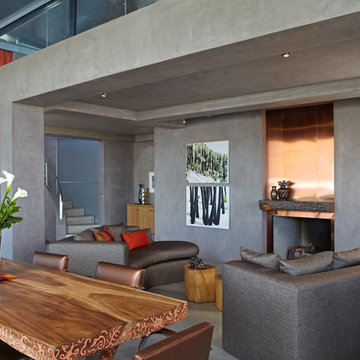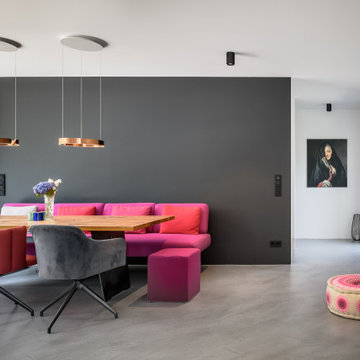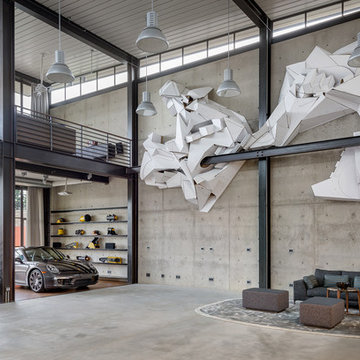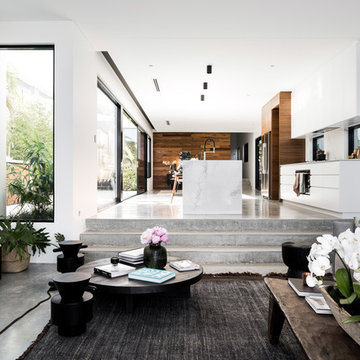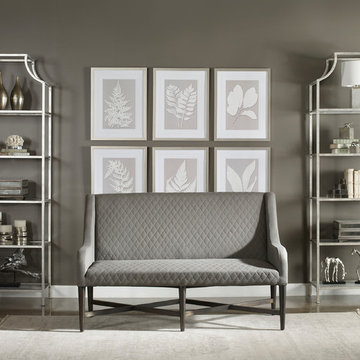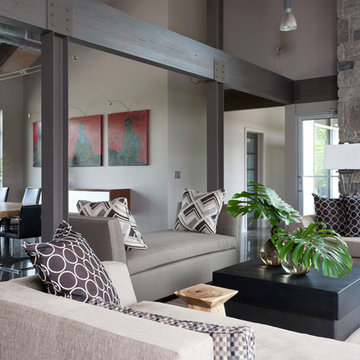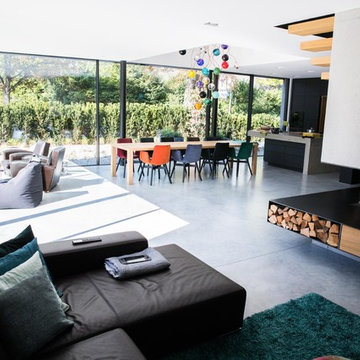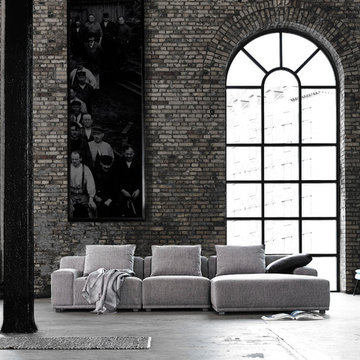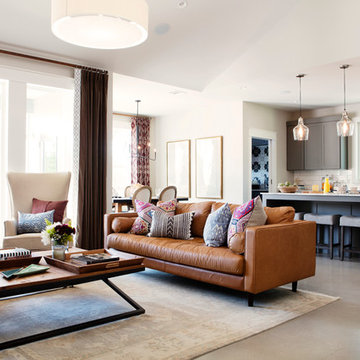1.900 Billeder af dagligstue med grå vægge og betongulv
Sorteret efter:
Budget
Sorter efter:Populær i dag
141 - 160 af 1.900 billeder
Item 1 ud af 3
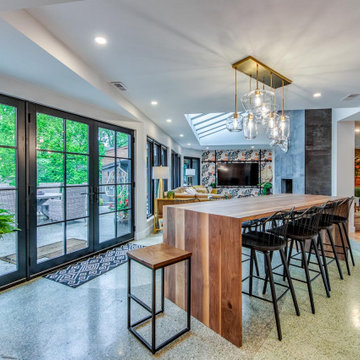
An already gorgeous mid-century modern home gave a great base for starting this stunning project. The old lanai was in perfect condition with its screened in room and terrazzo floors. But, St. Louis being what it is, the room wasn’t getting as much use as it could. The homeowners had an idea to remove the interior walls that separated the main home and the lanai to create additional living space when they entertain or have a movie night as family. The exterior screens were taken out and replaced with new windows and screens to update the look and protect the room from outdoor elements. The old skylights were removed and replaced with 7 new skylights with solar shades to let the light in or block the suns warmth come summers’ heat. The interior doorways and walls were removed and replaced with structural beams and supports so that we could leave the space as open and airy as possible. Keeping the original flooring in both rooms we were able to insert new wood to seamlessly match the old in the spaces where walls once stood. The highlight of this home is the fireplace. We took a single fireplace and created a double-sided gas fireplace. Now the family can enjoy a warm fire from both sides of the house. .
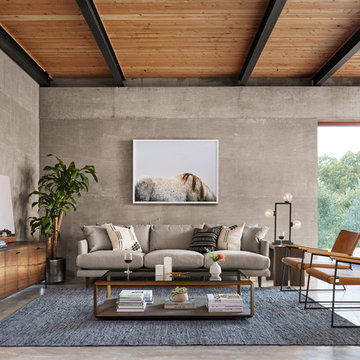
Modern Rustic Design looks great in urban settings and in the country. Contact us to create your new space. www.ShogrenDesign.com
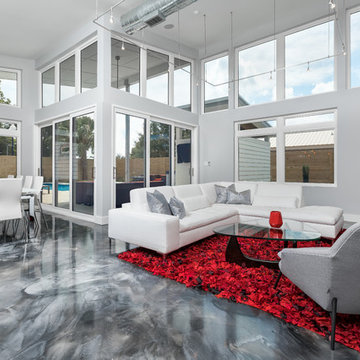
Greg Riegler Photography
Large dining and living room shared space with lots of windows and open space.

This is the model unit for modern live-work lofts. The loft features 23 foot high ceilings, a spiral staircase, and an open bedroom mezzanine.
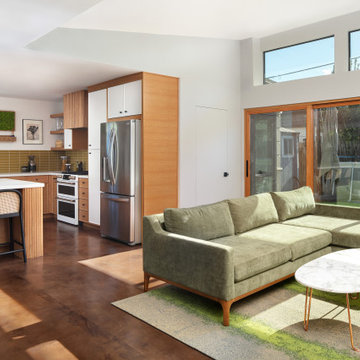
A Modern home that wished for more warmth...
An addition and reconstruction of approx. 750sq. area.
That included new kitchen, office, family room and back patio cover area.
The floors are polished concrete in a dark brown finish to inject additional warmth vs. the standard concrete gray most of us familiar with.
A huge 16' multi sliding door by La Cantina was installed, this door is aluminum clad (wood finish on the interior of the door).
The vaulted ceiling allowed us to incorporate an additional 3 picture windows above the sliding door for more afternoon light to penetrate the space.
Notice the hidden door to the office on the left, the SASS hardware (hidden interior hinges) and the lack of molding around the door makes it almost invisible.
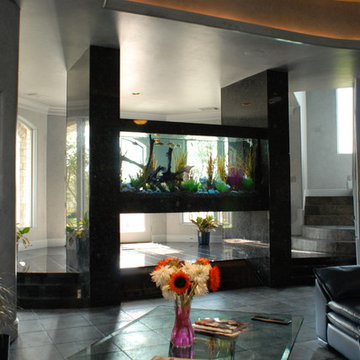
A One of Kind, this floating aquarium divides the entry from the family room but keeps with the open concept of the entire space. Filtration equipment for this project is located on a lower level with the piping inside the columns on the sides of the aquarium.
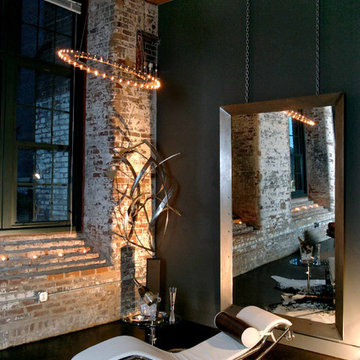
Rooms progress and change over time just like we do. What makes this space beautiful is its simple elegance. Fun Christopher Mouldin lighting hovers above you as you repose in this luxurious chaise lounge. Beautiful open brick, plenty of natural lighting in the day and one big mirror to echo the romantic lighting at night. Enjoy! Compliments of Atlanta designer MaRae Simone.
Design by MaRae Simone, Photography by Terrell Clark
1.900 Billeder af dagligstue med grå vægge og betongulv
8
