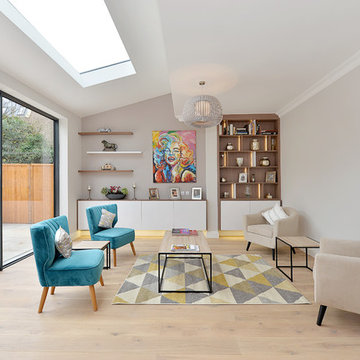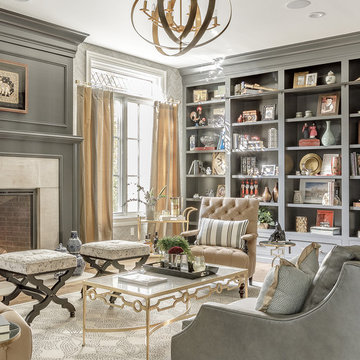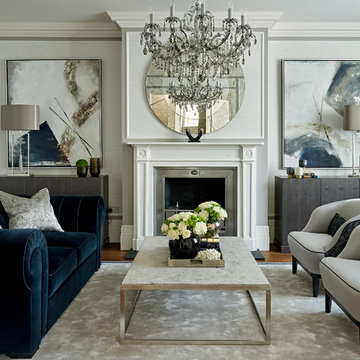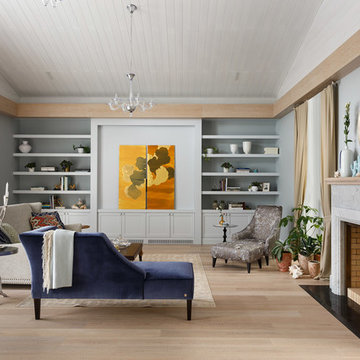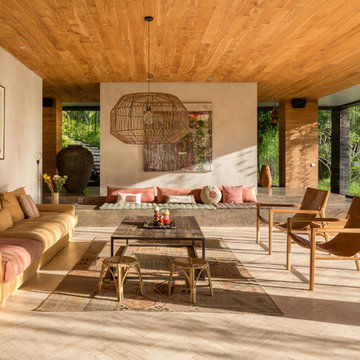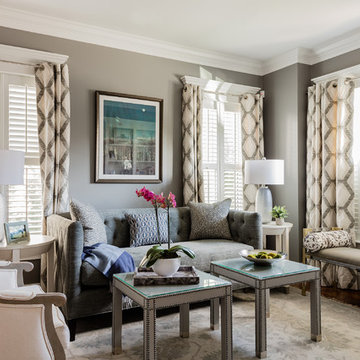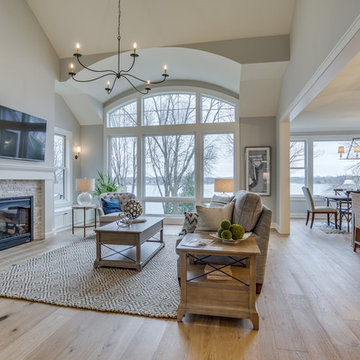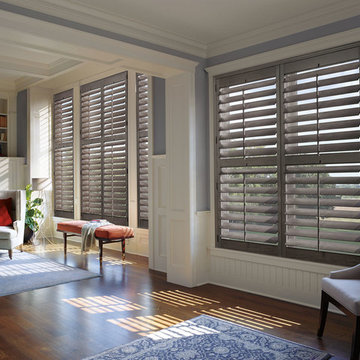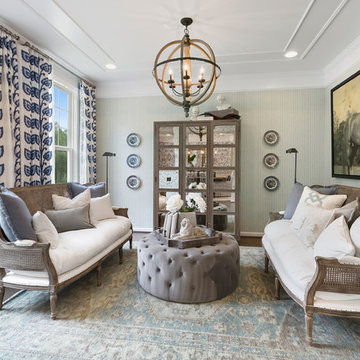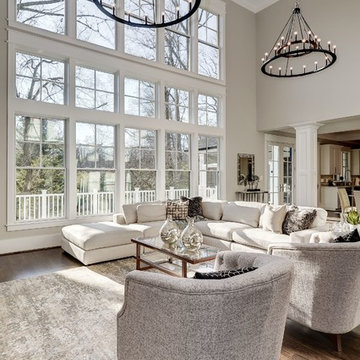93.800 Billeder af dagligstue med grå vægge og farverige vægge
Sorteret efter:
Budget
Sorter efter:Populær i dag
181 - 200 af 93.800 billeder
Item 1 ud af 3
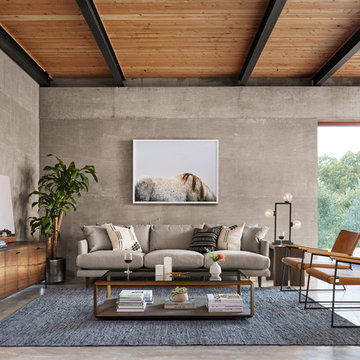
Modern Rustic Design looks great in urban settings and in the country. Contact us to create your new space. www.ShogrenDesign.com

Our client wanted a more open environment, so we expanded the kitchen and added a pantry along with this family room addition. We used calm, cool colors in this sophisticated space with rustic embellishments. Drapery , fabric by Kravet, upholstered furnishings by Lee Industries, cocktail table by Century, mirror by Restoration Hardware, chandeliers by Currey & Co.. Photo by Allen Russ
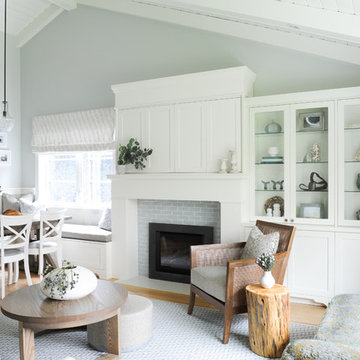
This tiny home is located on a treelined street in the Kitsilano neighborhood of Vancouver. We helped our client create a living and dining space with a beach vibe in this small front room that comfortably accommodates their growing family of four. The starting point for the decor was the client's treasured antique chaise (positioned under the large window) and the scheme grew from there. We employed a few important space saving techniques in this room... One is building seating into a corner that doubles as storage, the other is tucking a footstool, which can double as an extra seat, under the custom wood coffee table. The TV is carefully concealed in the custom millwork above the fireplace. Finally, we personalized this space by designing a family gallery wall that combines family photos and shadow boxes of treasured keepsakes. Interior Decorating by Lori Steeves of Simply Home Decorating. Photos by Tracey Ayton Photography
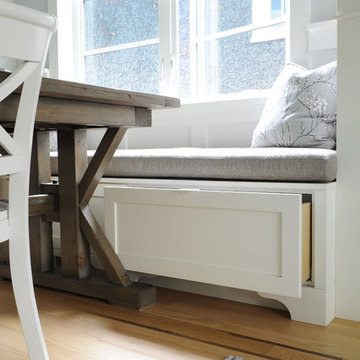
This tiny home is located on a treelined street in the Kitsilano neighborhood of Vancouver. We helped our client create a living and dining space with a beach vibe in this small front room that comfortably accommodates their growing family of four. The starting point for the decor was the client's treasured antique chaise (positioned under the large window) and the scheme grew from there. We employed a few important space saving techniques in this room... One is building seating into a corner that doubles as storage, the other is tucking a footstool, which can double as an extra seat, under the custom wood coffee table. The TV is carefully concealed in the custom millwork above the fireplace. Finally, we personalized this space by designing a family gallery wall that combines family photos and shadow boxes of treasured keepsakes. Interior Decorating by Lori Steeves of Simply Home Decorating. Photos by Tracey Ayton Photography

reclaimed barnwood beams • Benjamin Moore hc 170 "stonington gray" paint in eggshell at walls • LED lighting along beams • Ergon Wood Talk Series 9 x 36 floor tile • Linen Noveltex drapery • Robert Allen linen canvas roman shades in greystone • steel at drink ledge • reclaimed wood at window seats • photography by Paul Finkel 2017
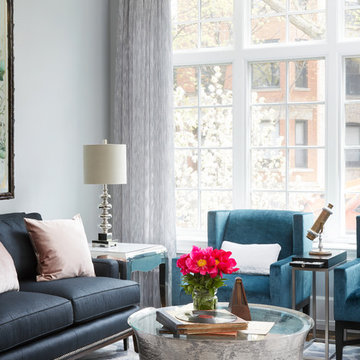
A Sitting Room isn't a luxury that everyone has, so we made sure to make this room extra special. The cool colors of the furniture are perfectly complimented with the hints of pink in the flowers and pillows. The natural light is quite the perfect backdrop for this stylish and serene space!

The entry herringbone floor pattern leads way to a wine room that becomes the jewel of the home with a viewing window from the dining room that displays a wine collection on a floating stone counter lit by Metro Lighting. The hub of the home includes the kitchen with midnight blue & white custom cabinets by Beck Allen Cabinetry, a quaint banquette & an artful La Cornue range that are all highlighted with brass hardware. The kitchen connects to the living space with a cascading see-through fireplace that is surfaced with an undulating textural tile.
93.800 Billeder af dagligstue med grå vægge og farverige vægge
10
