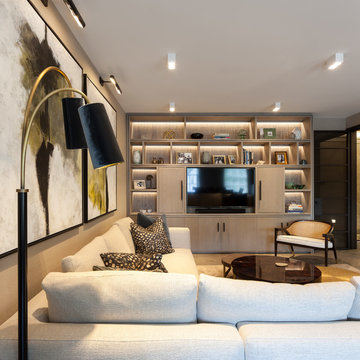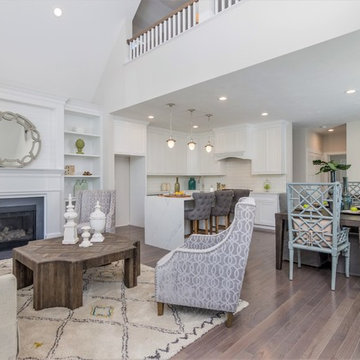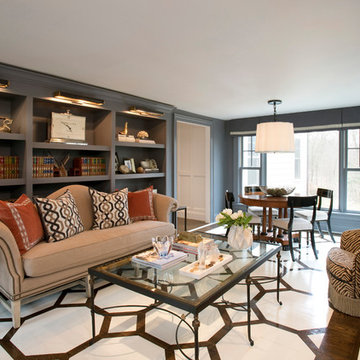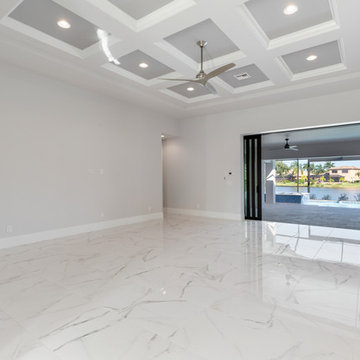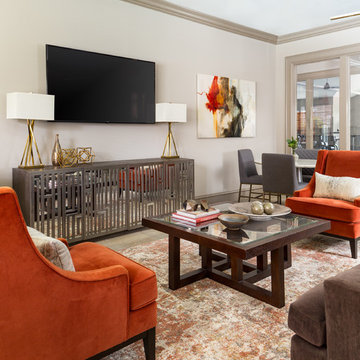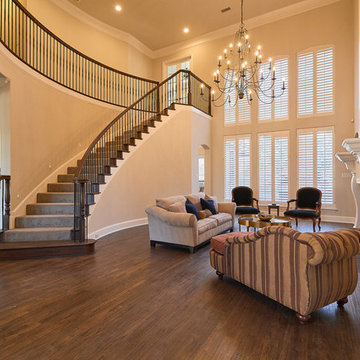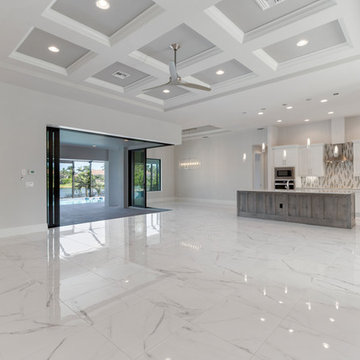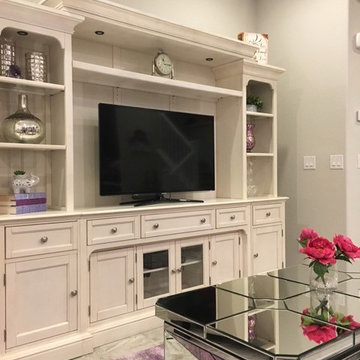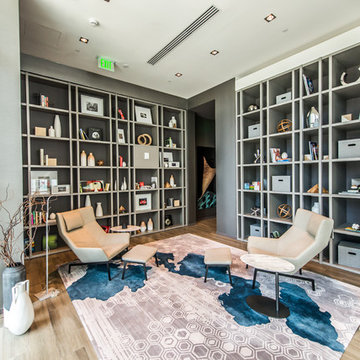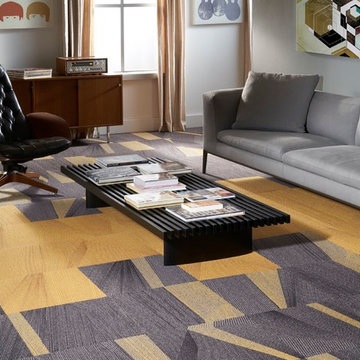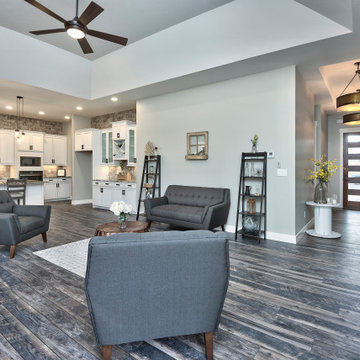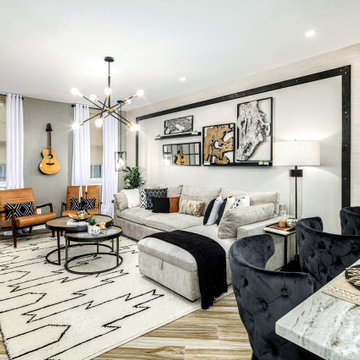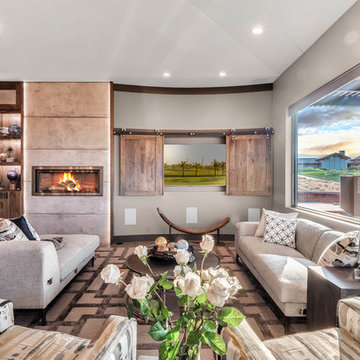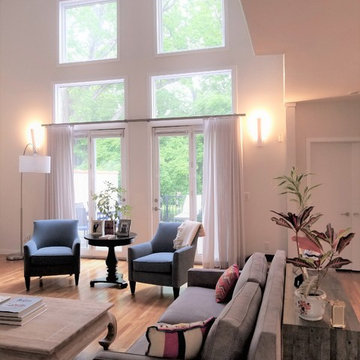700 Billeder af dagligstue med grå vægge og flerfarvet gulv
Sorteret efter:
Budget
Sorter efter:Populær i dag
141 - 160 af 700 billeder
Item 1 ud af 3
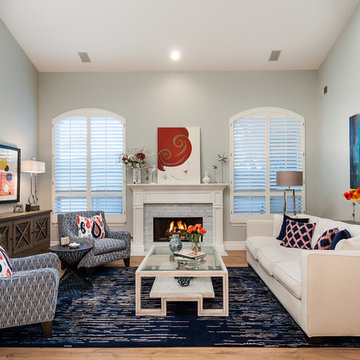
The living room is more formal then family room but still a place one can relax. The sofa and chairs as well as the console and sofa table were custom made. I love the way the navy and cream are accentuated by the warm reds and tangerines in the pillows and art.
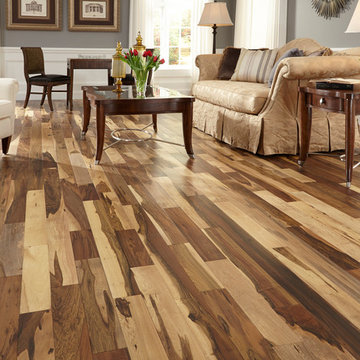
Go for the bold with Brazilian Pecan Natural prefinished hardwood. The absolutely stunning display of organic tones varies from light tan to dark brown offering contemporary sophistication. This Bellawood Matte Engineered floor is characterized by low gloss (10 gloss) and an oil look without the tedious maintenance.
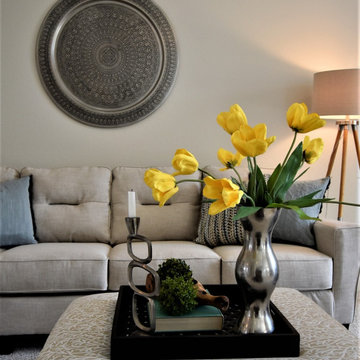
Staging this small cutie condo to sell! I loved staging these bright yellow tulips amongst the muted palette I chose with a modern twist.
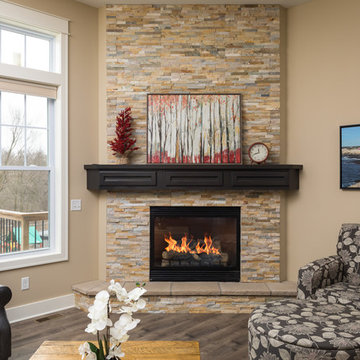
DJZ Photography
This comfortable gathering room exhibits 11 foot ceilings as well as an alluring corner stone to ceiling fireplace. The home is complete with 5 bedrooms, 3.5-bathrooms, a 3-stall garage and multiple custom features giving you and your family over 3,000 sq ft of elegant living space with plenty of room to move about, or relax.
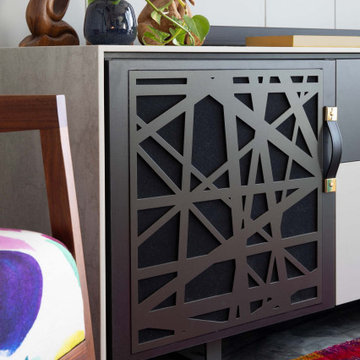
Sometimes a project starts with a statement piece. The inspiration and centrepiece for this apartment was a pendant light sourced from France. The Vertigo Light is reminiscent of a ladies’ racing day hat, so the drama and glamour of a day at the races was the inspiration for all other design decisions. I used colour to create drama, with rich, deep hues offset with more neutral greys to add layers of interest and occasional moments of wow.
The floor – another bespoke element – combines functionality with visual appeal to meet the brief of having a sense of walking on clouds, while functionally disguising pet hair.
Storage was an essential part in this renovation and clever solutions were identified for each room. Apartment living always brings some storage constraints, so achieving space saving solutions with efficient design is key to success.
Rotating the kitchen achieved the open floor plan requested, and brought light and views into every room, opening the main living area to create a wonderful sense of space.
A juxtaposition of lineal design and organic shapes has resulted in a dramatic inner city apartment with a sense of warmth and homeliness that resonated with the clients.
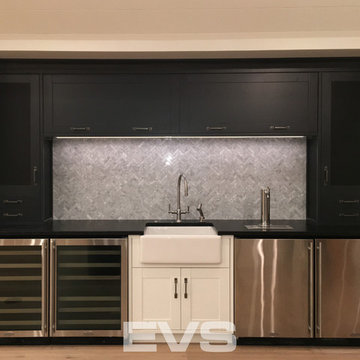
This convenient wet bar located in the dining area is perfect for hosting parties, serving cold refreshments.
700 Billeder af dagligstue med grå vægge og flerfarvet gulv
8
