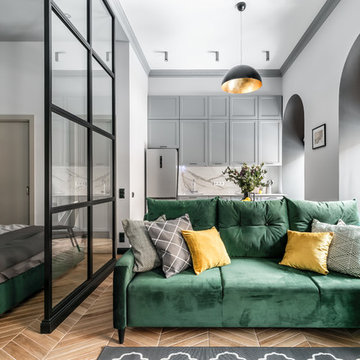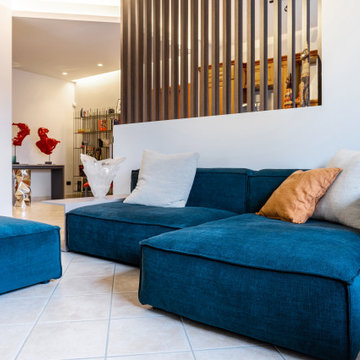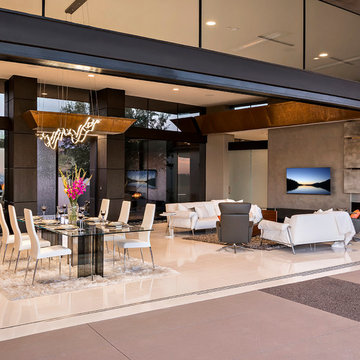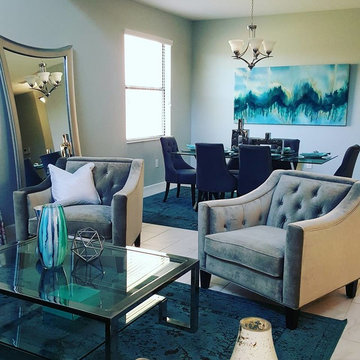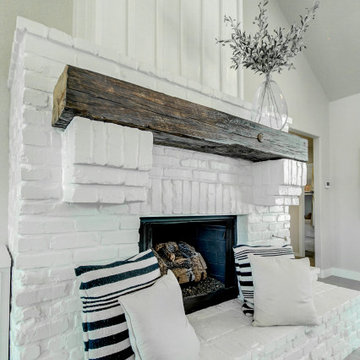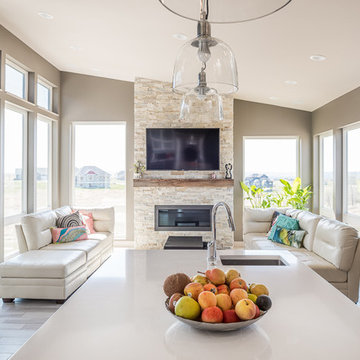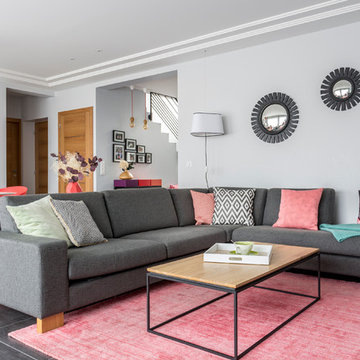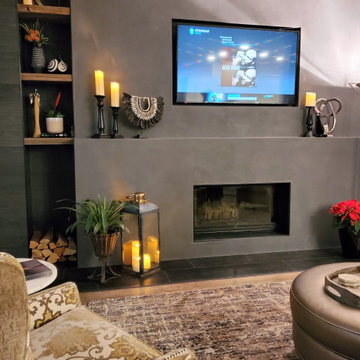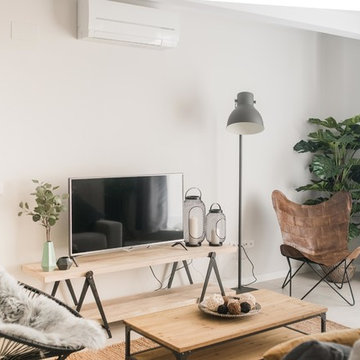2.159 Billeder af dagligstue med grå vægge og gulv af keramiske fliser
Sorteret efter:
Budget
Sorter efter:Populær i dag
81 - 100 af 2.159 billeder
Item 1 ud af 3
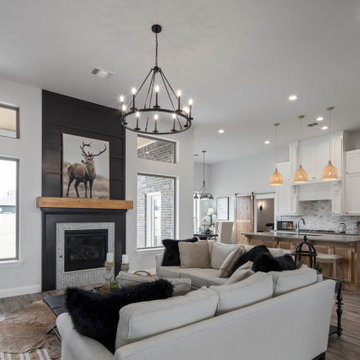
Large open concept floor plan that connects the living room to the kitchen and dining room. Unique light fixtures add design while brightening up the space. Wall color is Hush Gray by Kelly-Moore. Fireplace color is Desert Shadow by Kelly-Moore.
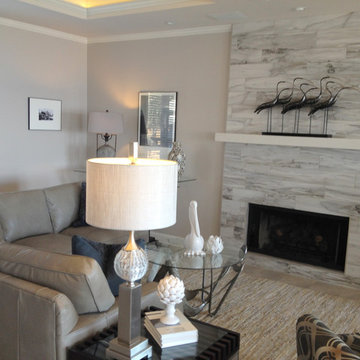
Remember our big Reservoir remodel? These pictures were taken AFTER the house was staged with beautiful, complementary furnishings. Looking good!
Amanda K
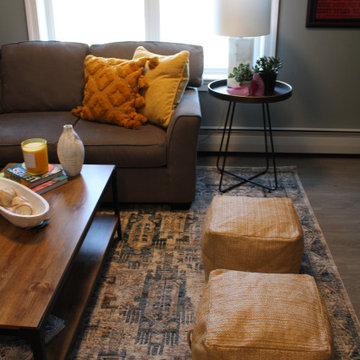
Small spaces need love as well! Small eclectic apartment had lots of personality with framed posters collected over time from many concerts. It was time to tie the rest of the room together with colorful accents and a larger area rug.
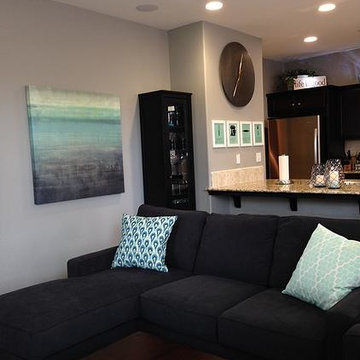
Warm grey walls, dark wood coffee table, charcoal upholstered sofas and aqua accent pillows make for a comfortable, contemporary living room.
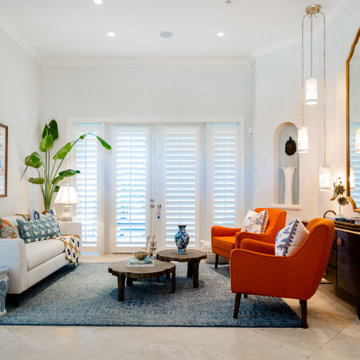
A contemporary open concept Living/Dining space with an Asian flair! This small space became the perfect conversation area with a few, but elegant elements. Each item in the space (vintage or new) was chosen with the intention of bringing character and unique personality to every corner. The end result was a perfect marriage of old and new, blending different styles to create a simple, beautiful design.
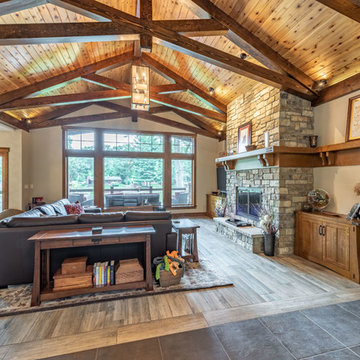
This Great room is fitted with timber frame scissor trusses ,Cedar t and g ceiling and a beautiful stone fireplace with wrap around mantel. Great room windows of the lake and tile thru out
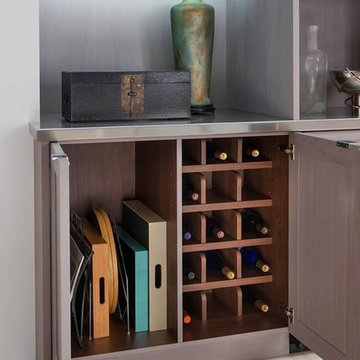
Wood-Mode makes your job of entertaining that much easier by giving you the means to keep your wine (and anything else you should need) safely stored away only steps from your spot on the couch
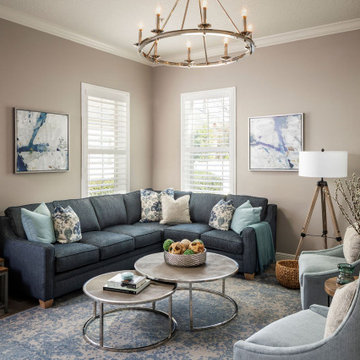
This transitional style living room has farmhouse and glam elements for an overall casual and classic look.
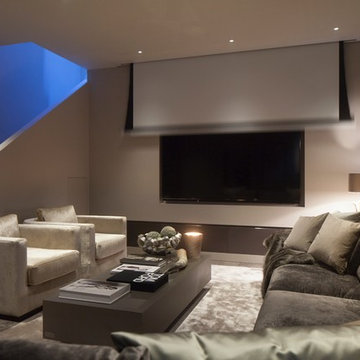
The complete renovation of this Old Stable Building. Within the building and working alongside Janey Bulter Interiors was designed this stylish cinema room / lounge. Designed into the space is a retractable acoustic cinema screen as well as a recessed 85” 4KTV with plastered into the walls Amina speakers, giving the recessed TV pride of place once the cinema screen is retracted. With stylish built in media storage underneath, with interior walnut veneer shelving. John Cullen Lighting throughout on a Lutron system alongside the luxury velvet and voile curtains, which are all fully automated and linked to the Crestron Home Automation system. With underfloor heating throughout and tiled in a large format stunning porcelain tile. Stylish corner sofa in soft calming luxury colour tones. The large carpet rug, which is a silk mix adds luxury and oppulence to the interior and creates a welcoming feel to the interior. Home Cinema Kaleidescape system as part of the Crestron Home Automation which we design and build into all of our projects. A luxury, inviting, stylish cinema room - lounge with luxury fabrics, materials and technology. All furniture items and accessories are available through the Llama Group and Janey Butler Interiors. This lounge - cinema room has already been shortlisted at the International Design et Al Awards for Best Home Cinema.
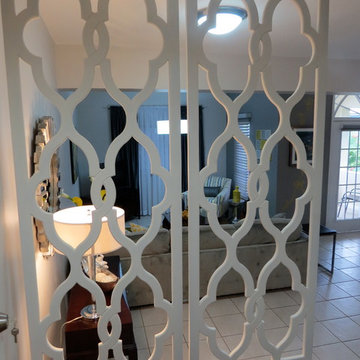
Custom design fretwork panels suspended between living room and entry to stairwell. Great Design feature and conversation piece.
GOTT Design Studios
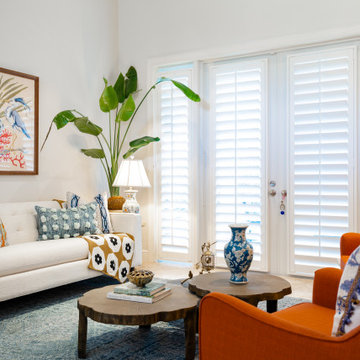
A contemporary open concept Living/Dining space with an Asian flair! This small space became the perfect conversation area with a few, but elegant elements. Each item in the space (vintage or new) was chosen with the intention of bringing character and unique personality to every corner. The end result was a perfect marriage of old and new, blending different styles to create a simple, beautiful design.
2.159 Billeder af dagligstue med grå vægge og gulv af keramiske fliser
5
