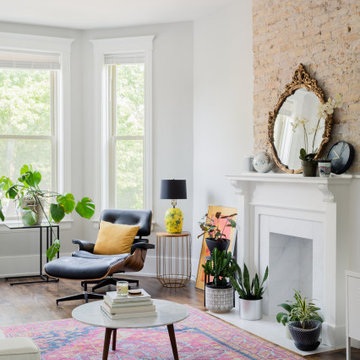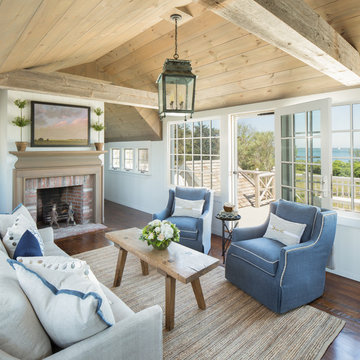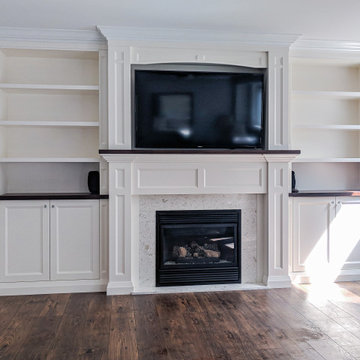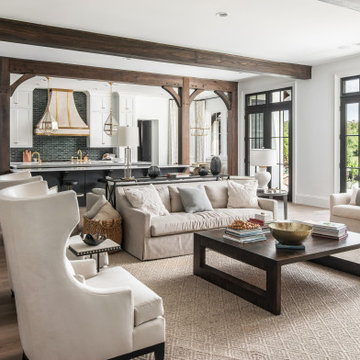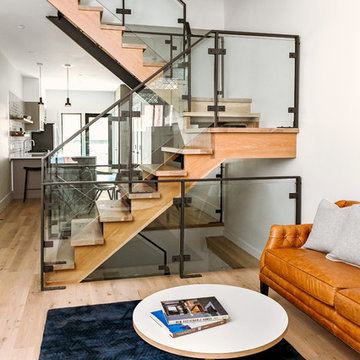281.273 Billeder af dagligstue med grå vægge og hvide vægge
Sorteret efter:
Budget
Sorter efter:Populær i dag
121 - 140 af 281.273 billeder
Item 1 ud af 3
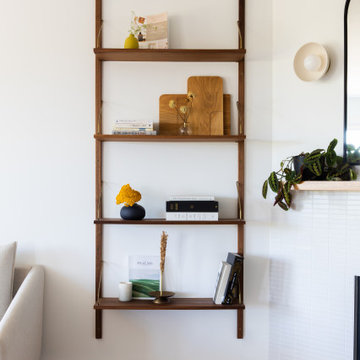
This young married couple enlisted our help to update their recently purchased condo into a brighter, open space that reflected their taste. They traveled to Copenhagen at the onset of their trip, and that trip largely influenced the design direction of their home, from the herringbone floors to the Copenhagen-based kitchen cabinetry. We blended their love of European interiors with their Asian heritage and created a soft, minimalist, cozy interior with an emphasis on clean lines and muted palettes.
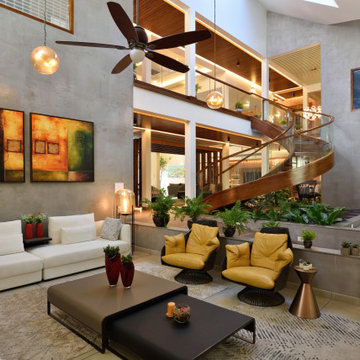
An elegant 10,000 sq.ft residence in Kuruppampady designed along a gently sloping terrain blends in effortlessly with its surrounding landscape. Accessed from the east along the lower side of the slope, the residence conceived in 2 levels spreads across xx cents of land. Surrounded by buildings on all 3 sides, the house is designed with delicately merging in the exteriors to its interiors without compromising the privacy of the client. The client's desire to not have a large imposing structure on site lead to the proposal of large sloping roofs for the built mass to considerably scale down the structure and to resolve it as part of the extended landscape. The house is oriented towards outside, with the main feature being its ‘openness to the surrounding landscape’ with almost all the rooms opening into the exterior greens and all the terraces converted to green roofs, the house is a beautiful manifestation of achieving inside - outside relation through design.

Palm Springs Vibe with transitional spaces.
This project required bespoke open shelving, office nook and extra seating at the existing kitchen island.
This relaxed, I never want to leave home because its so fabulous vibe continues out onto the balcony where the homeowners can relax or entertain with the breathtaking Bondi Valley and Ocean view.
The joinery is seamless and minimal in design to balance out the Palm Springs fabulousness.
All joinery was designed by KCreative Interiors and custom made at Swadlings Timber and Hardware
Timber Finish: American Oak

Relaxed modern living room with stunning lake views. This space is meant to withstand the wear and tear of lake house life!

The expansive Living Room features a floating wood fireplace hearth and adjacent wood shelves. The linear electric fireplace keeps the wall mounted tv above at a comfortable viewing height. Generous windows fill the 14 foot high roof with ample daylight.
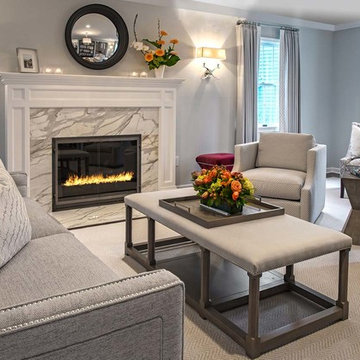
A large fireplace with white mantle and marble surround is the centerpiece in this neutral palette modern transitional living room.
281.273 Billeder af dagligstue med grå vægge og hvide vægge
7

