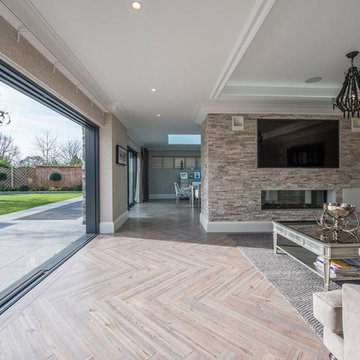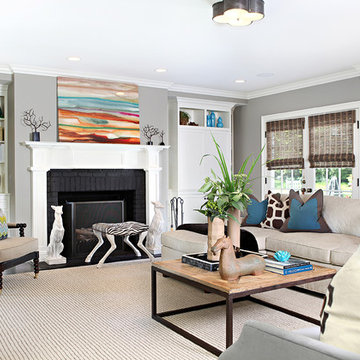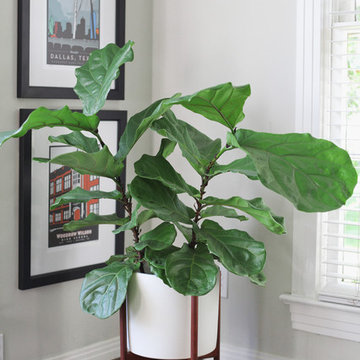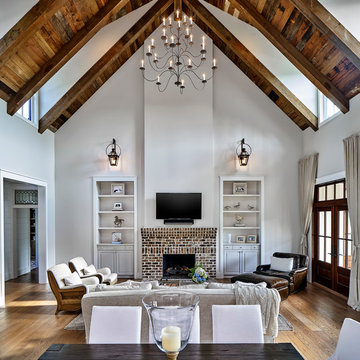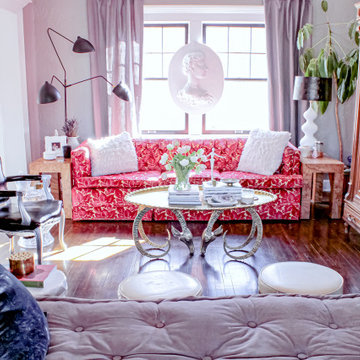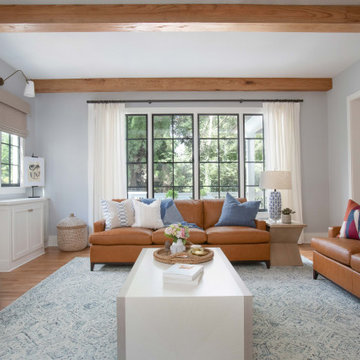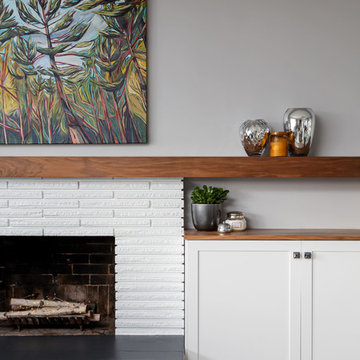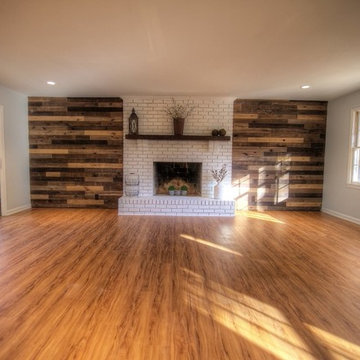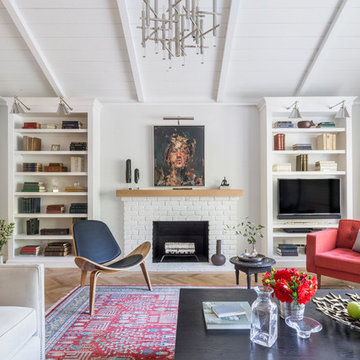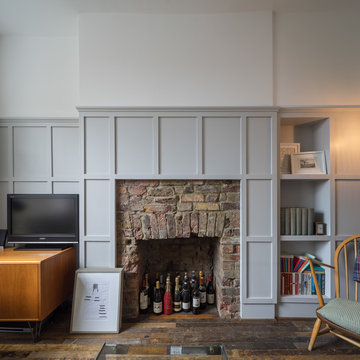3.932 Billeder af dagligstue med grå vægge og muret pejseindramning
Sorteret efter:
Budget
Sorter efter:Populær i dag
141 - 160 af 3.932 billeder
Item 1 ud af 3
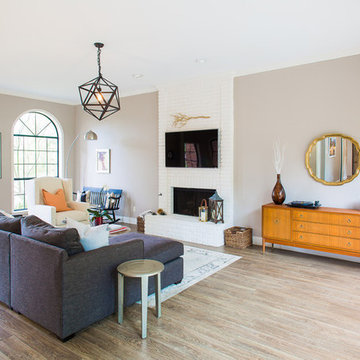
A collection of contemporary interiors showcasing today's top design trends merged with timeless elements. Find inspiration for fresh and stylish hallway and powder room decor, modern dining, and inviting kitchen design.
These designs will help narrow down your style of decor, flooring, lighting, and color palettes. Browse through these projects of ours and find inspiration for your own home!
Project designed by Sara Barney’s Austin interior design studio BANDD DESIGN. They serve the entire Austin area and its surrounding towns, with an emphasis on Round Rock, Lake Travis, West Lake Hills, and Tarrytown.
For more about BANDD DESIGN, click here: https://bandddesign.com/
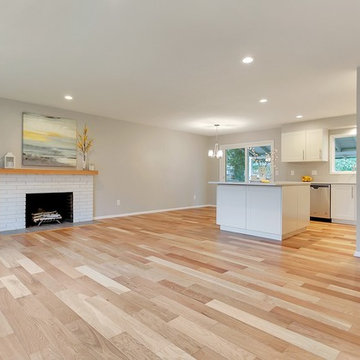
By removing two walls, we created an open layout, perfect for family life and entertaining. The dated fireplace was given an update by painting the existing brick, adding new hearth tile and replacing the mantle.
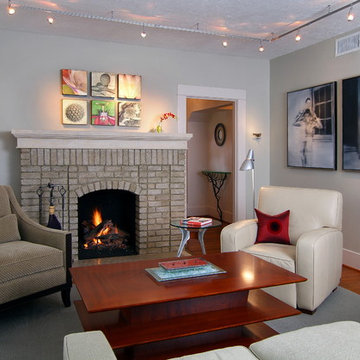
Living Room designed around client's art collection with a decorative finish on the brick fireplace. | Photo Credit: Miro Dvorscak
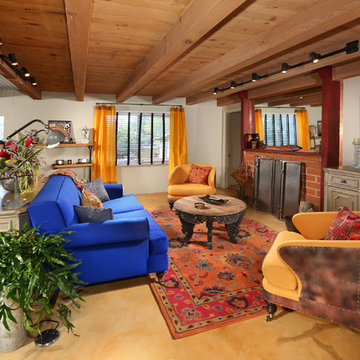
Full Home Renovation and Addition. Industrial Artist Style.
We removed most of the walls in the existing house and create a bridge to the addition over the detached garage. We created an very open floor plan which is industrial and cozy. Both bathrooms and the first floor have cement floors with a specialty stain, and a radiant heat system. We installed a custom kitchen, custom barn doors, custom furniture, all new windows and exterior doors. We loved the rawness of the beams and added corrugated tin in a few areas to the ceiling. We applied American Clay to many walls, and installed metal stairs. This was a fun project and we had a blast!
Tom Queally Photography

This mid-century mountain modern home was originally designed in the early 1950s. The house has ample windows that provide dramatic views of the adjacent lake and surrounding woods. The current owners wanted to only enhance the home subtly, not alter its original character. The majority of exterior and interior materials were preserved, while the plan was updated with an enhanced kitchen and master suite. Added daylight to the kitchen was provided by the installation of a new operable skylight. New large format porcelain tile and walnut cabinets in the master suite provided a counterpoint to the primarily painted interior with brick floors.
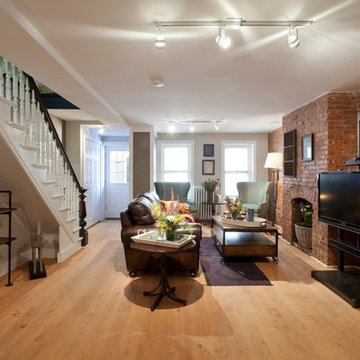
This formerly dark and dingy basement has been transformed into a beautiful garden living space. The bathroom has clean lines and a modern flair, while the bedroom has a patriotic color scheme. The headboard - a traditional fireplace mantel repurposed with a coat of blue paint - marries the 100-year-old row homes history with a contemporary vibe. The living space features exposed plumbing pipe shelving underneath the stairs, and a picture frame fold down table to maximize the small space, while a leather sofa and exposed brick bring masculinity, warmth, and design to the room.

The white brick and shiplap fireplace is the focal point of this space. Wrap around white oak box mantle ties in with the ceiling beams and live sawn oak floor. Sherwin Williams Drift of Mist is a soft contrast to the Pure white trim and fireplace.
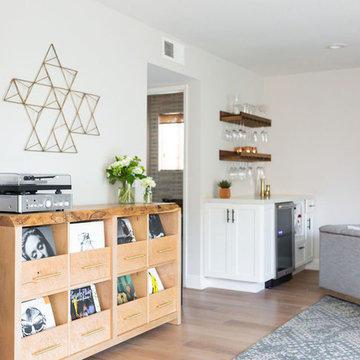
This living room got an upgraded look with the help of new paint, furnishings, fireplace tiling and the installation of a bar area. Our clients like to party and they host very often... so they needed a space off the kitchen where adults can make a cocktail and have a conversation while listening to music. We accomplished this with conversation style seating around a coffee table. We designed a custom built-in bar area with wine storage and beverage fridge, and floating shelves for storing stemware and glasses. The fireplace also got an update with beachy glazed tile installed in a herringbone pattern and a rustic pine mantel. The homeowners are also love music and have a large collection of vinyl records. We commissioned a custom record storage cabinet from Hansen Concepts which is a piece of art and a conversation starter of its own. The record storage unit is made of raw edge wood and the drawers are engraved with the lyrics of the client's favorite songs. It's a masterpiece and will be an heirloom for sure.
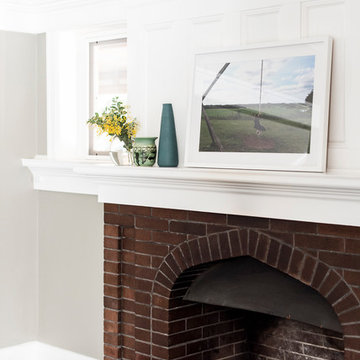
This 1920s home has beautiful heritage feathers unique to the era. The paint colours were selected to enhance these features, particularly making the timber work 'pop'. | Photography by Samantha Mackie
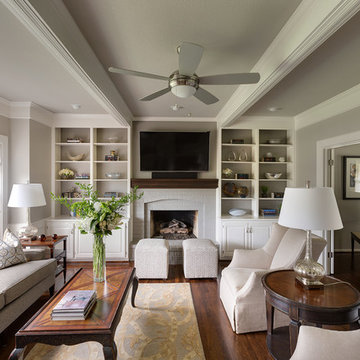
When our clients receive a drastic design change complete with new furnishings, many times there is an accessory, painting, or a special piece of furniture that they would love to see incorporated into their new design. These treasured pieces tend to serve as a jumping point in our designs; colors are pulled from a painting and used to tie a color scheme together, or, as in this case, their mid-century wood pieces anchors the new furniture selections and balances the re-design of this newly remodeled transitional great room which feature the CR Laine Atticus Sofa, CR Laine Masquerade Ottomans, and CR Laine Holly Swivel Chairs.
See all of the Before and After pics and read more about this project here: http://www.designconnectioninc.com/first-floor-remodel-a-design-connection-inc-featured-project/
3.932 Billeder af dagligstue med grå vægge og muret pejseindramning
8
