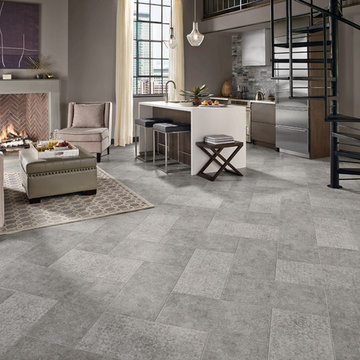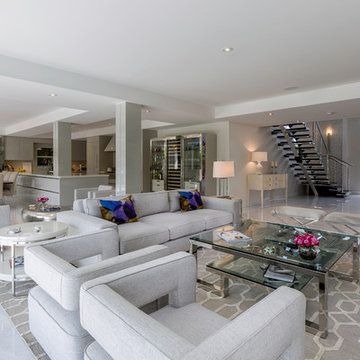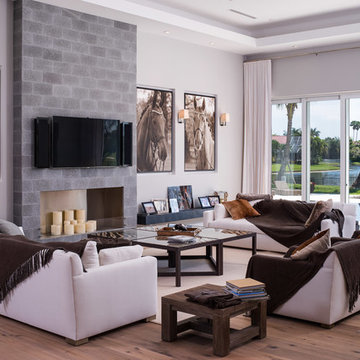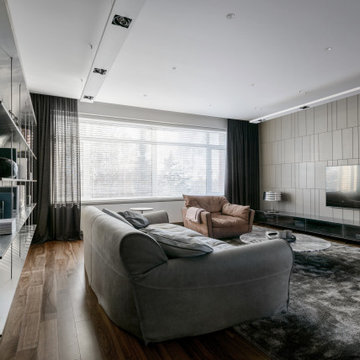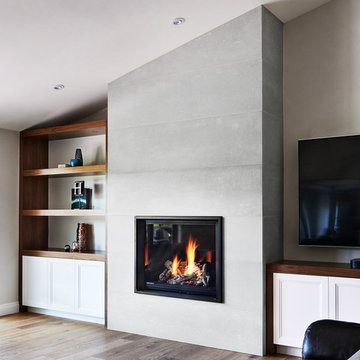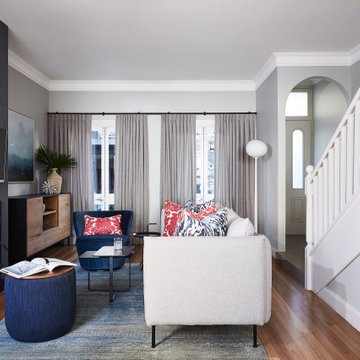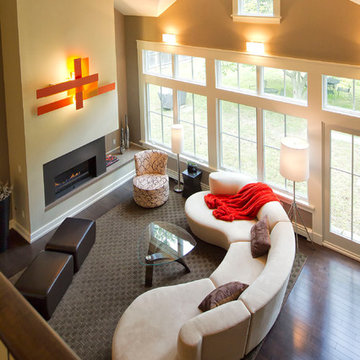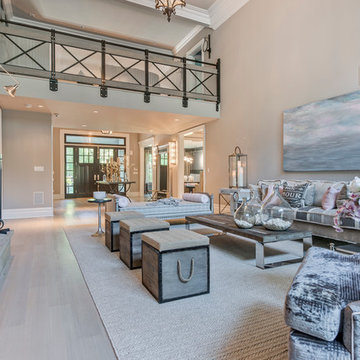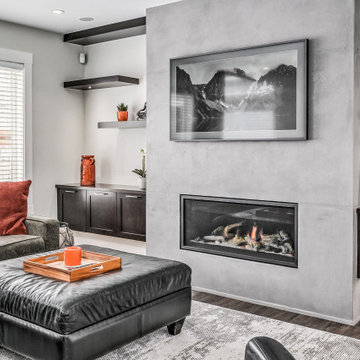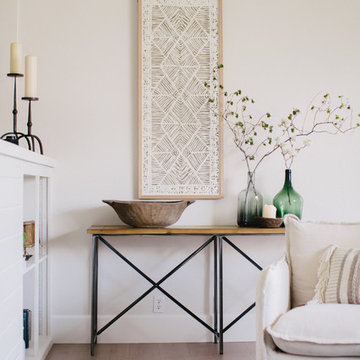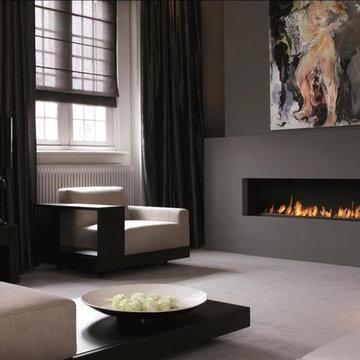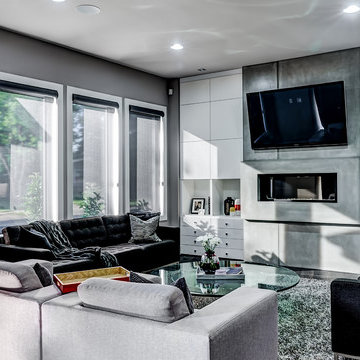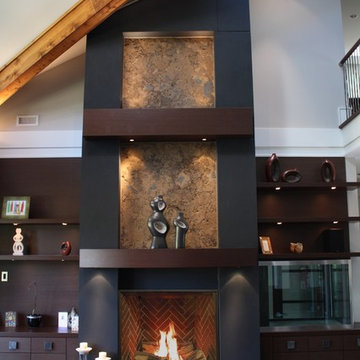1.369 Billeder af dagligstue med grå vægge og pejseindramning i beton
Sorteret efter:
Budget
Sorter efter:Populær i dag
161 - 180 af 1.369 billeder
Item 1 ud af 3
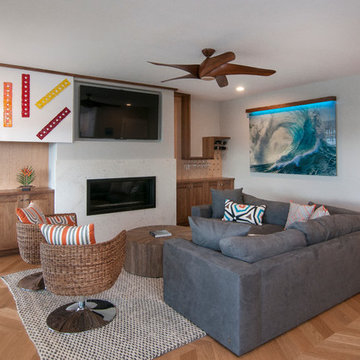
In the living room, the white lacquered panel shows off special glass tiles from their favorite vacation spots, while also concealing the TV when not in use.
PC: Frank Hart http://gfrankhartphoto.com
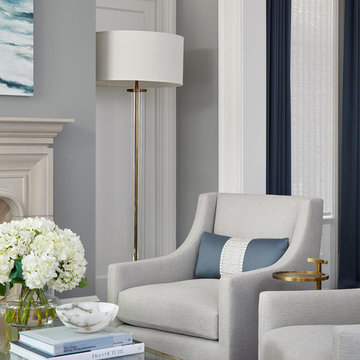
Photography: Dustin Halleck,
Home Builder: Middlefork Development, LLC,
Architect: Burns + Beyerl Architects
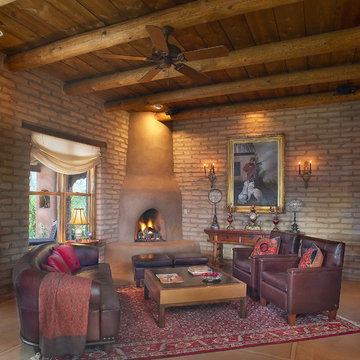
Rumford Fire Place Kiva Style, Adobe Walls, Integral Colored Concrete Flooring
Thomas Veneklasen Photography
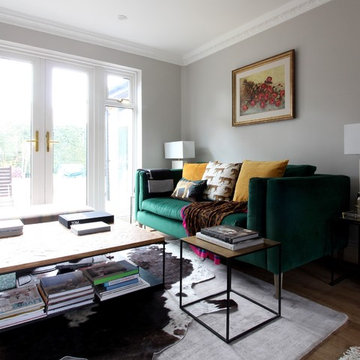
Double aspect living room painted in Farrow & Ball Cornforth White, with a large grey rug layered with a cowhide (both from The Rug Seller). The large coffee table (100x100cm) is from La Redoute and it was chosen as it provides excellent storage. A glass table was not an option for this family who wanted to use the table as a footstool when watching movies!
The sofa is the Eden from the Sofa Workshop via DFS. The cushions are from H&M and the throw by Hermes, The brass side tables are via Houseology and they are by Dutchbone, a Danish interiors brand. The table lamps are by Safavieh. The roses canvas was drawn by the owner's grandma. A natural high fence that surrounds the back garden provides privacy and as a result the owners felt that curtains were not needed on this side of the room.
The floor is a 12mm laminate in smoked oak colour.
Photo: Jenny Kakoudakis
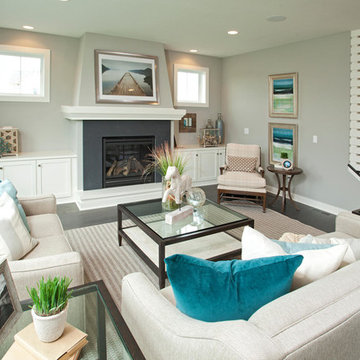
This home is built by Robert Thomas Homes located in Minnesota. Our showcase models are professionally staged. FOR STAGING QUESTIONS please contact Ambiance at Home for information on furniture - 952.440.6757
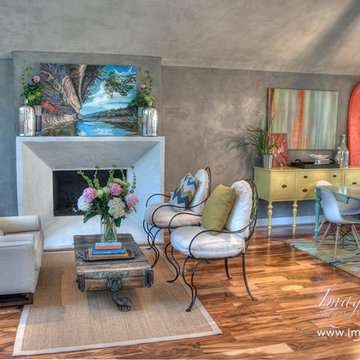
Custom Veneer Plaster on Walls & Ceiling /
Fine Art by Imago Dei /
Photo Credit: © Imago Dei 2014
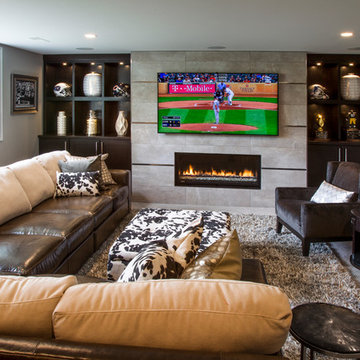
Project by Woodharbor Design Showroom of Cedar Rapids / www.woodharborcr.com
1.369 Billeder af dagligstue med grå vægge og pejseindramning i beton
9
