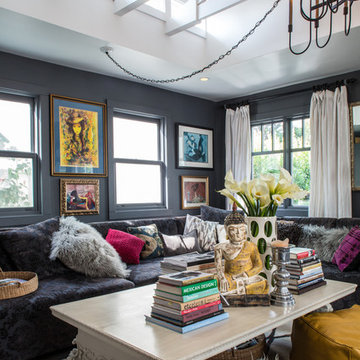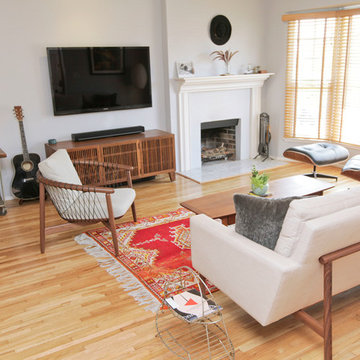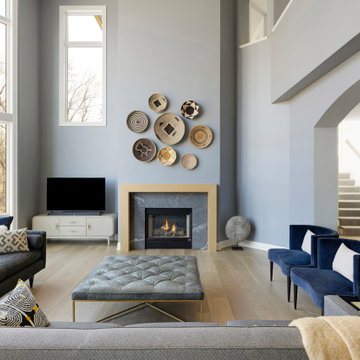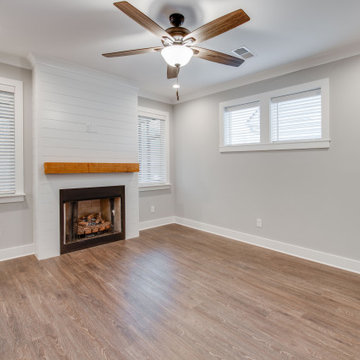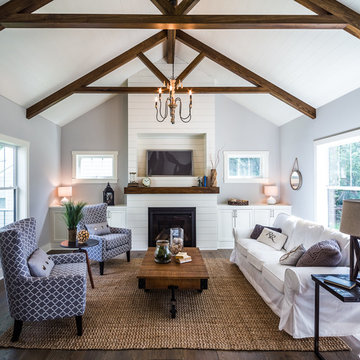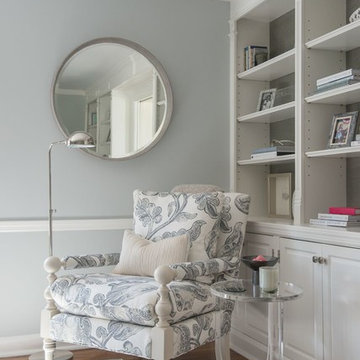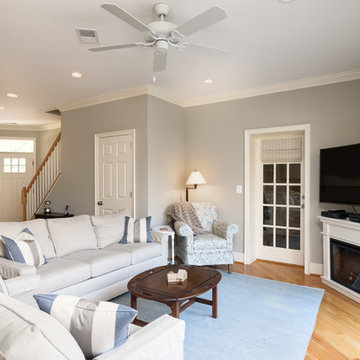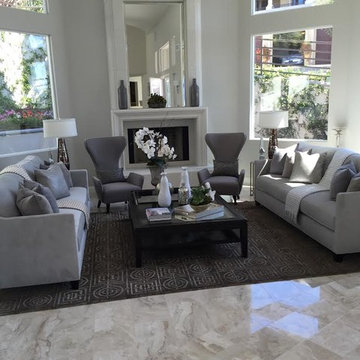3.583 Billeder af dagligstue med grå vægge og pejseindramning i træ
Sorteret efter:
Budget
Sorter efter:Populær i dag
121 - 140 af 3.583 billeder
Item 1 ud af 3
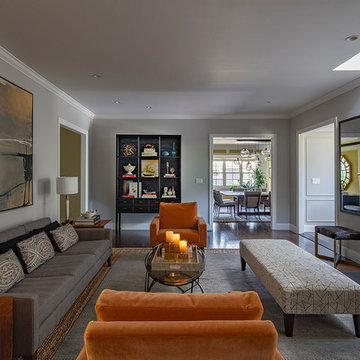
The centerpiece of the house, into which the new entry leads, and off of which all other entertaining rooms connect, is the Mad-Men-inspired living room, with hideaway bar closet, sassy pop-of-color chairs in sumptuous tangerine velvet, plenty of seating for guests, prominent displays of modern art, and a grand piano upon which to play music of course, as well as against which to lean fabulously, resting one’s elbow, with a drink in one’s other hand.
Photo by Eric Rorer
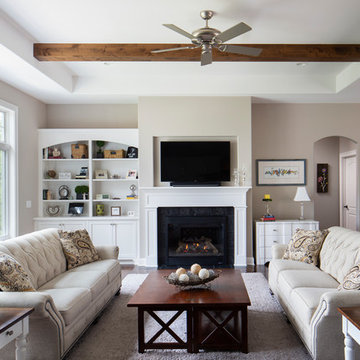
Raised ceiling with stained knotty alder beams which coordinate the stain character grade hickory hardwood floor adds interest to the painted millwork. Custom arched designed flat panel white painted cabinetry side the center painted wood fireplace mantel. (Ryan Hainey)
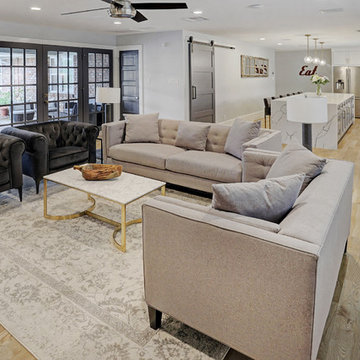
Big open area provides great space for entertaining. Clean lines, light colors with dark doors create depth to the rooms design.
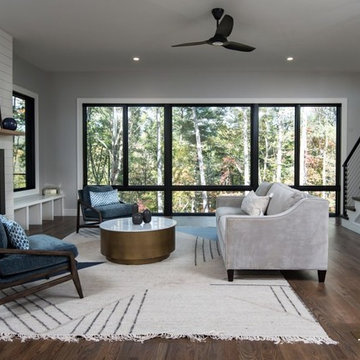
This beautiful modern farmhouse home was designed by MossCreek to be the perfect combination of style, an active lifestyle, and efficient living. Featuring well-sized and functional living areas, an attached garage, expansive outdoor living areas, and cutting edge modern design elements, the Dulcimer by MossCreek is an outstanding example of contemporary home design.
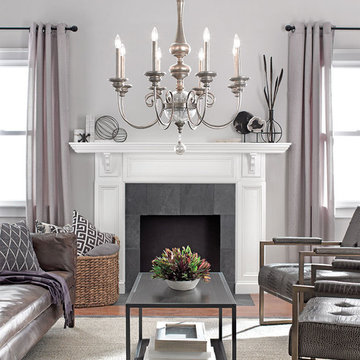
This updated, traditional Williamsburg design makes it the perfect addition to your foyer or living room where the ambiance exudes style and class. It features an impressive combination of both silver and gold tones which is trending for 2016.
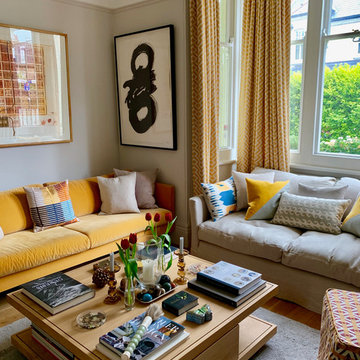
For this space I wanted to create a comfortable sitting room which also made a bold and creative statement. Using vibrant patterns, colours and a variety of textures in the fabrics and furnishings I kept the walls more neutral in order to not distract from the art.
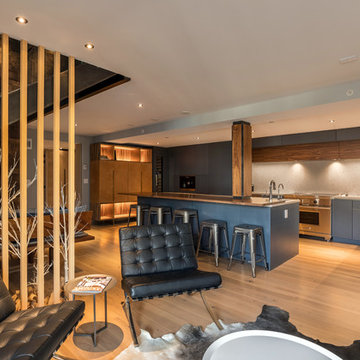
An open and efficient space for connection. This Great Room is looking simple yet sophisticated with its use of solid colors and consistent mix of gray, black and wood. It's a feat of modish and simplicity!
Built by ULFBUILT. Contact us today to learn more.
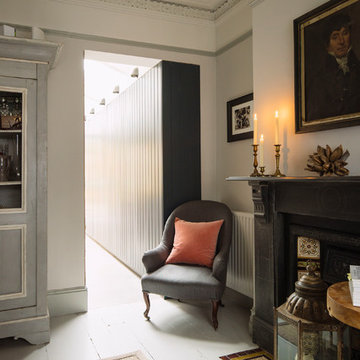
Looking towards full height joinery in kitchen from Living Room.
Photograph © Tim Crocker
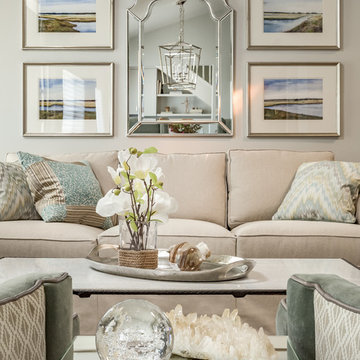
High ceilings, wood floors and an arched mirror reflecting lanterns above the dining room make this compact living room feel airy. Flanking artwork makes the arrangement appealing and sophisticated. Wall paint Lattice Gray by Benjamin Moore, trim Dover White, Sherwin-Williams.
Photo of a transitional living room in San Diego with gray walls and medium tone hardwood floors.
Maximum light for small spaces: open windows, light fixtures, mirrors, light colors.
Sand Kasl Imaging
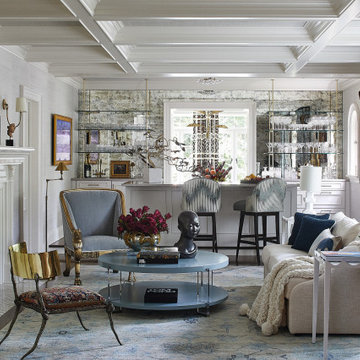
This modern living space features a white sofa, a white fireplace, and white accents throughout. Pops of blue are incorporated in the chairs, accent pillows, and coffee table. Gold detailing is present throughout. The space is backdropped by a home bar/dining space.
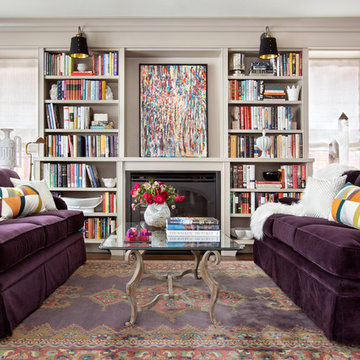
Living room transformation - we added built-in bookshelves to the fireplace wall, a large vintage purple area rug from 1910 and accented with chartreuse, white, black and teal to liven the space.
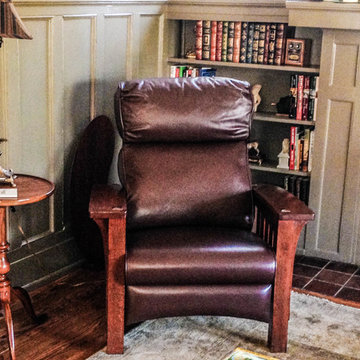
This Stickley recliner was the last piece we added. It was a splurge, but a much deserved one! The Oushak rug set a nice soft background for all the wood we put in this room!
3.583 Billeder af dagligstue med grå vægge og pejseindramning i træ
7
