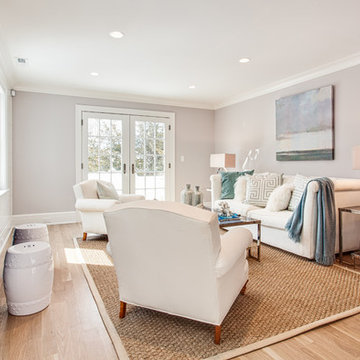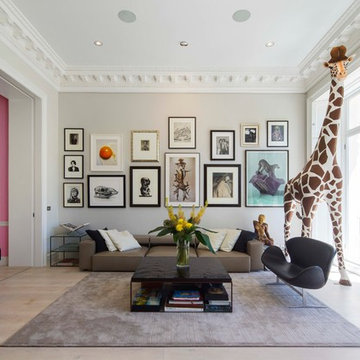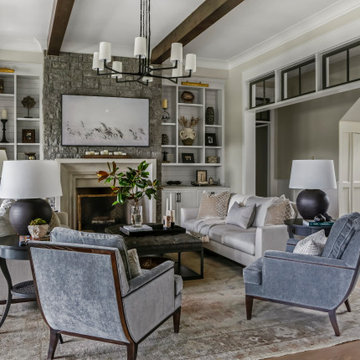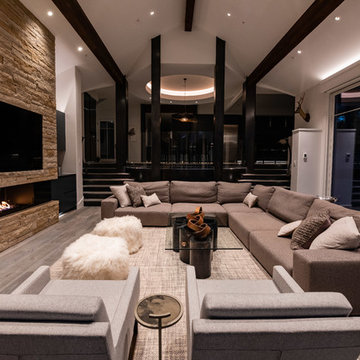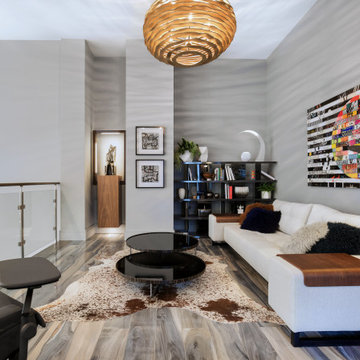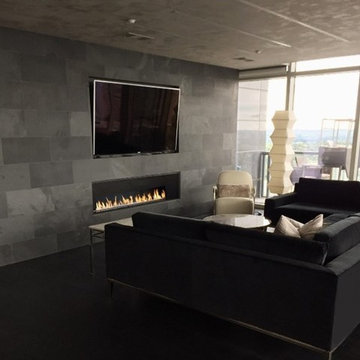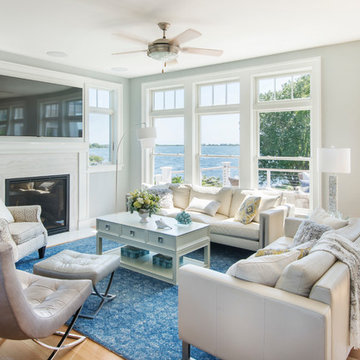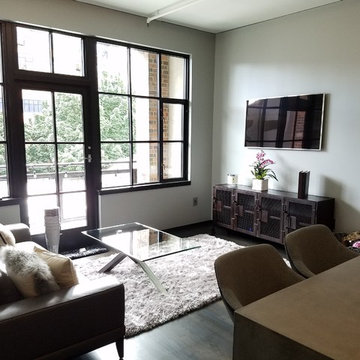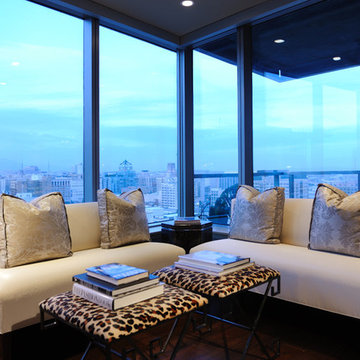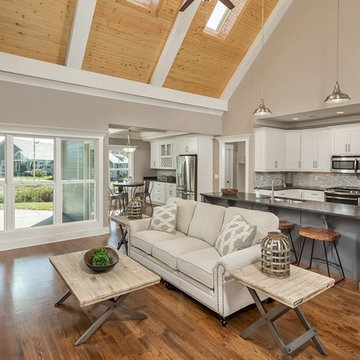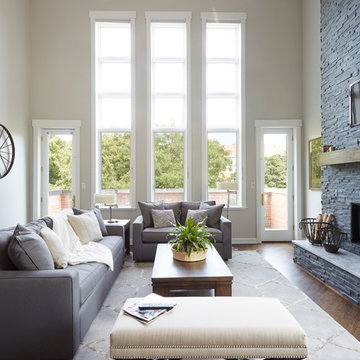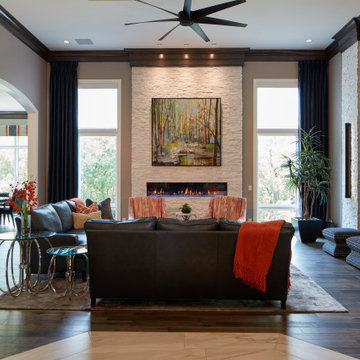5.351 Billeder af dagligstue med grå vægge
Sorteret efter:
Budget
Sorter efter:Populær i dag
141 - 160 af 5.351 billeder
Item 1 ud af 3
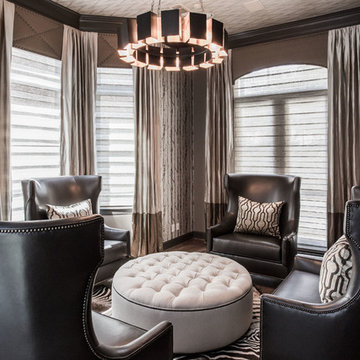
Up the ante of your bachelor's retreat (and alternative rooms) aesthetic by adding a meticulously stylised cornice boards. The cornice boards in this house includes (2) different materials, an upholstered wood top molding and absolutely symmetrical handicraft on the curtains. Also, the (4) animal skin wing-backed chairs square measure superbly adorned with nail-heads that are carried throughout the design. This bachelor retreat features a stunning pendant and hand-tufted ottoman table. This house is warm and welcoming and perfect for intimate conversations amongst family and friends for years to come. Please take note - when using cornices, one should decide what proportion return is required. Return is the distance your material hangs away from the wall. Yes, this additionally affects the proportion. Usually, return is 3½ inches. However, larger or taller windows might need a deeper return to avoid the fabric from getting squashed against the wall. An example of a mid-sized transitional formal dining area in Houston, Texas with dark hardwood floors, more, however totally different, large damask wallpaper on the ceiling, (6) custom upholstered striped fabric, scroll back chairs surrounding a gorgeous, glass top dining table, chandelier, artwork and foliage pull this area along for a really elegant, yet masculine space. As for the guest chambers, we carried the inspiration from the bachelor retreat into the space and fabricated (2) more upholstered cornices and custom window treatments, bedding, pillows, upholstered (with nail-heads used in the dining area chairs) headboard, giant damask wallpaper and brown paint. Styling tips: (A) Use nail-heads on furnishings within the alternative rooms to display a reoccurring motif among the house. (B) Use a similar material from one amongst your upholstered furnishing items on the cornice board for visual uniformity. Photo by: Kenny Fenton
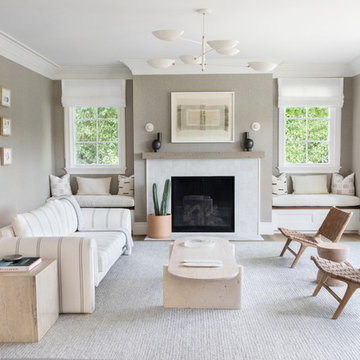
Architecture, Construction Management, Interior Design, Art Curation & Real Estate Advisement by Chango & Co.
Construction by MXA Development, Inc.
Photography by Sarah Elliott
See the home tour feature in Domino Magazine
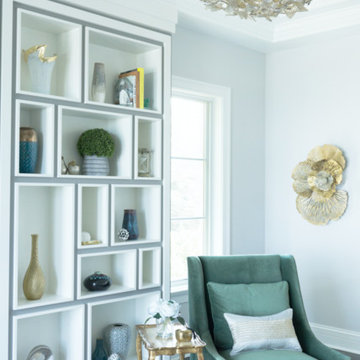
A bright and airy sitting room with a custom white built-in with gray accents.
Builder: Heritage Luxury Homes
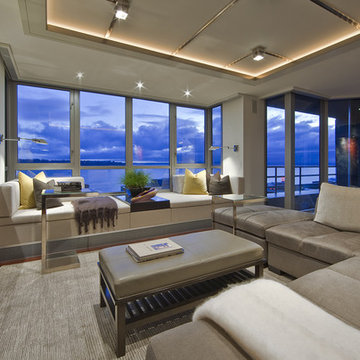
This condo was design from a raw shell, located in Seattle WA. If you are considering a renovation of a condo space please call us to discuss your needs. Please note that due to that volume of interest we do not answer basic questions about materials, specifications, construction methods, or paint colors thank you for taking the time to review our projects.
5.351 Billeder af dagligstue med grå vægge
8
