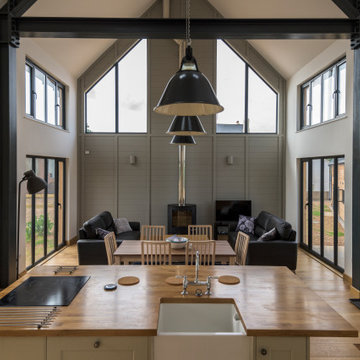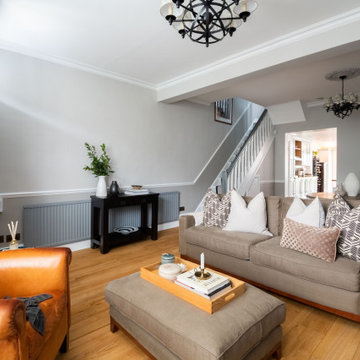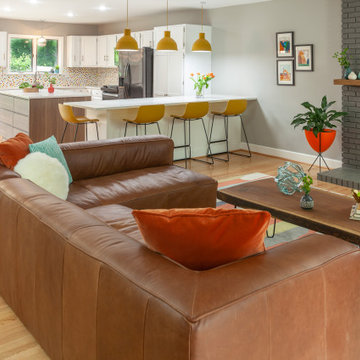38.335 Billeder af dagligstue med grå vægge
Sorteret efter:
Budget
Sorter efter:Populær i dag
41 - 60 af 38.335 billeder
Item 1 ud af 3

This image features the main reception room, designed to exude a sense of formal elegance while providing a comfortable and inviting atmosphere. The room’s interior design is a testament to the intent of the company to blend classic elements with contemporary style.
At the heart of the room is a traditional black marble fireplace, which anchors the space and adds a sense of grandeur. Flanking the fireplace are built-in shelving units painted in a soft grey, displaying a curated selection of decorative items and books that add a personal touch to the room. The shelves are also efficiently utilized with a discreetly integrated television, ensuring that functionality accompanies the room's aesthetics.
Above, a dramatic modern chandelier with cascading white elements draws the eye upward to the detailed crown molding, highlighting the room’s high ceilings and the architectural beauty of the space. Luxurious white sofas offer ample seating, their clean lines and plush cushions inviting guests to relax. Accent armchairs with a bold geometric pattern introduce a dynamic contrast to the room, while a marble coffee table centers the seating area with its organic shape and material.
The soft neutral color palette is enriched with textured throw pillows, and a large area rug in a light hue defines the seating area and adds a layer of warmth over the herringbone wood flooring. Draped curtains frame the window, softening the natural light that enhances the room’s airy feel.
This reception room reflects the company’s design philosophy of creating spaces that are timeless and refined, yet functional and welcoming, showcasing a commitment to craftsmanship, detail, and harmonious design.

Основная задача: создать современный светлый интерьер для молодой семейной пары с двумя детьми.
В проекте большая часть материалов российского производства, вся мебель российского производства.
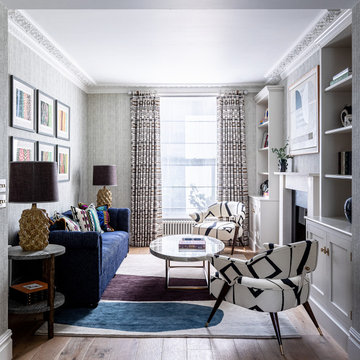
We filled the living room of this Chelsea townhouse with bright pops of colour, bold patterns, soft textures, and a variety of materials to create a visually stimulating and irresistibly tactile space.

The sunken Living Room is positioned next to the Kitchen with an overhanging island bench that blurs the distinction between these two spaces. Dining/Kitchen/Living spaces are thoughtfully distinguished by the tiered layout as they cascade towards the rear garden.
Photo by Dave Kulesza.

We completed a full refurbishment and the interior design of this cosy 'snug' in this country period home in Hampshire.

We took a new home build that was a shell and created a livable open concept space for this family of four to enjoy for years to come. The white kitchen mixed with grey island and dark floors was the start of the palette. We added in wall paneling, wallpaper, large lighting fixtures, window treatments, are rugs and neutrals fabrics so everything can be intermixed throughout the house.

The expansive Living Room features a floating wood fireplace hearth and adjacent wood shelves. The linear electric fireplace keeps the wall mounted tv above at a comfortable viewing height. Generous windows fill the 14 foot high roof with ample daylight.
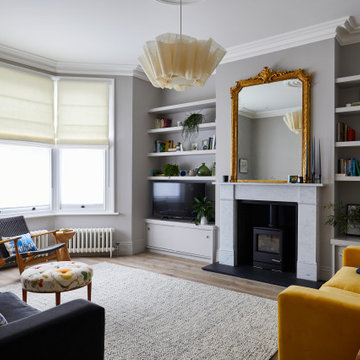
We painted the living room in a warm grey, laid smoked oak engineered floorboards, designed bespoke shelving and joinery for the alcoves and reinstated the fire surround. A new wood burner and bespoke blinds made the room feel cosier.
38.335 Billeder af dagligstue med grå vægge
3





