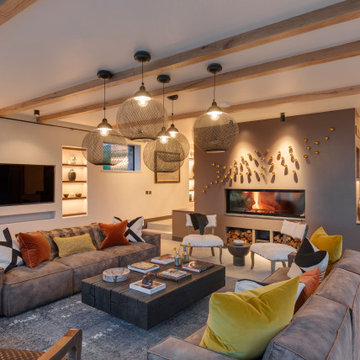3.389 Billeder af dagligstue med gråt gulv
Sorteret efter:
Budget
Sorter efter:Populær i dag
1 - 20 af 3.389 billeder
Item 1 ud af 3

Our clients desired an organic and airy look for their kitchen and living room areas. Our team began by painting the entire home a creamy white and installing all new white oak floors throughout. The former dark wood kitchen cabinets were removed to make room for the new light wood and white kitchen. The clients originally requested an "all white" kitchen, but the designer suggested bringing in light wood accents to give the kitchen some additional contrast. The wood ceiling cloud helps to anchor the space and echoes the new wood ceiling beams in the adjacent living area. To further incorporate the wood into the design, the designer framed each cabinetry wall with white oak "frames" that coordinate with the wood flooring. Woven barstools, textural throw pillows and olive trees complete the organic look. The original large fireplace stones were replaced with a linear ripple effect stone tile to add modern texture. Cozy accents and a few additional furniture pieces were added to the clients existing sectional sofa and chairs to round out the casually sophisticated space.

Evolved in the heart of the San Juan Mountains, this Colorado Contemporary home features a blend of materials to complement the surrounding landscape. This home triggered a blast into a quartz geode vein which inspired a classy chic style interior and clever use of exterior materials. These include flat rusted siding to bring out the copper veins, Cedar Creek Cascade thin stone veneer speaks to the surrounding cliffs, Stucco with a finish of Moondust, and rough cedar fine line shiplap for a natural yet minimal siding accent. Its dramatic yet tasteful interiors, of exposed raw structural steel, Calacatta Classique Quartz waterfall countertops, hexagon tile designs, gold trim accents all the way down to the gold tile grout, reflects the Chic Colorado while providing cozy and intimate spaces throughout.

Modern farmohouse interior with T&G cedar cladding; exposed steel; custom motorized slider; cement floor; vaulted ceiling and an open floor plan creates a unified look

PNW Modern living room with a tongue & groove ceiling detail, floor to ceiling windows and La Cantina doors that extend to the balcony. Bellevue, WA remodel on Lake Washington.

Weather House is a bespoke home for a young, nature-loving family on a quintessentially compact Northcote block.
Our clients Claire and Brent cherished the character of their century-old worker's cottage but required more considered space and flexibility in their home. Claire and Brent are camping enthusiasts, and in response their house is a love letter to the outdoors: a rich, durable environment infused with the grounded ambience of being in nature.
From the street, the dark cladding of the sensitive rear extension echoes the existing cottage!s roofline, becoming a subtle shadow of the original house in both form and tone. As you move through the home, the double-height extension invites the climate and native landscaping inside at every turn. The light-bathed lounge, dining room and kitchen are anchored around, and seamlessly connected to, a versatile outdoor living area. A double-sided fireplace embedded into the house’s rear wall brings warmth and ambience to the lounge, and inspires a campfire atmosphere in the back yard.
Championing tactility and durability, the material palette features polished concrete floors, blackbutt timber joinery and concrete brick walls. Peach and sage tones are employed as accents throughout the lower level, and amplified upstairs where sage forms the tonal base for the moody main bedroom. An adjacent private deck creates an additional tether to the outdoors, and houses planters and trellises that will decorate the home’s exterior with greenery.
From the tactile and textured finishes of the interior to the surrounding Australian native garden that you just want to touch, the house encapsulates the feeling of being part of the outdoors; like Claire and Brent are camping at home. It is a tribute to Mother Nature, Weather House’s muse.

L'intérieur a subi une transformation radicale à travers des matériaux durables et un style scandinave épuré et chaleureux.
La circulation et les volumes ont été optimisés, et grâce à un jeu de couleurs le lieu prend vie.

A contemporary holiday home located on Victoria's Mornington Peninsula featuring rammed earth walls, timber lined ceilings and flagstone floors. This home incorporates strong, natural elements and the joinery throughout features custom, stained oak timber cabinetry and natural limestone benchtops. With a nod to the mid century modern era and a balance of natural, warm elements this home displays a uniquely Australian design style. This home is a cocoon like sanctuary for rejuvenation and relaxation with all the modern conveniences one could wish for thoughtfully integrated.

Faultless is how the judges described this beautiful home. Masterfully constructed with a layout designed to maximise the northern light and shield the outdoor areas from the weather. This home radiated class and elegance with excellent ambience and aesthetic throughout.

An oversize bespoke cast concrete bench seat provides seating and display against the wall. Light fills the open living area which features polished concrete flooring and VJ wall lining.
3.389 Billeder af dagligstue med gråt gulv
1










