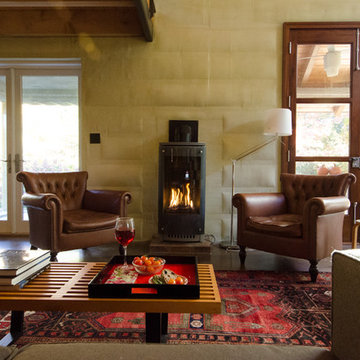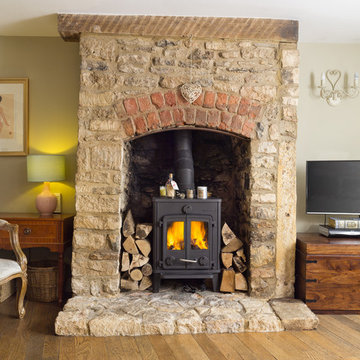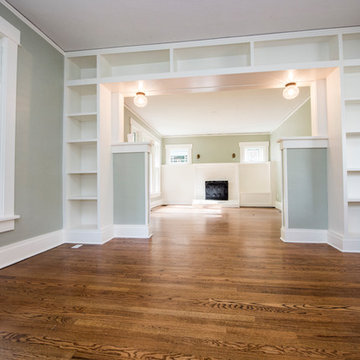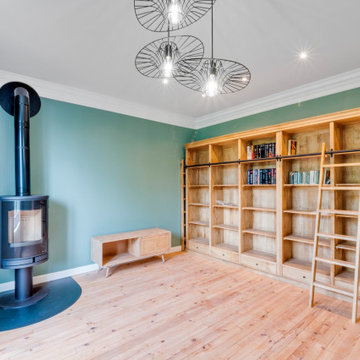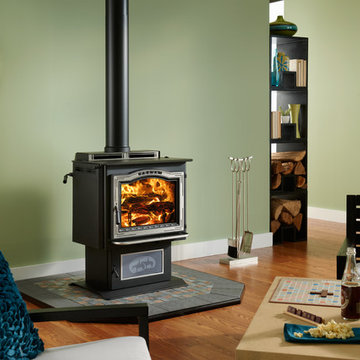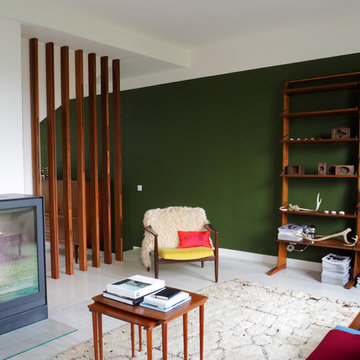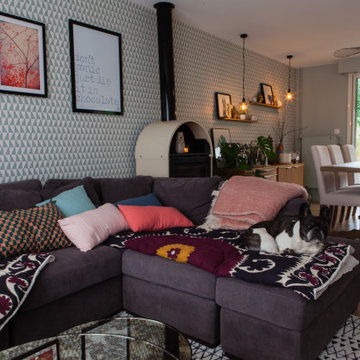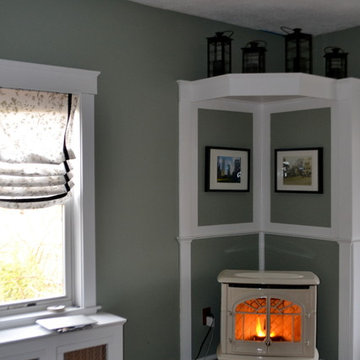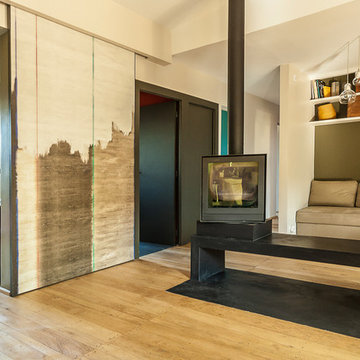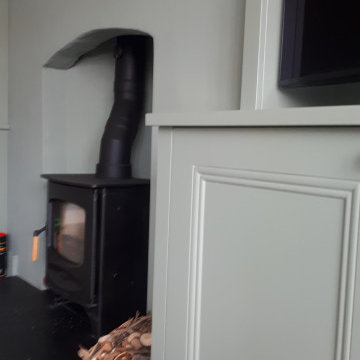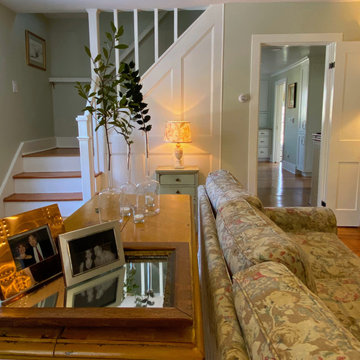351 Billeder af dagligstue med grønne vægge og brændeovn
Sorteret efter:
Budget
Sorter efter:Populær i dag
121 - 140 af 351 billeder
Item 1 ud af 3
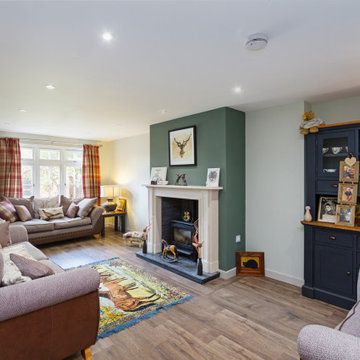
Project Completion
The property is an amazing transformation. We've taken a dark and formerly disjointed house and broken down the rooms barriers to create a light and spacious home for all the family.
Our client’s love spending time together and they now they have a home where all generations can comfortably come together under one roof.
The open plan kitchen / living space is large enough for everyone to gather whilst there are areas like the snug to get moments of peace and quiet away from the hub of the home.
We’ve substantially increased the size of the property using no more than the original footprint of the existing house. The volume gained has allowed them to create five large bedrooms, two with en-suites and a family bathroom on the first floor providing space for all the family to stay.
The home now combines bright open spaces with secluded, hidden areas, designed to make the most of the views out to their private rear garden and the landscape beyond
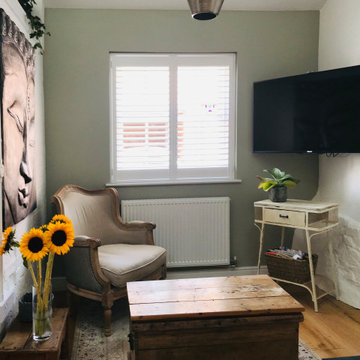
An old garage was turned into a studio, Annex. The space was a bare shell, needed to be organised, had no plumbing. A small kitchen,Bathroom and messanine was installed. A layout plan was made and we helped with organising the space to its full potential. 30m2
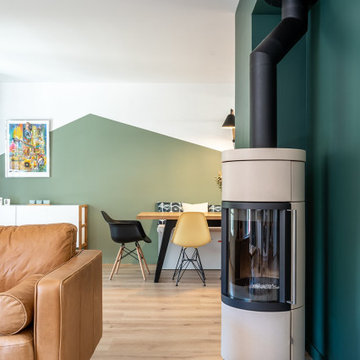
Mes clients désiraient une circulation plus fluide pour leur pièce à vivre et une ambiance plus chaleureuse et moderne.
Après une étude de faisabilité, nous avons décidé d'ouvrir une partie du mur porteur afin de créer un bloc central recevenant d'un côté les éléments techniques de la cuisine et de l'autre le poêle rotatif pour le salon. Dès l'entrée, nous avons alors une vue sur le grand salon.
La cuisine a été totalement retravaillée, un grand plan de travail et de nombreux rangements, idéal pour cette grande famille.
Côté salle à manger, nous avons joué avec du color zonning, technique de peinture permettant de créer un espace visuellement. Une grande table esprit industriel, un banc et des chaises colorées pour un espace dynamique et chaleureux.
Pour leur salon, mes clients voulaient davantage de rangement et des lignes modernes, j'ai alors dessiné un meuble sur mesure aux multiples rangements et servant de meuble TV. Un canapé en cuir marron et diverses assises modulables viennent délimiter cet espace chaleureux et conviviale.
L'ensemble du sol a été changé pour un modèle en startifié chêne raboté pour apporter de la chaleur à la pièce à vivre.
Le mobilier et la décoration s'articulent autour d'un camaïeu de verts et de teintes chaudes pour une ambiance chaleureuse, moderne et dynamique.
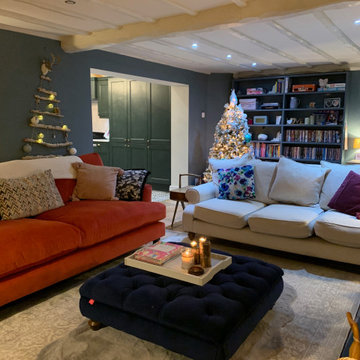
Painted out the beams, and created a cozy dark interior in contrast to the light oak frame kitchen. Build bespoke storage to house the clients books and ornaments, sourced furniture , footstool and sofa.
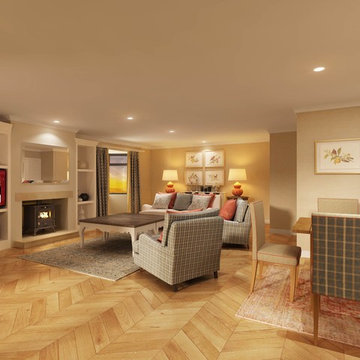
Country Cottage Scheme. Combination of tartan prints, coral accents and neutral fabrics. Open plan with Dining area. Oak herringbone floor. Unique Green/Yellow and Blue textured wallpaper. Bespoke bookcases to fit TV.
Bird and Floral prints, single mounted in smooth white, with brushed gold frames.
Large coral china lamps.
2 x Traditional rugs in coral and light blue.
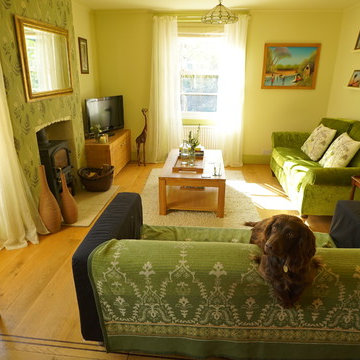
Classic, contemporary sitting room, with outdoor, natural theme.
Wallpaper from Fired Earth.
Wall paint: Farrow & Ball Pale Hound
Woodwork: Farrow & Ball Churlish Green
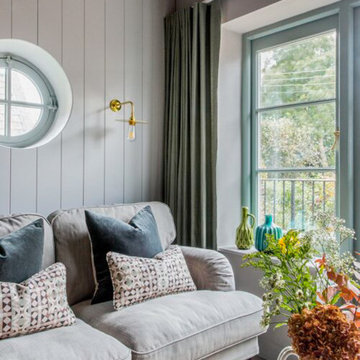
This beautiful loft living space is quaint in style.
The wood paneled walls offer a warm and inviting haven with the support from the wood burner stove. With a cosy grey sofa that over looks the greenery is an ideal setting for movie nights!
The vintage cottage interior is illuminated through soft lighting through a simple, exposed bulb style wall lights.
The Kigoma wall light is a modern wall light that features a simple, curved flat brass shade. The Kigoma wall light is ultra-modern with its L-shaped arm that attaches the lamp holder and shade to a simple, circular brass wall bracket.
This interior was designed by Annabel Grimshaw.
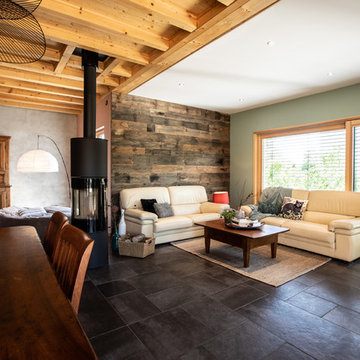
Accompagnement des choix des matériaux, couleurs et finitions pour cette magnifique maison neuve.
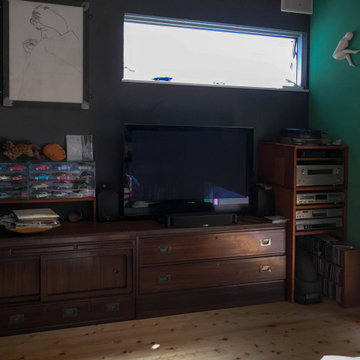
室内はご主人と奥様が珪藻土を仕上げられました。
写真だとわかりにくいのですが、TV側正面の色合いは左端のタイルに近いダークグレーで右脇のグリーン、フローリングのホワイトベージュとの色合いのバランスが素晴らしい。
写真では見えない反対側壁面はホワイトです。
珪藻土は調湿性・脱臭・消臭性・耐火性に優れ、また色のバリエーションが豊富です。
ワンちゃんと住まわれていますけれど、その匂いは感じませんでした。
珪藻土はコテを使って仕上げるので、一般の方ですと塗るのは難しい素材です。
351 Billeder af dagligstue med grønne vægge og brændeovn
7
