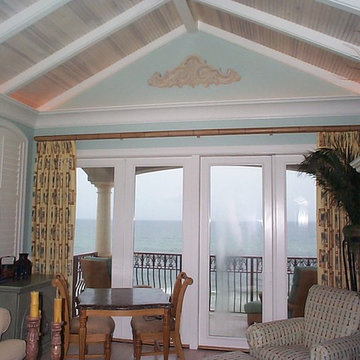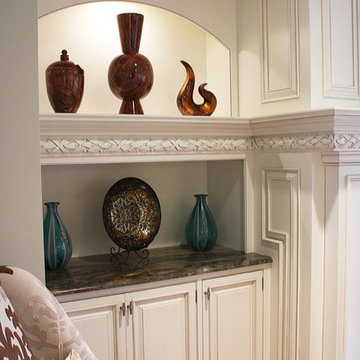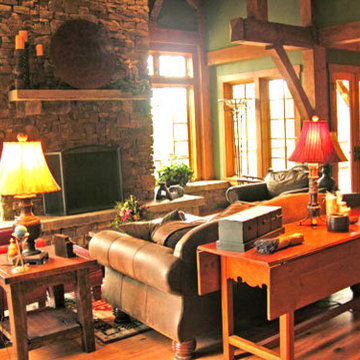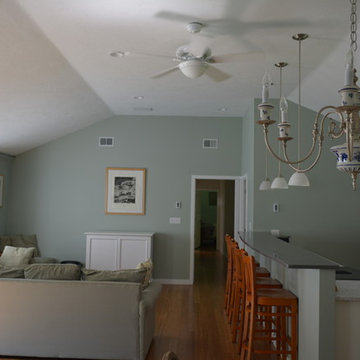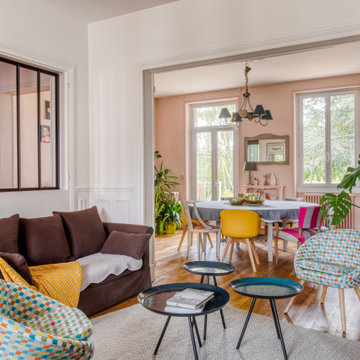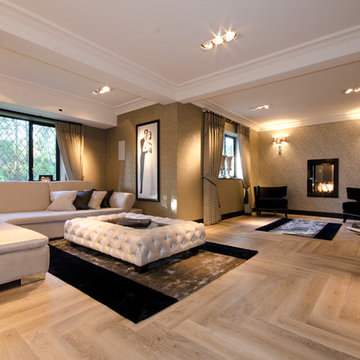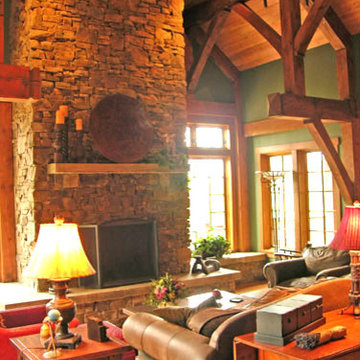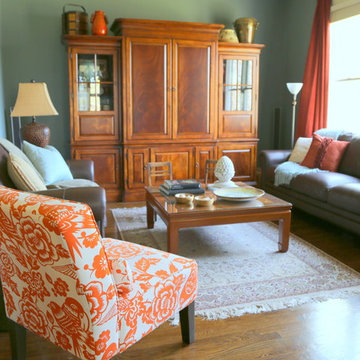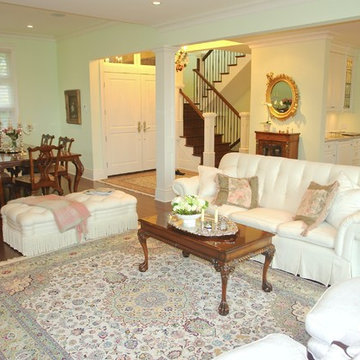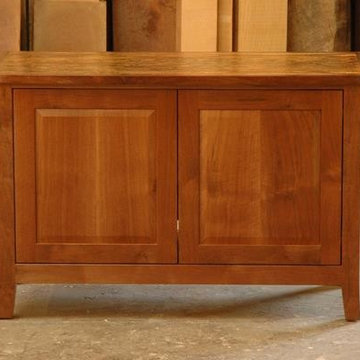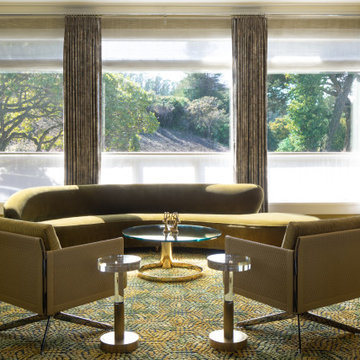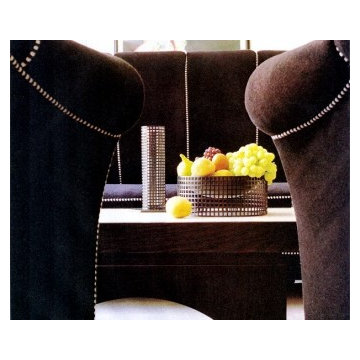260 Billeder af dagligstue med grønne vægge og et skjult TV
Sorteret efter:
Budget
Sorter efter:Populær i dag
81 - 100 af 260 billeder
Item 1 ud af 3
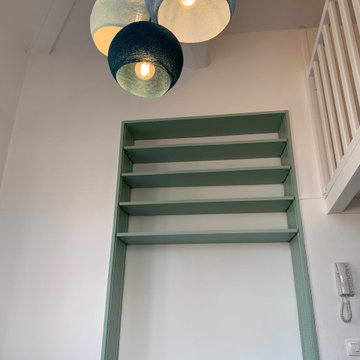
Ce magnifique appartement a de nombreux espaces ouverts, j'y ai donc rajouté des touches de modernité et de couleurs. Aimez-vous ce style ? Je peux concevoir un style sur mesure, rien que pour vous. Contactez-moi pour un projet personnalisé.
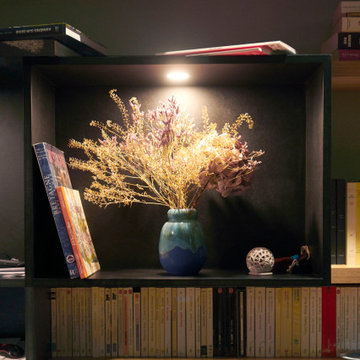
Conception d'un agencement pour le salon d'un duplex en région parisienne.
Lorsque nos clients ont emménagé dans ce magnifique duplex, les dimensions de leur salon leur posèrent problème. Ils ont alors fait appel à notre créativité pour agencer et optimiser l'espace. Nous avons donc imaginé cet ensemble leur permettant de présenter l'ensemble de leurs bibelots rapporté de différents voyages tout en y intégrant le téléviseur et un espace bureau. L'enfilade en partie basse offre une belle capacité de rangement. Le contraste bois naturel et Valchromat noir se marie très bien dans cet environnement moderne et élégant. Les spots à commande tactile de chaque niche donnent de la profondeur à l'ensemble.
Prestation : Conception.
Partenaires : Fabert&Raoult ébénistes
Dimensions : L:550cm x H:250 x P:49cm
Matériaux : Latté chêne et Valchromat noir
Crédits photos : Maxime Leyravaud
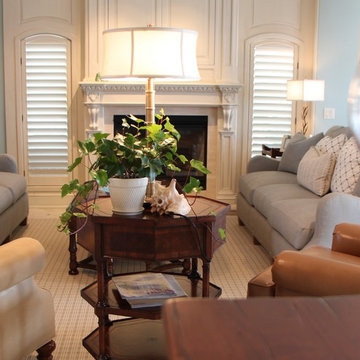
You would never know this home was knee high with sea water thanks to Super Storm Sandy. Thankfully, it was well built and the structure stood its ground.
A full first floor gut was needed to remove all of the water damaged sections.
It wasn't a pretty sight at first. This project took us over a year to complete.
Were proud of the final result and our clients love it too!
Welcome home!
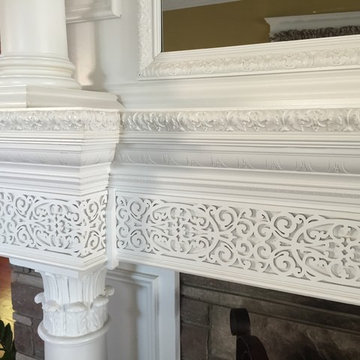
this client owns a Victorian Home in Essex county NJ and asked me to design a fireplace surround that was appropriate for the space and hid the television. The mirror you see in the photo is actually a 2-way mirror and if you look closely at the center section of the mantle, the remote speaker for the TV is built in. The fretwork pattern adds a lovely detail and the super columns (column on top of column) fit perfectly in the design scheme.
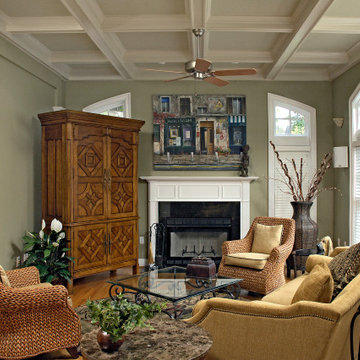
remodeler, remodelers, renovation, kitchen and bath designers, recessed lighting,
general contractor, renovation, renovating., luxury, unique, carpentry, design build firms, custom construction, tray ceiling, arch windows, family room, step down family room, craftsman style columns
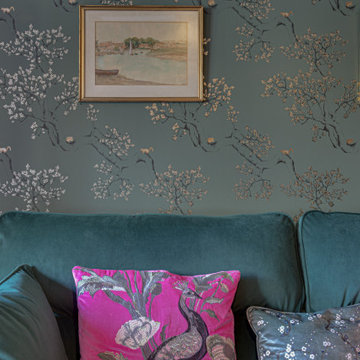
The luxurious lounge comes snug for martinis and watching films. In succulent Green and gold.
Needed to house the beautiful Edwardian Doll's house and have a space for entertainment.
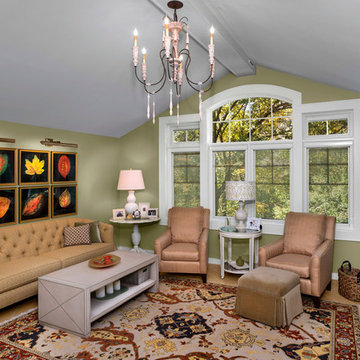
With a new 60 sq. ft. bump-out, the living room now features large arched windows for a beautifully framed view of the river, plus a vaulted ceiling for drama. It’s part of an open floor plan connecting the kitchen, living, dining and family rooms; a double pocket door can isolate the living room to control sound. GENERAL CONTRACTOR: Regis McQuaide, Master Remodelers… architectural designer: Junko Higashibeppu... Interior designer: Rachel Pavilack, Pavilack Design… Photography: George Mendell
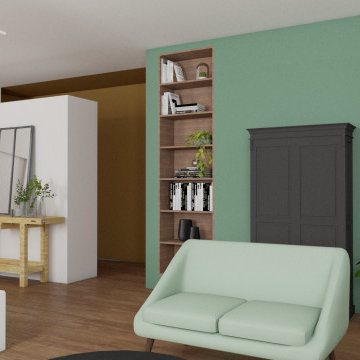
Aménagement et décoration d'une grande pièce de vie de 60m2. Pour ce projet, l'objectif était de séparer les espaces grâce à un module sur mesure permettant de créer un coin salle à manger d'une part, un salon de l'autre, tout en conservant la lumière et la circulation dans la pièce.
260 Billeder af dagligstue med grønne vægge og et skjult TV
5
