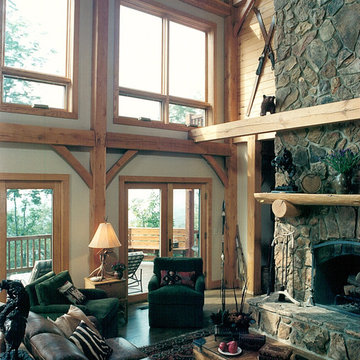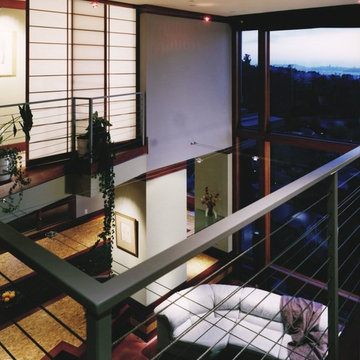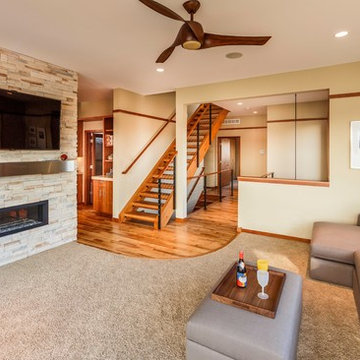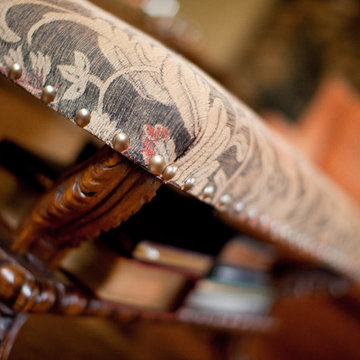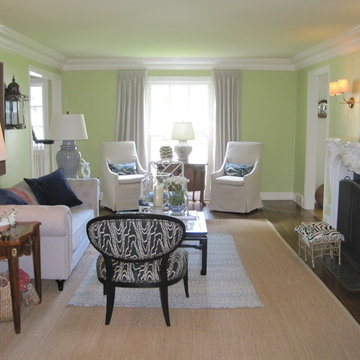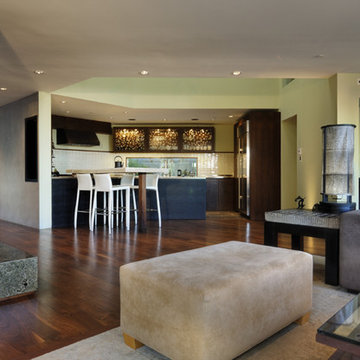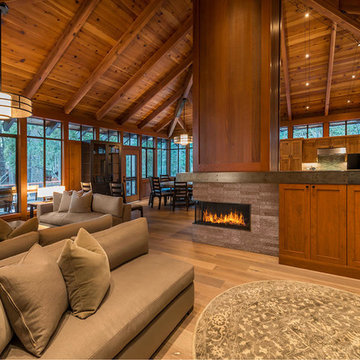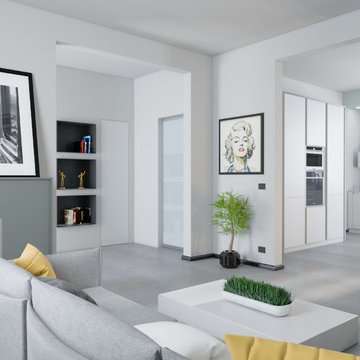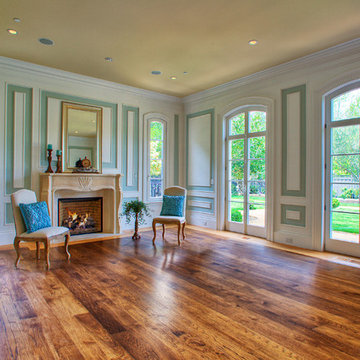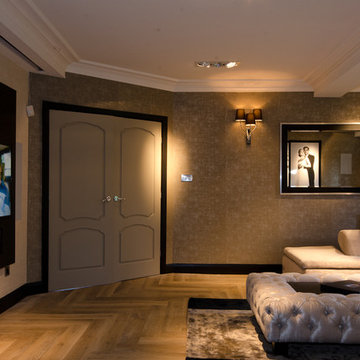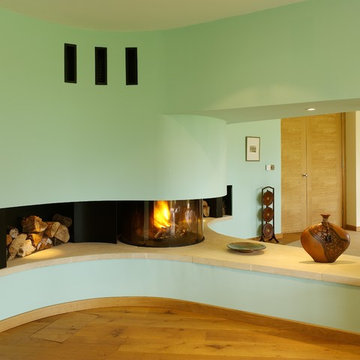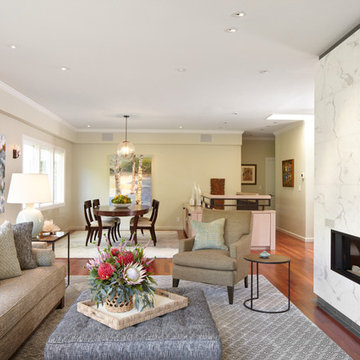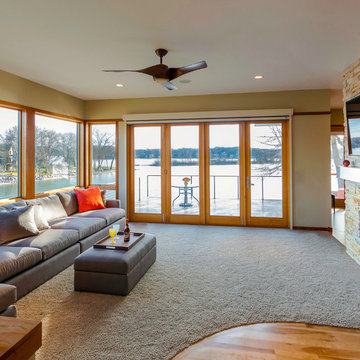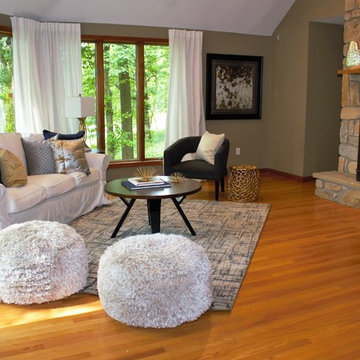143 Billeder af dagligstue med grønne vægge og fritstående pejs
Sorteret efter:
Budget
Sorter efter:Populær i dag
101 - 120 af 143 billeder
Item 1 ud af 3
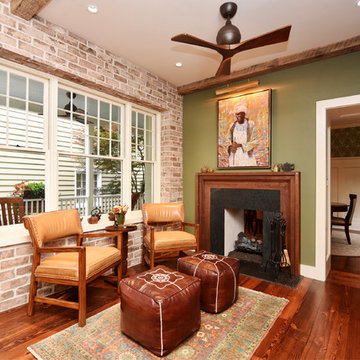
Contractor: Stocky Cabe, Omni Services/
Cabinetry Design: Jill Frey Signature/
Custom Inlaid Walnut Fireplace Surrounds: Charlie Moore, Brass Apple Furniture/
Granite Slab Material: AGM Imports
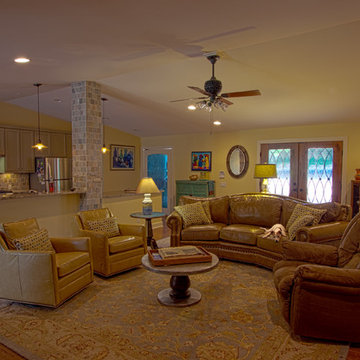
This Barton Hills home was just what the Owners were looking for, it had a view of the cliffs, a huge lot and a small house waiting to be transformed. With the addition of a detached garage and an art studio/apartment, it was perfect for the years to come.
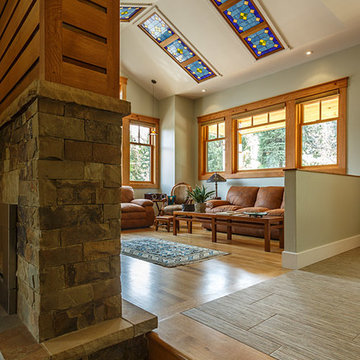
Photography by Marona Photography
Architecture + Structural Engineering by Reynolds Ash + Associates.
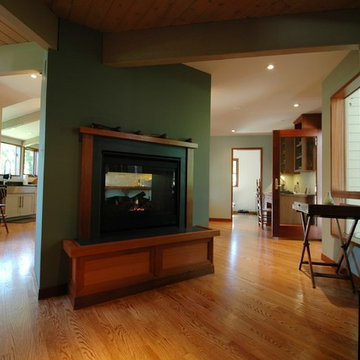
A great kitchen addition to a classic Acorn house, tranquil interiors and open floor plan allow for free-flowing access from room to room. The exterior continues the style of the home and incorporates an ipe deck in the front and a screen porch in the back. The kitchen's vaulted ceilings add dimension and drama to an already energetic layout. The two-sided fireplace and bar area separate the living room from the kitchen while adding warmth and a conversation destination. Upstairs, a subtle yet contemporary master bath is bright and serene.
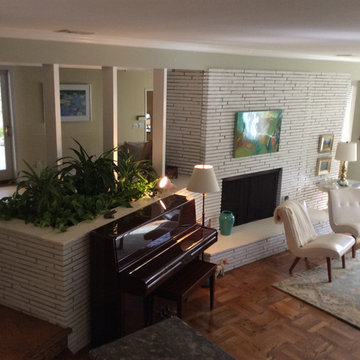
In this beautiful open floor plan with existing furniture and rug we replaced some key pieces, to bring the room back to the fifties and into the 21st Century.
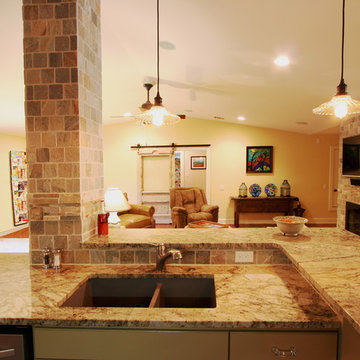
This Barton Hills home was just what the Owners were looking for, it had a view of the cliffs, a huge lot and a small house waiting to be transformed. With the addition of a detached garage and an art studio/apartment, it was perfect for the years to come.
143 Billeder af dagligstue med grønne vægge og fritstående pejs
6
