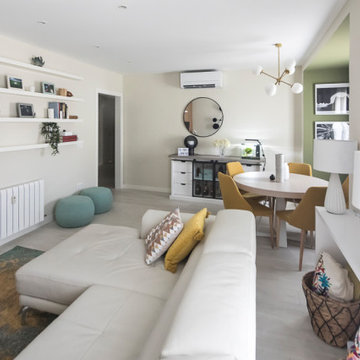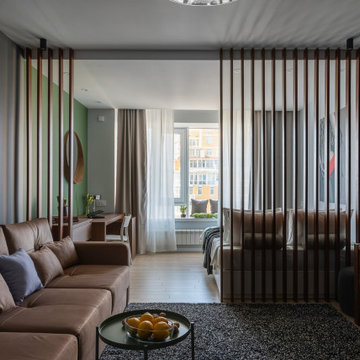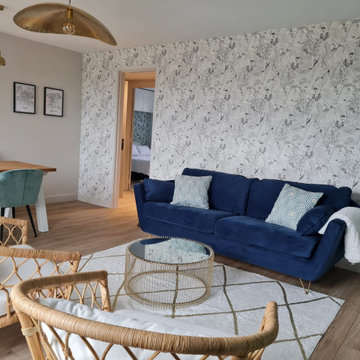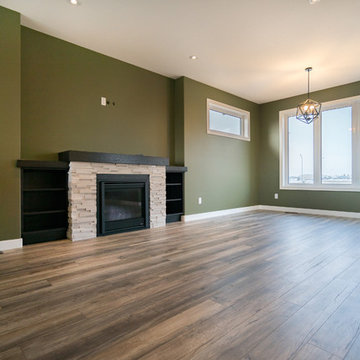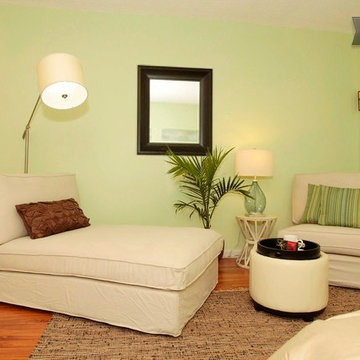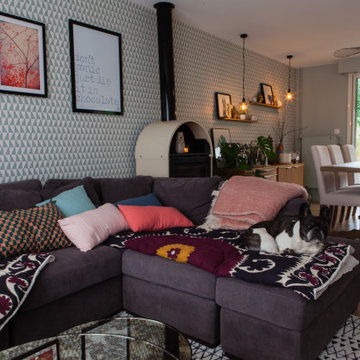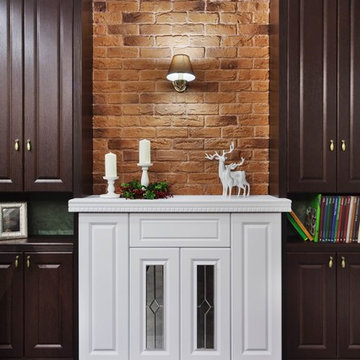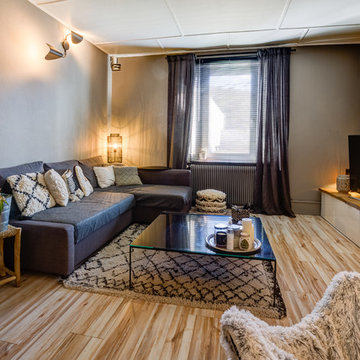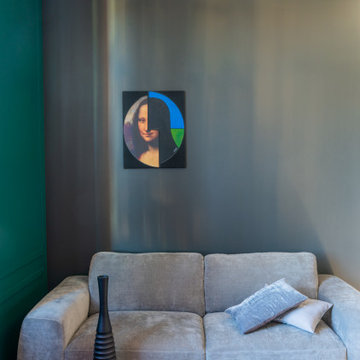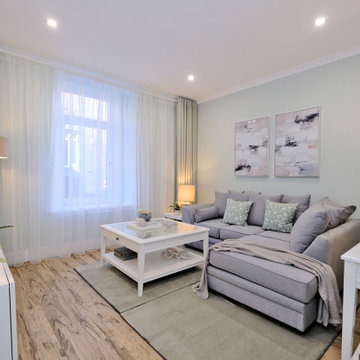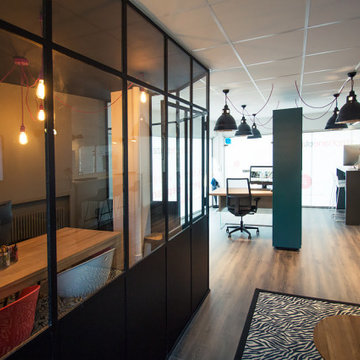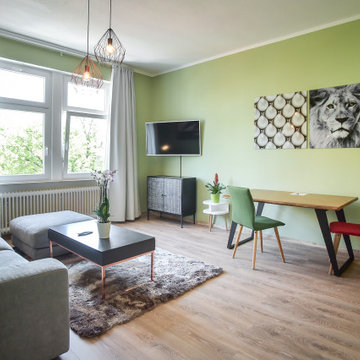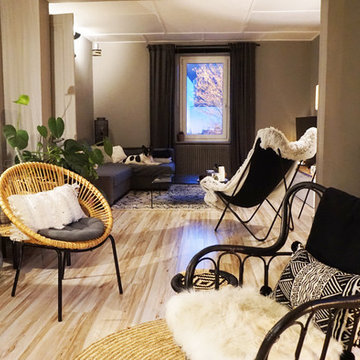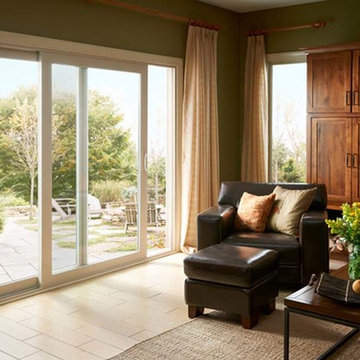380 Billeder af dagligstue med grønne vægge og laminatgulv
Sorteret efter:
Budget
Sorter efter:Populær i dag
81 - 100 af 380 billeder
Item 1 ud af 3
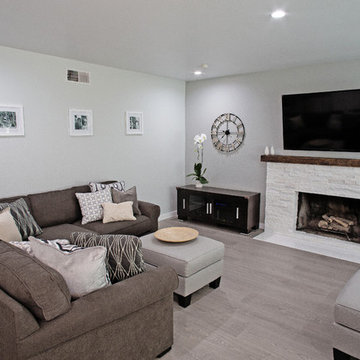
The living room received a whole new look with new grey tone water resistant laminate flooring, a new fireplace surround and mantle, new wall colors, recessed lighting and comfortable contemporary furniture. General contractor: RM Builders & Development. Photo credit: Michael Anthony of 8X10 Proofs.
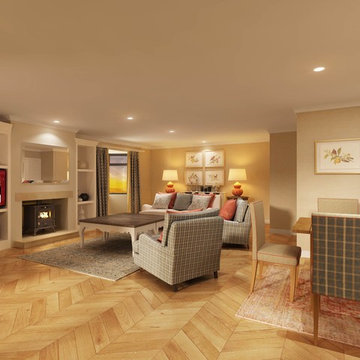
Country Cottage Scheme. Combination of tartan prints, coral accents and neutral fabrics. Open plan with Dining area. Oak herringbone floor. Unique Green/Yellow and Blue textured wallpaper. Bespoke bookcases to fit TV.
Bird and Floral prints, single mounted in smooth white, with brushed gold frames.
Large coral china lamps.
2 x Traditional rugs in coral and light blue.
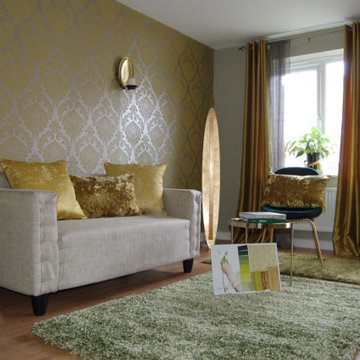
Full drop curtains add a luxury feel to the room. We chose to add a soft textured stripe voile to one side, which compliments the overall scheme and provides a little privacy when drawn.
Coordinating green luxury-pile rugs help to add colour depth and luxury to the room. Choosing a pile that has a nap rather than tight weave, echoes the use of velvet elsewhere in the room.
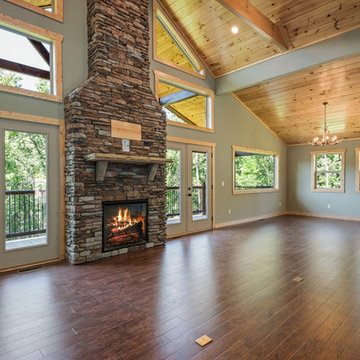
Large Living Space with floor to ceiling stone fireplace- open to dining/kitchen area.
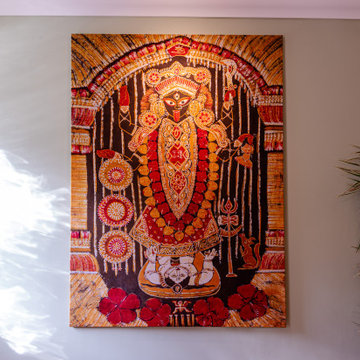
The brief for this design was to create a contemporary space with Indian inspiration. A tapestry of the Goddess Kali formed the basis of the design with rich oranges, warm greens and golds featuring throughout the space. The kitchen was built at the rear of the space and designed from scratch. Tiffany lighting, luxurious fabrics and reclaimed furniture are just a few of the standout features in this design.
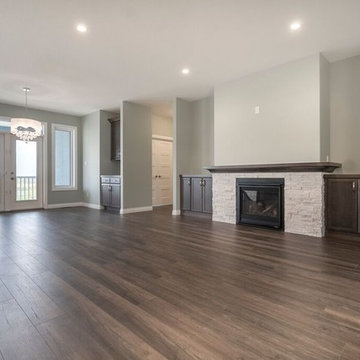
The is the living room to the walk out deck, this custom home backs a green space so these windows are great to be able to see that view.
380 Billeder af dagligstue med grønne vægge og laminatgulv
5
