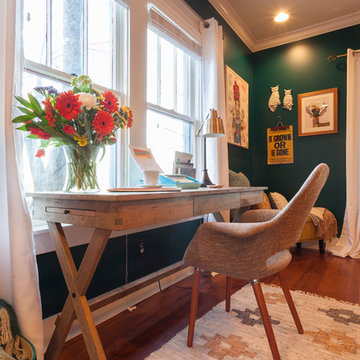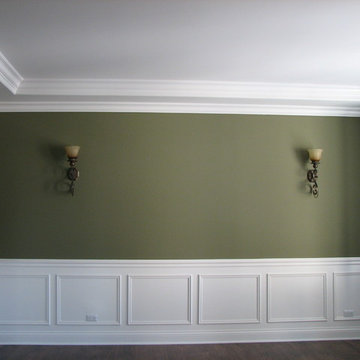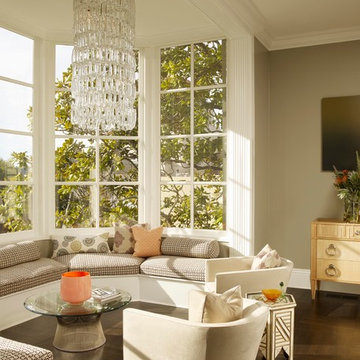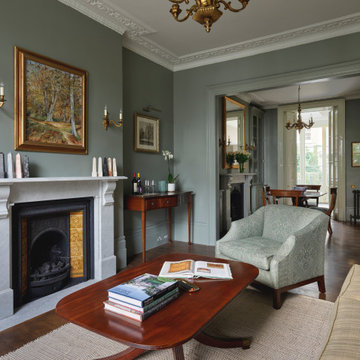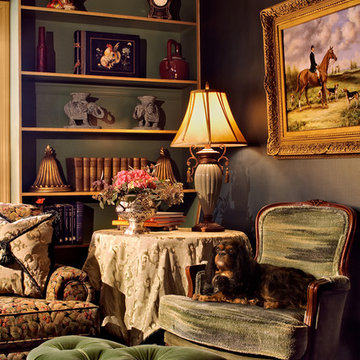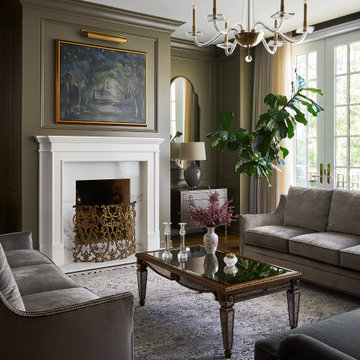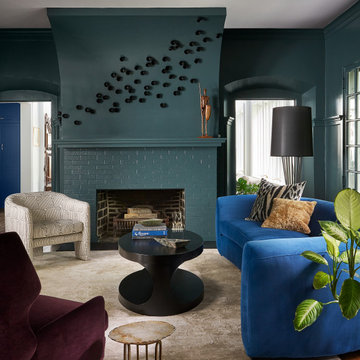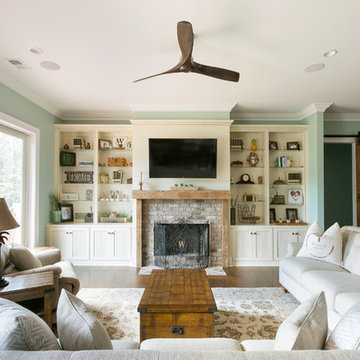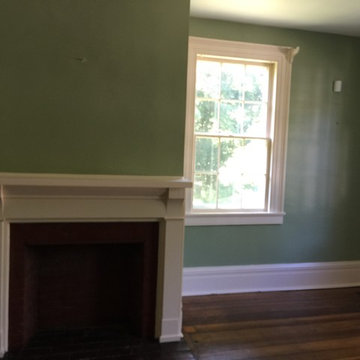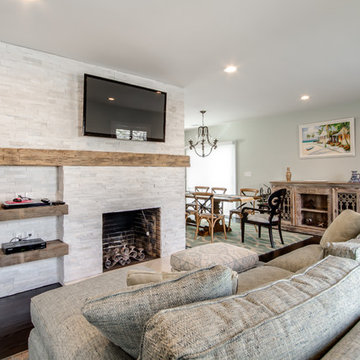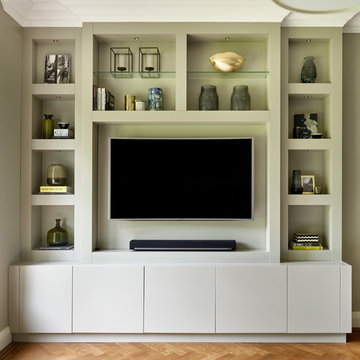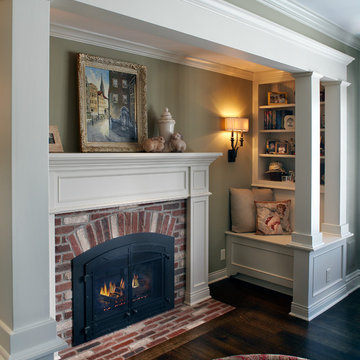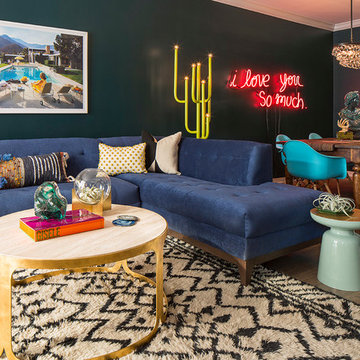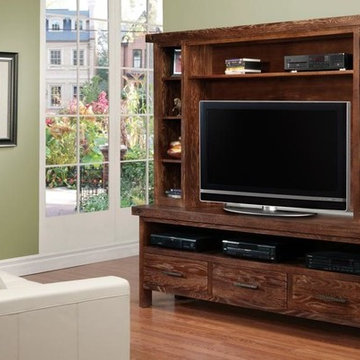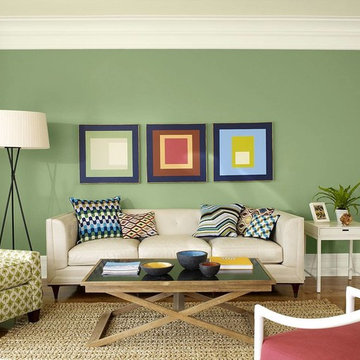1.668 Billeder af dagligstue med grønne vægge og mørkt parketgulv
Sorteret efter:
Budget
Sorter efter:Populær i dag
41 - 60 af 1.668 billeder
Item 1 ud af 3
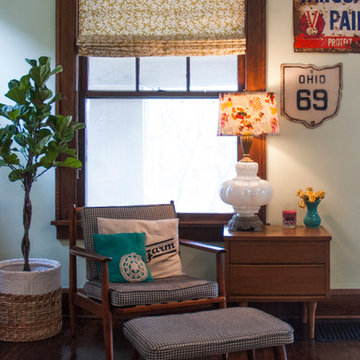
Part of the couple's draw to an eclectic style was based on the premise of each getting what they wanted out of the space. Although it may have initially posed a challenge to integrate Chelsea and Kiel's personal styles, the living room combines the two in perfect harmony. "Kiel tends to gravitate toward more masculine, rustic, and industrial pieces while I like more bright, colorful and whimsical pieces", states Chelsea.
The mid-century chair and ottoman were found at a garage sale for $5 and reupholstered by Kiel's mother. Unassuming doses of color and pattern lend a light-hearted quality to the grouping.
Photo: Adrienne DeRosa Photography © 2014 Houzz
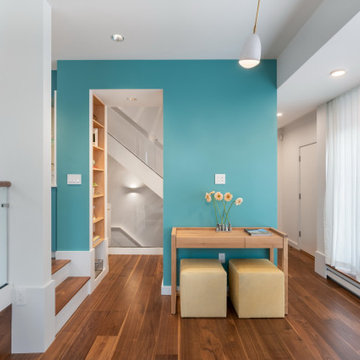
The new floating stair is visible behind the feature wall. The wall contains maple shelving (left) and a coat closet (right, not seen). The drape to the right conceals a 5-panel folding door and retractable screen.

Inspired by the surrounding landscape, the Craftsman/Prairie style is one of the few truly American architectural styles. It was developed around the turn of the century by a group of Midwestern architects and continues to be among the most comfortable of all American-designed architecture more than a century later, one of the main reasons it continues to attract architects and homeowners today. Oxbridge builds on that solid reputation, drawing from Craftsman/Prairie and classic Farmhouse styles. Its handsome Shingle-clad exterior includes interesting pitched rooflines, alternating rows of cedar shake siding, stone accents in the foundation and chimney and distinctive decorative brackets. Repeating triple windows add interest to the exterior while keeping interior spaces open and bright. Inside, the floor plan is equally impressive. Columns on the porch and a custom entry door with sidelights and decorative glass leads into a spacious 2,900-square-foot main floor, including a 19 by 24-foot living room with a period-inspired built-ins and a natural fireplace. While inspired by the past, the home lives for the present, with open rooms and plenty of storage throughout. Also included is a 27-foot-wide family-style kitchen with a large island and eat-in dining and a nearby dining room with a beadboard ceiling that leads out onto a relaxing 240-square-foot screen porch that takes full advantage of the nearby outdoors and a private 16 by 20-foot master suite with a sloped ceiling and relaxing personal sitting area. The first floor also includes a large walk-in closet, a home management area and pantry to help you stay organized and a first-floor laundry area. Upstairs, another 1,500 square feet awaits, with a built-ins and a window seat at the top of the stairs that nod to the home’s historic inspiration. Opt for three family bedrooms or use one of the three as a yoga room; the upper level also includes attic access, which offers another 500 square feet, perfect for crafts or a playroom. More space awaits in the lower level, where another 1,500 square feet (and an additional 1,000) include a recreation/family room with nine-foot ceilings, a wine cellar and home office.
Photographer: Jeff Garland
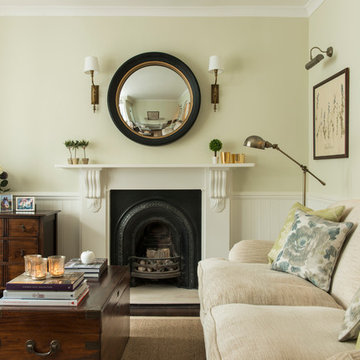
We sanded down the original hardwood floorboards throughout the property and added a lovely rich dark stain, making it both chic and cosy. The tongue and groove panelling really adds to the cosy cottage feel of the space. We replaced the fireplace hearth with warm limestone - both fresh and light. The furniture is mostly antiques. We opened up the wall between the living room and kitchen and created an archway with double pocket doors.
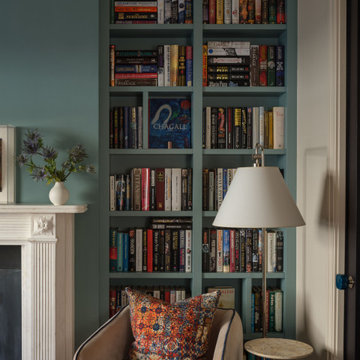
Fitted bookshelves either side of the fireplace create a cosy library space in the front reception room
1.668 Billeder af dagligstue med grønne vægge og mørkt parketgulv
3
