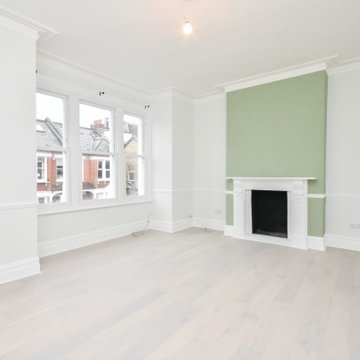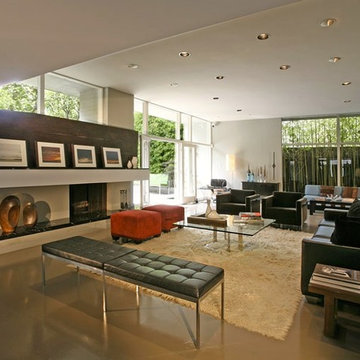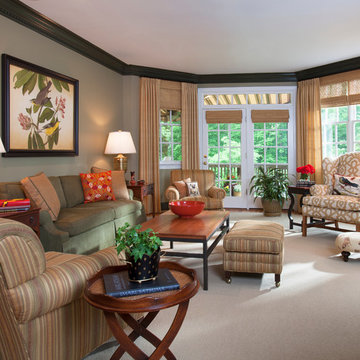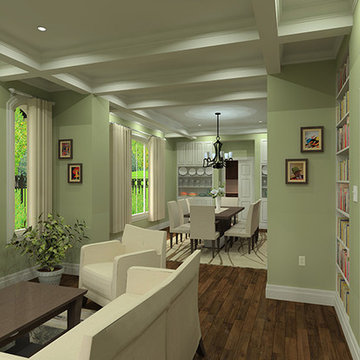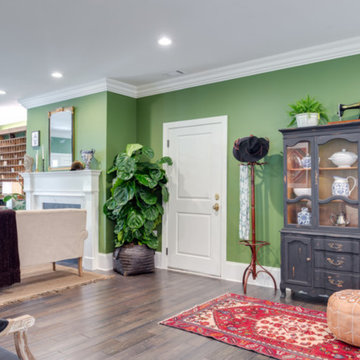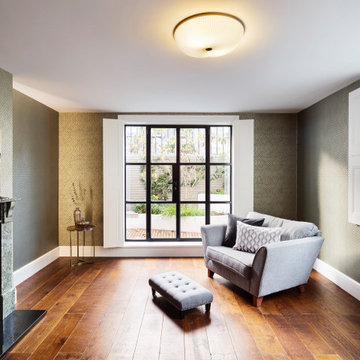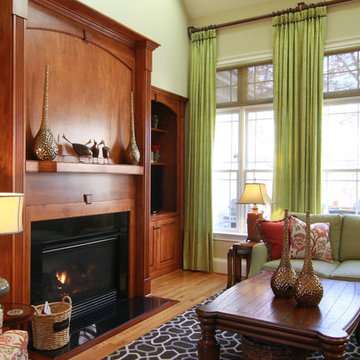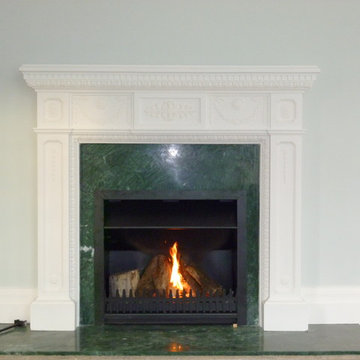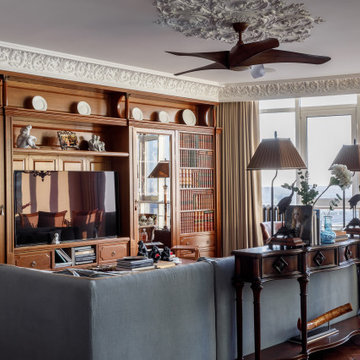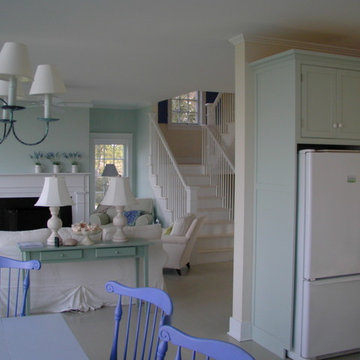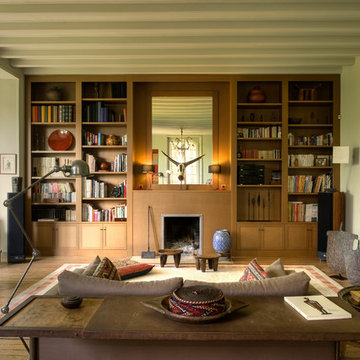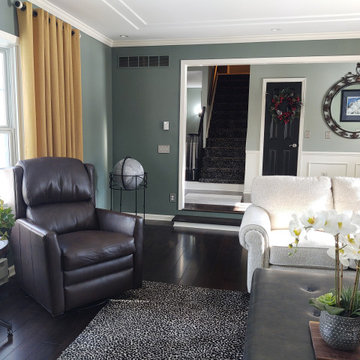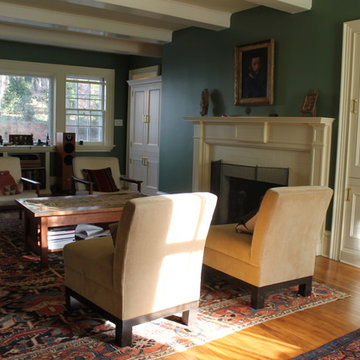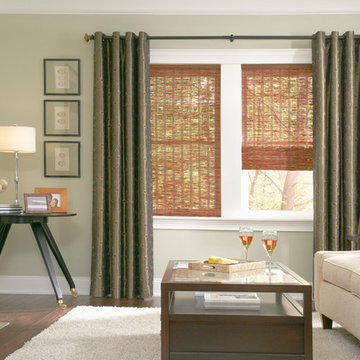641 Billeder af dagligstue med grønne vægge og pejseindramning i træ
Sorteret efter:
Budget
Sorter efter:Populær i dag
161 - 180 af 641 billeder
Item 1 ud af 3
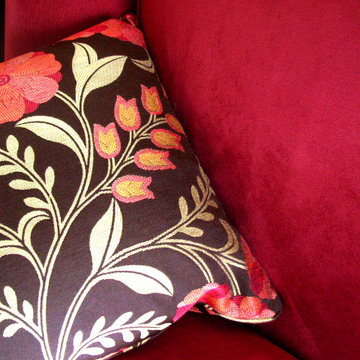
The bright red velvet sofa in the living room is a family heirloom from the 1930s, and Stickley's Arts and Crafts woven fabric coordinates well made into pillows to sit with. Cotswold Cottage, Tacoma, WA. Belltown Design. Photography by Paula McHugh

Photos taken by Southern Exposure Photography. Photos owned by Durham Designs & Consulting, LLC.
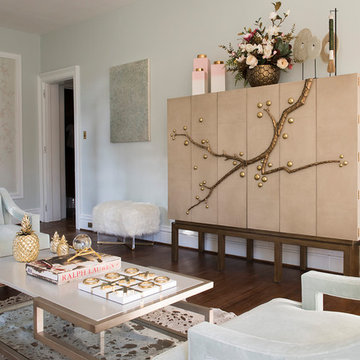
This beautiful Victorian home was in need of rejuvenation. Using a modern soft palette, mint green and rose pink, we set a tone for the updated transitional look respective of the home’s history. Faux painter, Tom Henman collaborated with us to add special gold details on the walls and ceiling bringing in a touch of orientalism influenced by the Victorian age. Our transitional furnishings from vendors such as Ambella Home, Currey and Co, and John Richard are uniquely beautiful. It is both a comfortable and elegant living room for everyday use as well as sophisticated entertaining. A place to read a book, watch TV and play cards, which could transform easily to a lovely space for a cocktail party or holiday gathering. It is a purposeful and practical space worthy of sharing with friends and family.
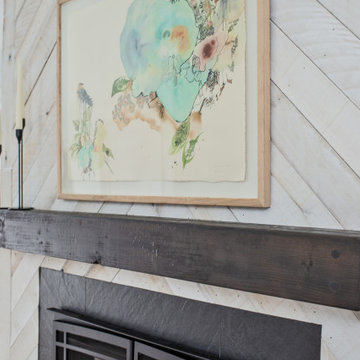
Our client’s charming cottage was no longer meeting the needs of their family. We needed to give them more space but not lose the quaint characteristics that make this little historic home so unique. So we didn’t go up, and we didn’t go wide, instead we took this master suite addition straight out into the backyard and maintained 100% of the original historic façade.
Master Suite
This master suite is truly a private retreat. We were able to create a variety of zones in this suite to allow room for a good night’s sleep, reading by a roaring fire, or catching up on correspondence. The fireplace became the real focal point in this suite. Wrapped in herringbone whitewashed wood planks and accented with a dark stone hearth and wood mantle, we can’t take our eyes off this beauty. With its own private deck and access to the backyard, there is really no reason to ever leave this little sanctuary.
Master Bathroom
The master bathroom meets all the homeowner’s modern needs but has plenty of cozy accents that make it feel right at home in the rest of the space. A natural wood vanity with a mixture of brass and bronze metals gives us the right amount of warmth, and contrasts beautifully with the off-white floor tile and its vintage hex shape. Now the shower is where we had a little fun, we introduced the soft matte blue/green tile with satin brass accents, and solid quartz floor (do you see those veins?!). And the commode room is where we had a lot fun, the leopard print wallpaper gives us all lux vibes (rawr!) and pairs just perfectly with the hex floor tile and vintage door hardware.
Hall Bathroom
We wanted the hall bathroom to drip with vintage charm as well but opted to play with a simpler color palette in this space. We utilized black and white tile with fun patterns (like the little boarder on the floor) and kept this room feeling crisp and bright.
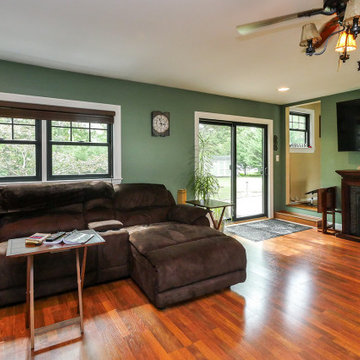
New black windows and sliding glass patio door we installed in this nice looking living room. Black windows and patio doors create a modern and stylish look, and provide all the same amazing features of other Renewal by Andersen windows and Doors.
Get more information today from Renewal by Andersen of New Jersey and NY Metro.
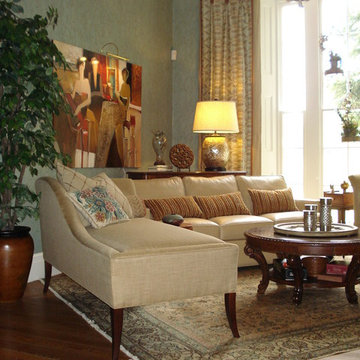
Comfort is the key to this room. Warm neutrals are balanced with the cool background of the wallpaper. The scale and proportion of the furnishings capture the grandeur of this home built in 1828 and make it feel fresh and inviting.
Photo: Carol Lombardo Weil
641 Billeder af dagligstue med grønne vægge og pejseindramning i træ
9
