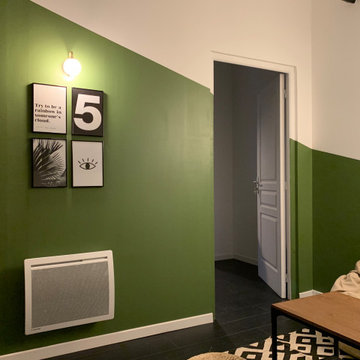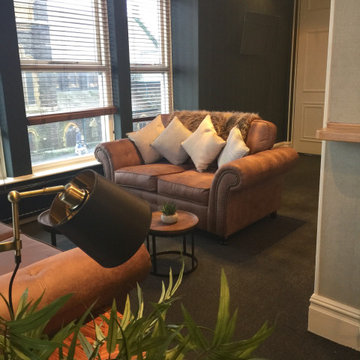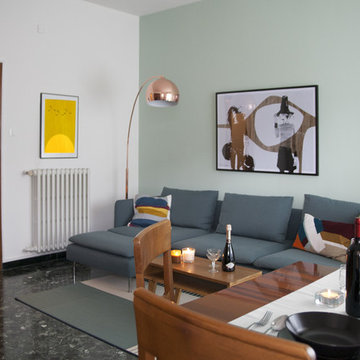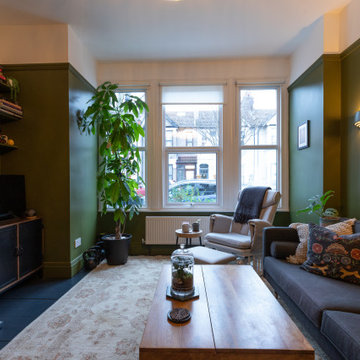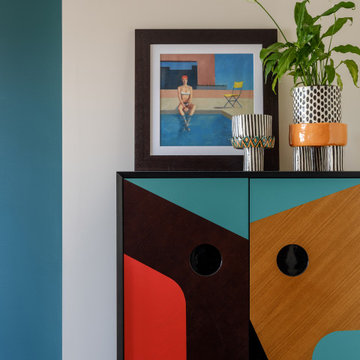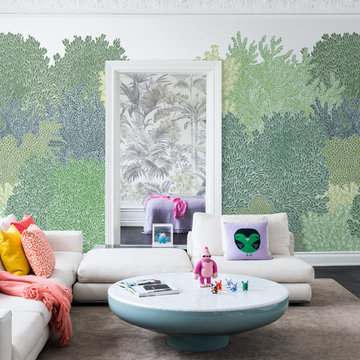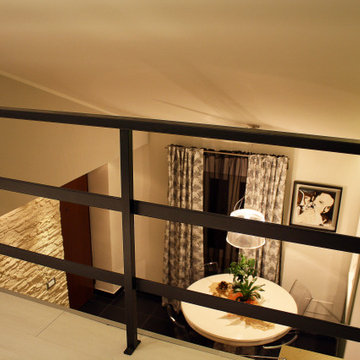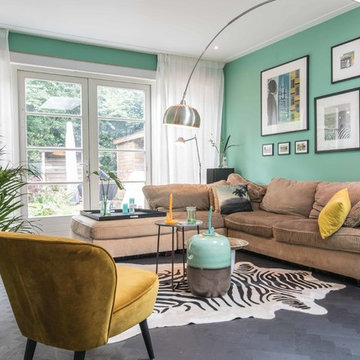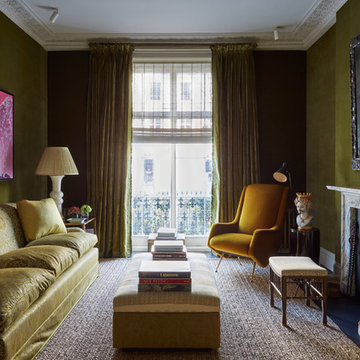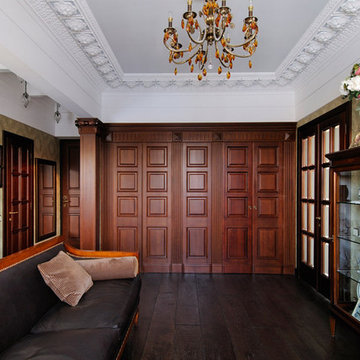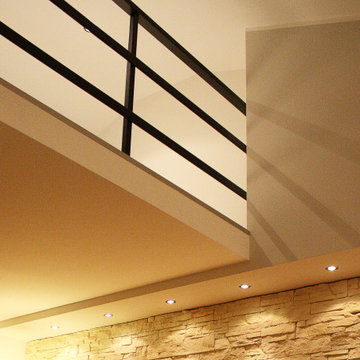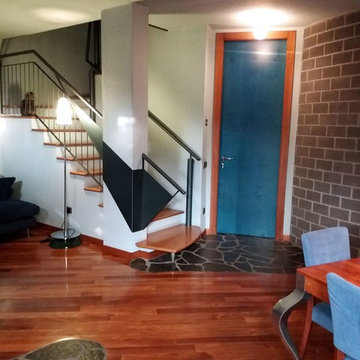56 Billeder af dagligstue med grønne vægge og sort gulv
Sorteret efter:
Budget
Sorter efter:Populær i dag
1 - 20 af 56 billeder
Item 1 ud af 3

Gacek Design Group - City Living on the Hudson - Living space; Halkin Mason Photography, LLC

The living room pavilion is deliberately separated from the existing building by a central courtyard to create a private outdoor space that is accessed directly from the kitchen allowing solar access to the rear rooms of the original heritage-listed Victorian Regency residence.

When the homeowners purchased this sprawling 1950’s rambler, the aesthetics would have discouraged all but the most intrepid. The décor was an unfortunate time capsule from the early 70s. And not in the cool way - in the what-were-they-thinking way. When unsightly wall-to-wall carpeting and heavy obtrusive draperies were removed, they discovered the room rested on a slab. Knowing carpet or vinyl was not a desirable option, they selected honed marble. Situated between the formal living room and kitchen, the family room is now a perfect spot for casual lounging in front of the television. The space proffers additional duty for hosting casual meals in front of the fireplace and rowdy game nights. The designer’s inspiration for a room resembling a cozy club came from an English pub located in the countryside of Cotswold. With extreme winters and cold feet, they installed radiant heat under the marble to achieve year 'round warmth. The time-honored, existing millwork was painted the same shade of British racing green adorning the adjacent kitchen's judiciously-chosen details. Reclaimed light fixtures both flanking the walls and suspended from the ceiling are dimmable to add to the room's cozy charms. Floor-to-ceiling windows on either side of the space provide ample natural light to provide relief to the sumptuous color palette. A whimsical collection of art, artifacts and textiles buttress the club atmosphere.
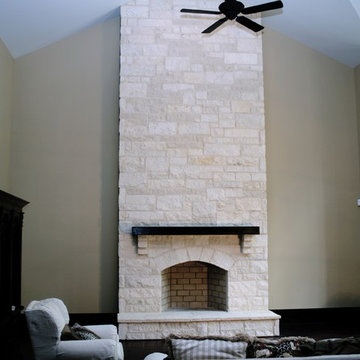
Daco Real Stone Veneer used to update this out of date fireplace into a modern focal point
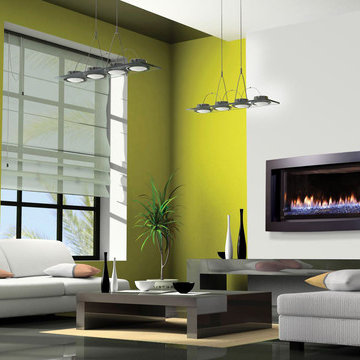
Kozy - Our contemporary series offers affordable elegance that
combines innovation and design with function and efficiency.
The Slayton linear fireplace offers a sleek modern design that will
revolutionize your contemporary design ideas. A variety of media choices,
accent lighting, enamel firebox lining, and dancing flames will make
the Slayton a stunning addition to your home.
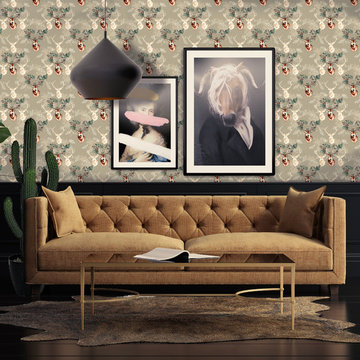
‘A Highland Riot’ is a collection inspired by the Scottish Highlands, The Rut is a design inspired by the fierce mating battles of the deer, throughout the region. This stag is sure to catch the eye of his chosen doe! The design has been carefully crafted of intricate illustrations drawing you in and allowing you to get lost amongst the woodland creatures and abundance of nature all native to Scotland. Designed for the wilderness lovers, the explorers and those partial to a ‘wee dram’.
Lets bring the outside in!
All of our wallpapers are printed right here in the UK; printed on the highest quality substrate. With each roll measuring 52cms by 10 metres. This is a paste the wall product with a straight repeat. Due to the bespoke nature of our product we strongly recommend the purchase of a 17cm by 20cm sample through our shop, prior to purchase to ensure you are happy with the colours.
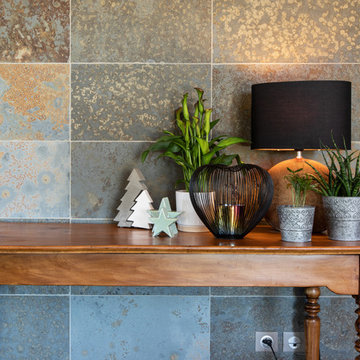
Accompagnement des choix des matériaux, couleurs et finitions pour cette magnifique maison neuve.
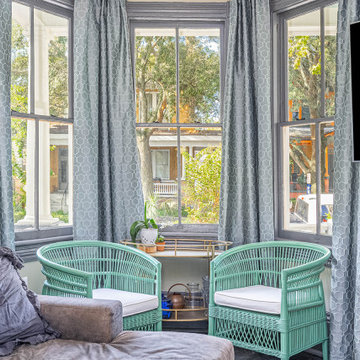
To embrace a more open plan we opened up the living room to the entry, kitchen and dining area. Here we used a beautifully calming moss green paint from Benjamin Moore. The combination of the subtle walls with splashes of brighter hues keeps the blah's away.
56 Billeder af dagligstue med grønne vægge og sort gulv
1
