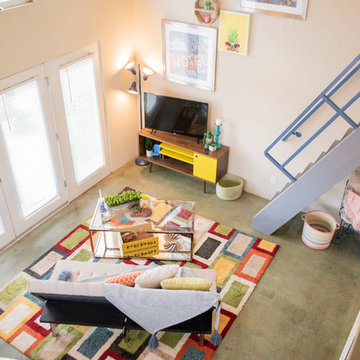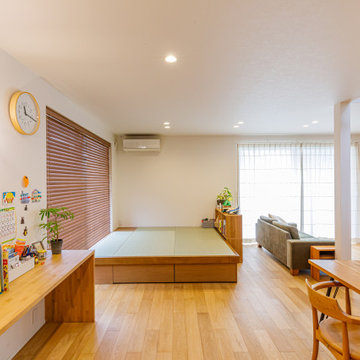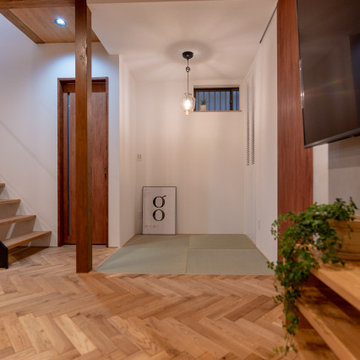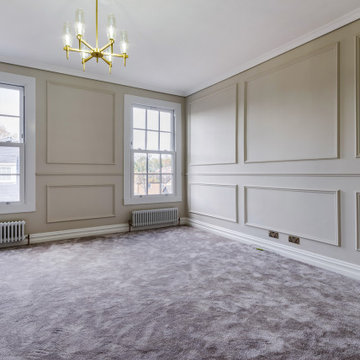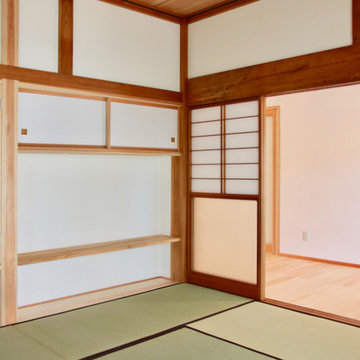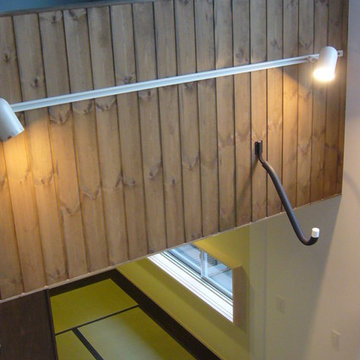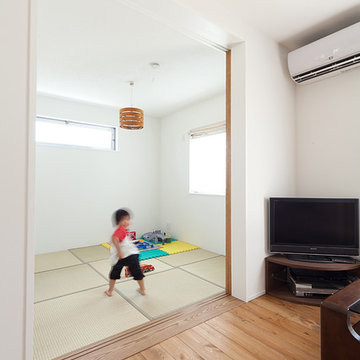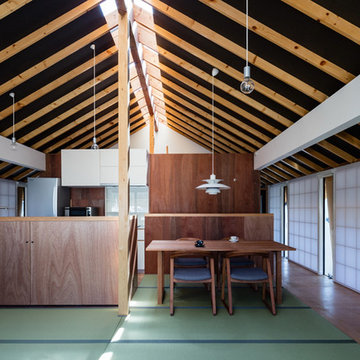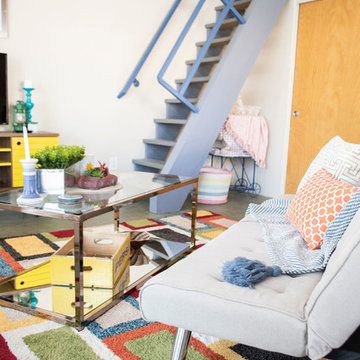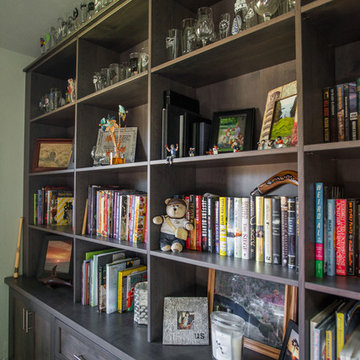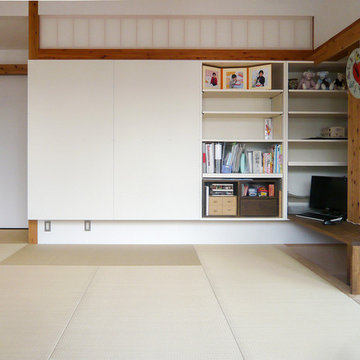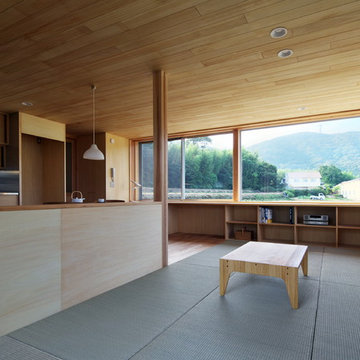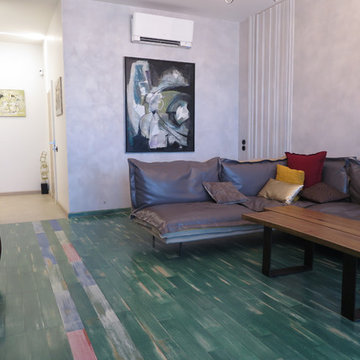146 Billeder af dagligstue med grønt gulv
Sorteret efter:
Budget
Sorter efter:Populær i dag
81 - 100 af 146 billeder
Item 1 ud af 3
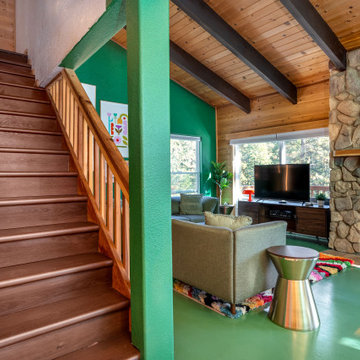
A rich, even, walnut tone with a smooth finish. This versatile color works flawlessly with both modern and classic styles. With the Modin Collection, we have raised the bar on luxury vinyl plank. The result is a new standard in resilient flooring. Modin offers true embossed in register texture, a low sheen level, a rigid SPC core, an industry-leading wear layer, and so much more.
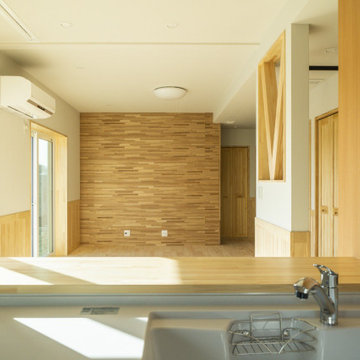
北海道基準以上の断熱性能の暖かい家に住みたい。
素足が気持ちいい桧の床。漆喰のようなエコフリース。
タモやパインなどたくさんの木をつかい、ぬくもり溢れるつくりに。
日々の掃除が楽になるように、家族みんなが健康でいられるように。
私たち家族のためだけの動線を考え、たったひとつ間取りにたどり着いた。
暮らしの中で光や風を取り入れ、心地よく通り抜ける。
家族の想いが、またひとつカタチになりました。
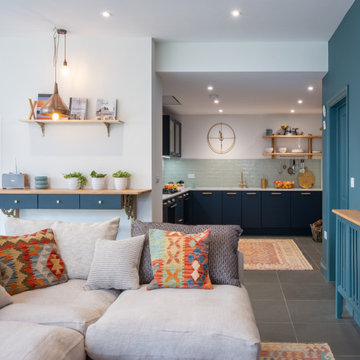
When they briefed us on this two-storey 85 m2 extension to their beautifully-proportioned Regency villa, our clients envisioned a clean, modern take on its traditional, heritage framework with an open, light-filled lounge/dining/kitchen plan topped by a new master bedroom.
Simply opening the front door of the Edwardian-style façade unveils a dramatic surprise: a traditional hallway freshened up by a little lick of paint leading to a sumptuous lounge and dining area enveloped in crisp white walls and floor-to-ceiling glazing that spans the rear and side façades and looks out to the sumptuous garden, its century-old weeping willow and oh-so-pretty Virginia Creepers. The result is an eclectic mix of old and new. All in all a vibrant home full of the owners personalities. Come on in!
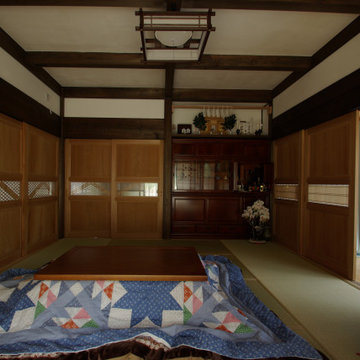
古民家の再生計画から「記念室」として一部居室空間のみを保存した新築計画へと移行したプロジェクトである。
多雪地ゆえの豪農家屋の骨太なイメージを取り入れた現代民家である。記念室は古民家での居間として使われていた空間を古木材と共に再現している。
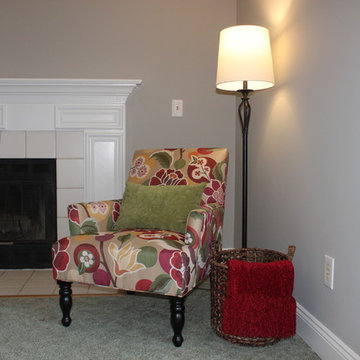
Contemoporary accent chair in a red and green floral pattern. We LOVE everything about this chair! From the bold pattern to the clean lines and feminine legs!
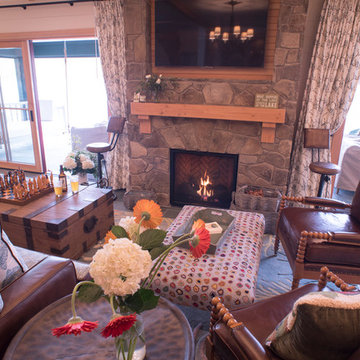
CR Laine furniture and Visual Comfort Lighting from The Home Shop. Photo by Caleb Kenna
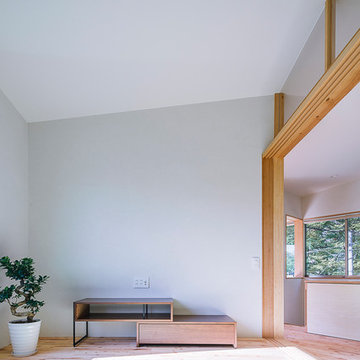
天井がガラスの欄間で一体的なつながりがあるため,コンパクトでありながら広がりが感じられます.小上がり部分は引き出し収納だけでなく,段差にも腰をかけれるので,無垢の桜フローリングの床での腰掛としても利用されています.
写真:今西浩文
146 Billeder af dagligstue med grønt gulv
5
