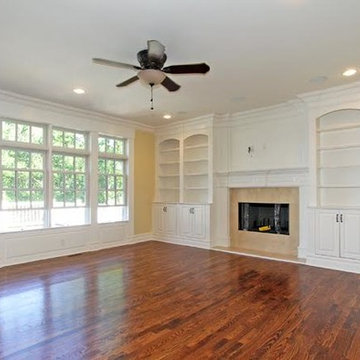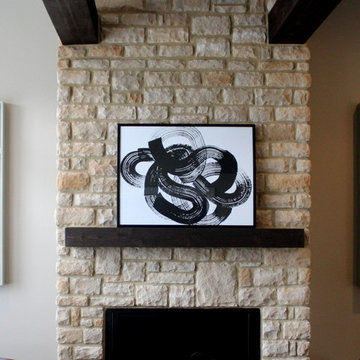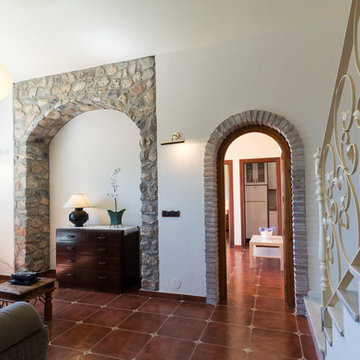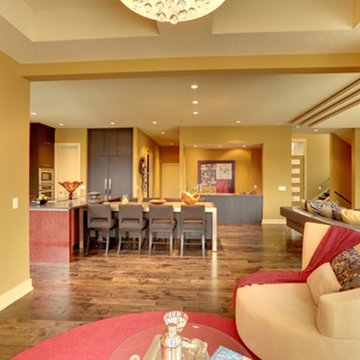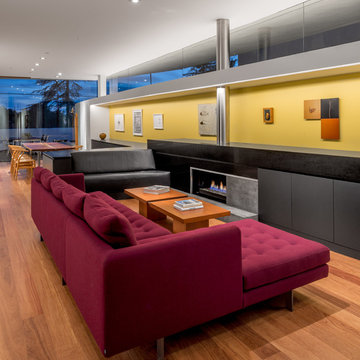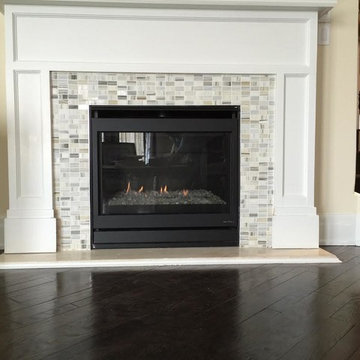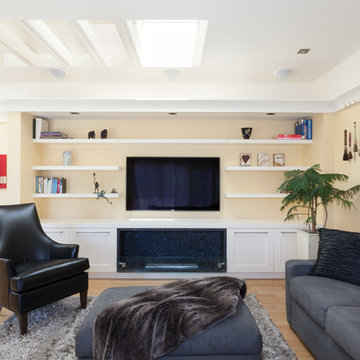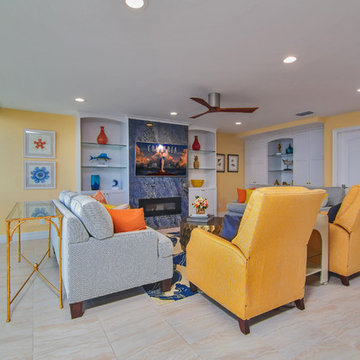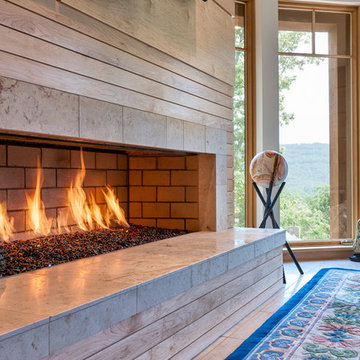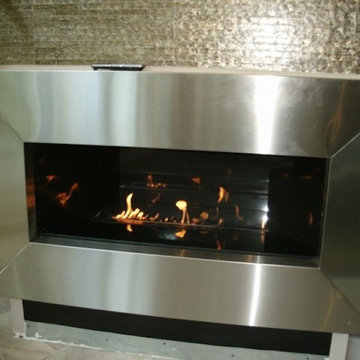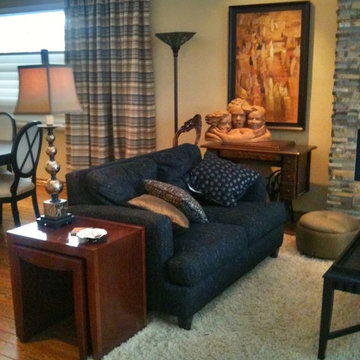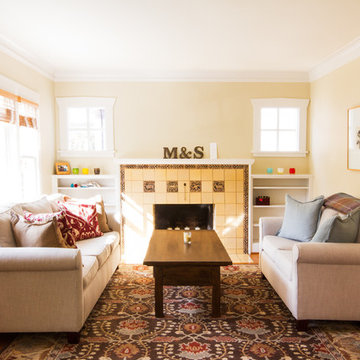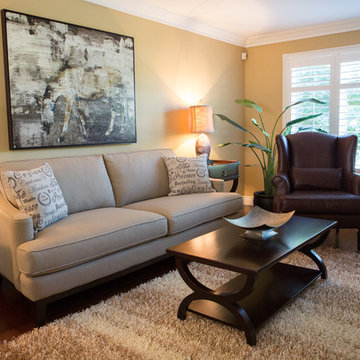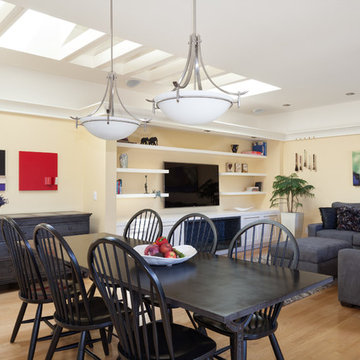99 Billeder af dagligstue med gule vægge og aflang pejs
Sorteret efter:
Budget
Sorter efter:Populær i dag
41 - 60 af 99 billeder
Item 1 ud af 3
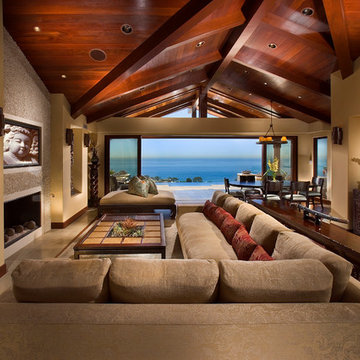
Capturing views, natural light and coastal breezes overlooking the peaceful Pacific Ocean in Dana Point, Ca., this 4000 sq. ft. home was remodeled from a dated traditional tract home to an exciting contemporary design that completely transcends the expectations of an exterior designed to ‘fit’ within the neighborhood. Once inside, a world of easy openness awaits; the home appears to be perched all by itself on the edge of the Earth.
Dana Point California
Eric Figge Photographer
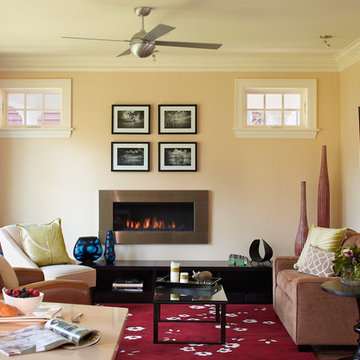
David Patterson for Gerber Berend Design Build, Steamboat Springs, Colorado.
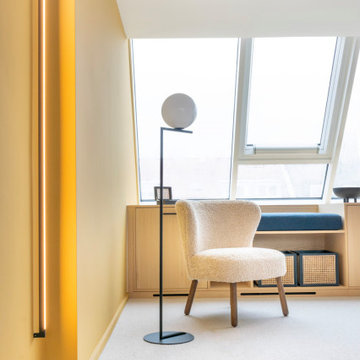
Wand in India Yellow von Farrow and Ball - Blick auf verglaste Schräge und Einbauten
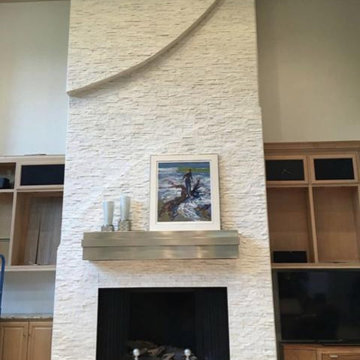
I'm thrilled with how the installation of the big stone tile on the fireplace has turned out! It was such a pleasure to put my passion for precision and attention to detail into action, making sure that everything was just right.
Seeing the fireplace take shape and come to life as I worked on the installation was truly inspiring. And now that it's complete, I'm amazed at how stunning it looks. The stone tile fits seamlessly with the rest of the fireplace, creating a focal point that draws the eye and transforms the entire room.
This project has been such a joy to work on, and I'm so proud of the final result. It's amazing to think that my passion for construction and design has led to such a beautiful finished product. I can't wait to see how my work will continue to inspire and delight others!
I only wish that I had a better camera at the time to capture the true beauty of this masterpiece. Even though the pictures may be a bit blurry, the memory of working on this project and the satisfaction of seeing it come to fruition will stay with me for years to come.
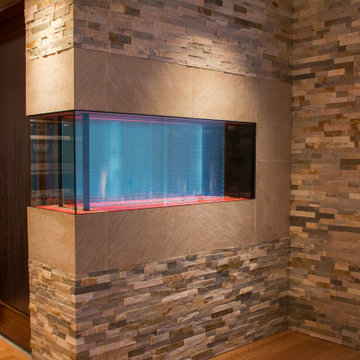
The front entrance was enclosed by using a 3 sided fireplace wall. The fireplace is an unexpected suprise for guests entering the home, being 3 sided it can be viewed from the kitchen and living room as well. A barn door can be closed to offer the owners a bit more privacy
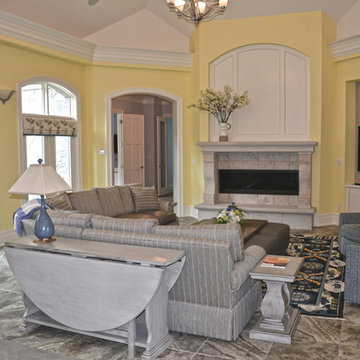
Great Room with custom cut stone fireplace mantel & hearth, porcelain tile floor, custom trim,vaulted ceiling with dormer skylights. Custom made tables and window treatments.
Dennis Kemp - Architectural & Interior Design
Jenna Miller- Interior Design,
Pam Gordon - Window Treatments,
Bill Khamis - Builder
99 Billeder af dagligstue med gule vægge og aflang pejs
3
