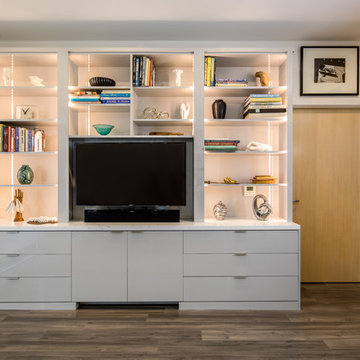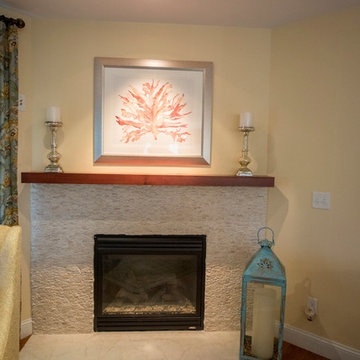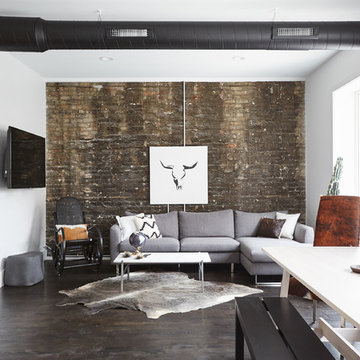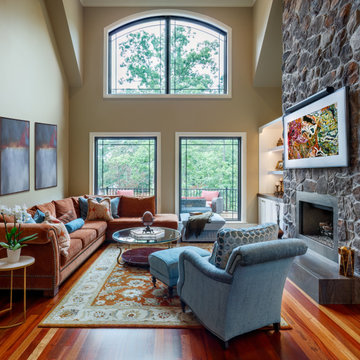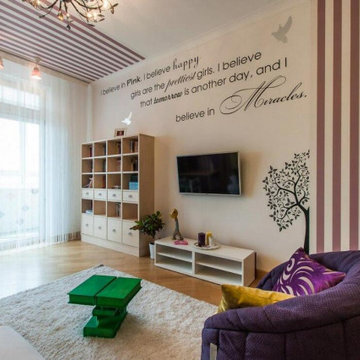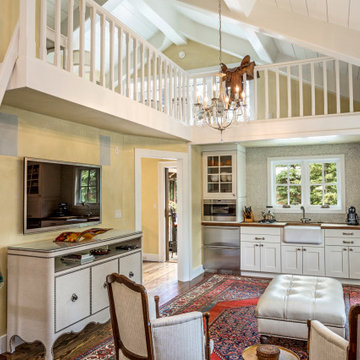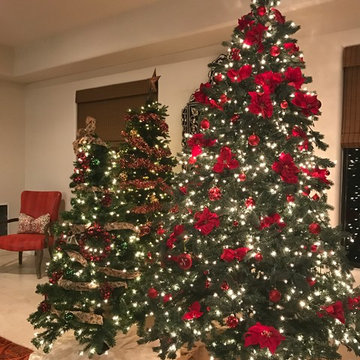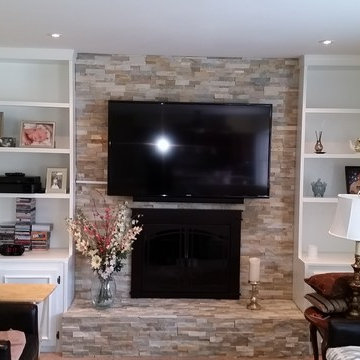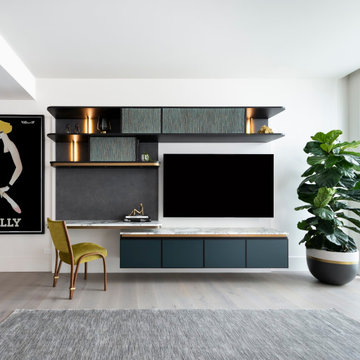1.341 Billeder af dagligstue med gule vægge og et væghængt TV
Sorteret efter:
Budget
Sorter efter:Populær i dag
221 - 240 af 1.341 billeder
Item 1 ud af 3

Living space is a convergence of color and eclectic modern furnishings - Architect: HAUS | Architecture For Modern Lifestyles - Builder: WERK | Building Modern - Photo: HAUS
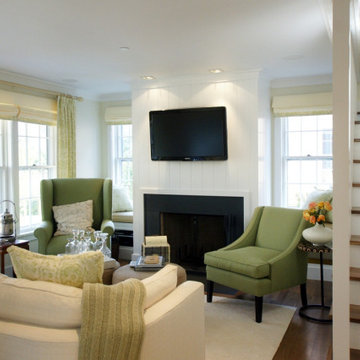
This open-concept, transitional style home has a happy yellow palette and abundant sunshine. The kitchen and dining room have a medium tone wood floor while the living room and bedroom have a light wood floor with white and beige walls.
---
Our interior design service area is all of New York City including the Upper East Side and Upper West Side, as well as the Hamptons, Scarsdale, Mamaroneck, Rye, Rye City, Edgemont, Harrison, Bronxville, and Greenwich CT.
For more about Darci Hether, click here: https://darcihether.com/
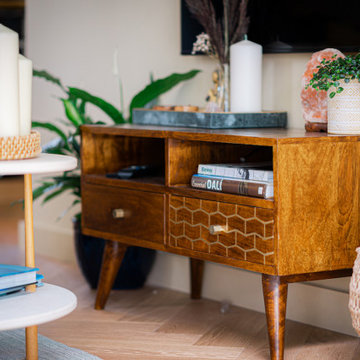
In the renovation for a family mews, ALC met the clients need for a home to escape to. A little space where the client can tune in, wind down and connect with the beautiful surrounding landscape. This small home of 25m2 fits in everything the clients wanted to achieve from the space and more. The property is a perfect example of smart use of harmonised space as ALC designed and though through each detail in the property.
The home includes details such as a bespoke headboard that has a retractable lighting and side table to allow for access to storage. The kitchen also integrates additional storage through bespoke cabinetry, this is key in such a small property.
Drawing in qualities from the surrounding landscape ALC was able to deepen the client’s connection with the beautiful surrounding landscape, drawing the outside in through thoughtful colour and material choice.
ALC designed an intimate seating area at the back of the home to further strengthen the clients relationship with the outdoors, this also extends the social area of the home maximising on the available space.
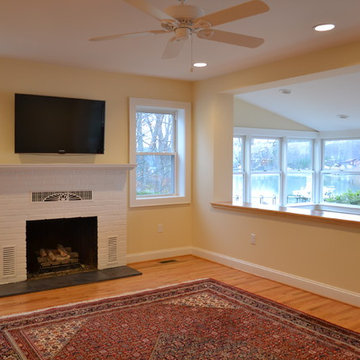
A concrete wall was partially removed by Michael Harvey Homes, LLC to reveal views of the river.
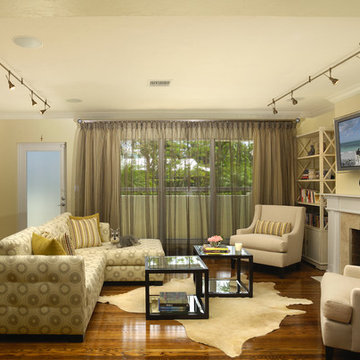
This library style living room has a cozy seating arrangement for conversation, reading, wine tasting or watching TV. Its also pet friendly ( that's Max on the chaise).
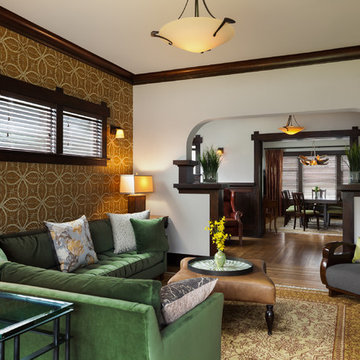
We wanted to show how this great room flows with three chandeliers all in a row. The dining room has a grande pocket door made of old growth fir, as is the rest of the millwork in the house from 1914. The cross lap joints in the trim give this space a Japanese sentiment, something that goes down in history for this space. Craftsman Four Square, Seattle, WA, Belltown Design, Photography by Julie Mannell.
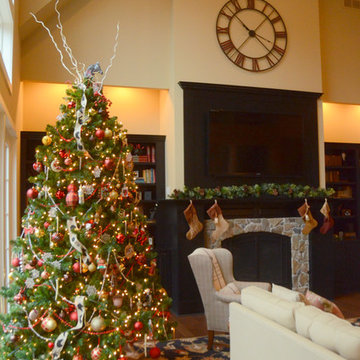
A traditional living room given a fun personality through a bold black, red, and gold color palette. The gold was used as our neutral while the heavy black balanced out the sassy reds.
We added in a few accent pieces, such as the gallery style lithograph (as a backdrop to the grand piano) and a transitional floral rug, keeping the very traditional space from feeling too one-dimensional.
Project designed by Michigan's Bayberry Cottage, who serve South Haven, Kalamazoo, Saugatuck, St Joseph, & Holland in Michigan.
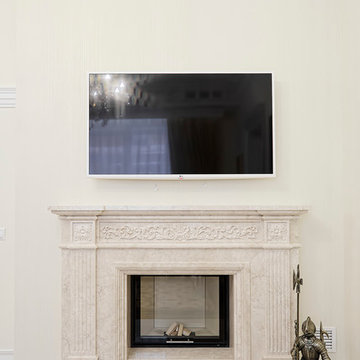
Мраморный портал камина разработан дизайнером на основе известной модели Престон. Задачей дизайнера было скорректировать пропорции портала Престон для увеличения ширины портала при сохранении небольшой высоты. Топка камина от известного производителя Spartherm (Шпартерм). Автор дизайна интерьеров - Парненкова Татьяна, помощник дизайнера - Александрова Наталья.
Автор фотографий - Хребтова Валентина.
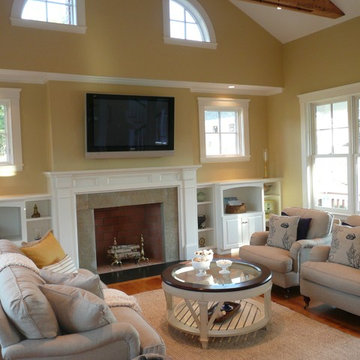
Staging & Photos by: Betsy Konaxis, BK Classic Collections Home Stagers
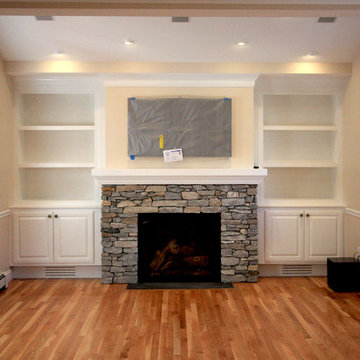
The hardwood floors were refinished. Custom built-ins were created for more storage space. The living room is an open floor plan and also includes a stone fireplace.
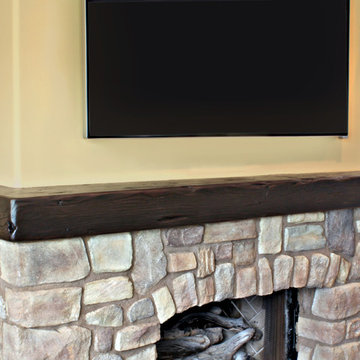
This Reclaimed Beam Mantel is fabricated to wrap around both sides of this rustic stone fireplace.
1.341 Billeder af dagligstue med gule vægge og et væghængt TV
12
