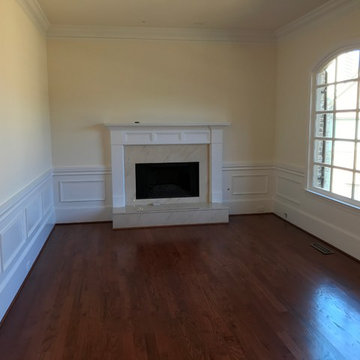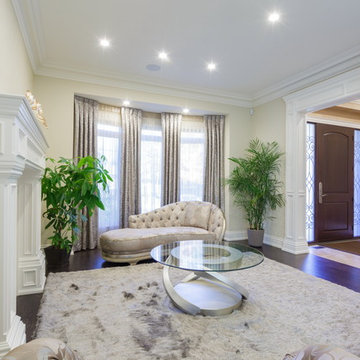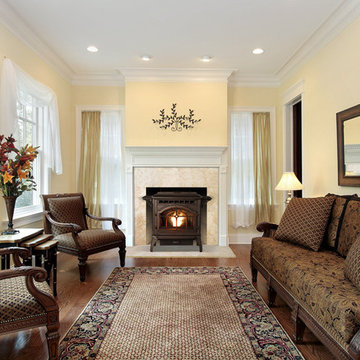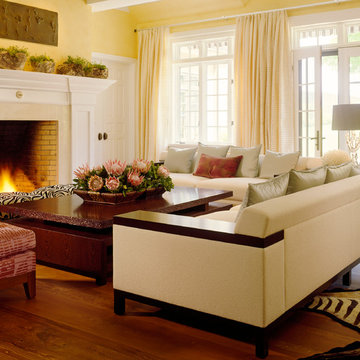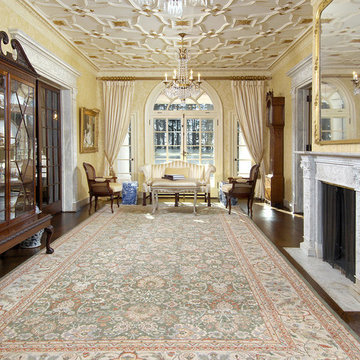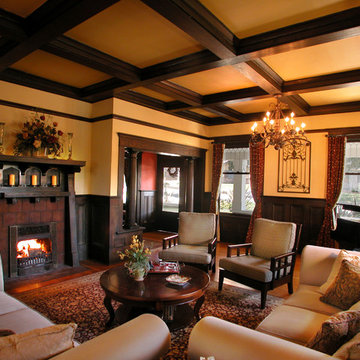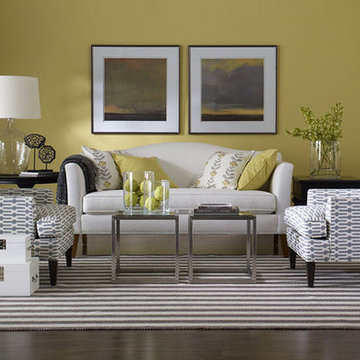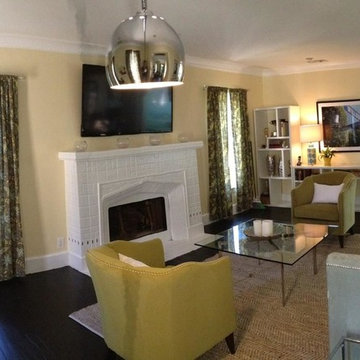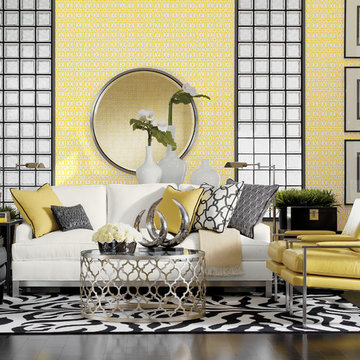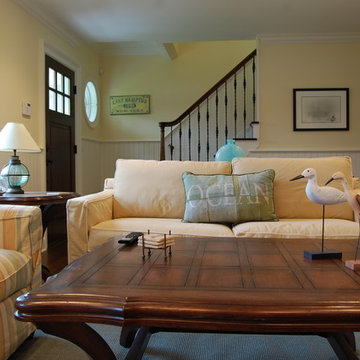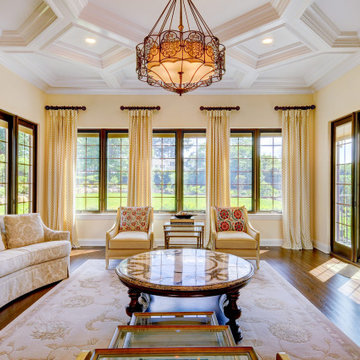1.860 Billeder af dagligstue med gule vægge og mørkt parketgulv
Sorteret efter:
Budget
Sorter efter:Populær i dag
101 - 120 af 1.860 billeder
Item 1 ud af 3
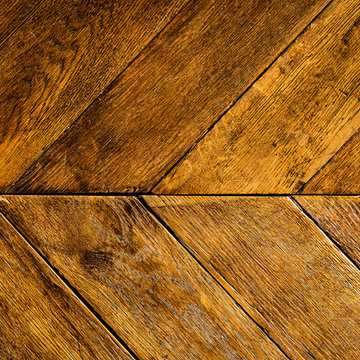
Detail – Antique Herringbone Wood Floor. Tuscan Villa-inspired home in Nashville | Architect: Brian O’Keefe Architect, P.C. | Interior Designer: Mary Spalding | Photographer: Alan Clark
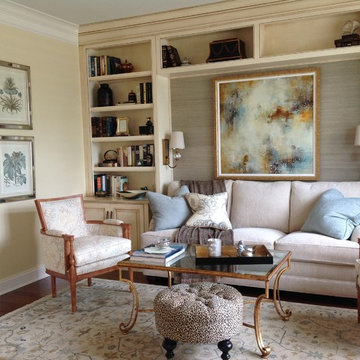
This French style blue and gold Living Room features abstract art over a cream chenille sofa. The built in bookshelves surrounding the sofa are contrasted by golden/blue textured grass cloth. Antique mirrored sconces add ambiance and additional lighting. A french antique gold gilt/glass cocktail table anchors the grouping and is accented by round leopard tufted ottoman beneath.
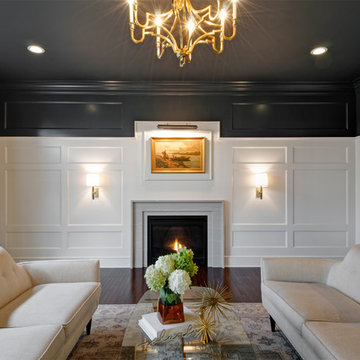
Living Room with hard wood floors, white wainscoting, gold accents, dark ceiling, white walls
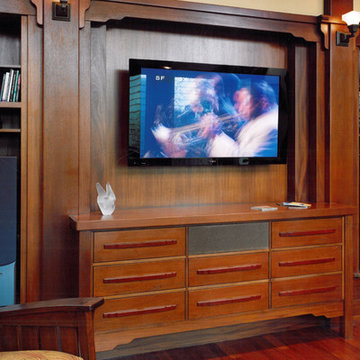
View toward the wide screen TV and high-fidelity sound system for the enjoyment of music and films.
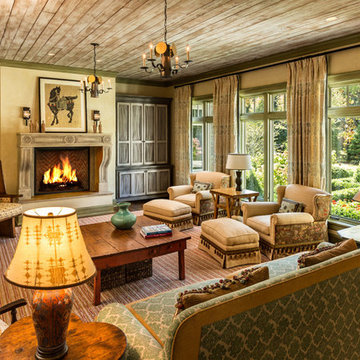
Architect: John Van Rooy Architecture
Interior Design: Jessica Jubelirer Design
General Contractor: Moore Designs
Photo:edmunds studios
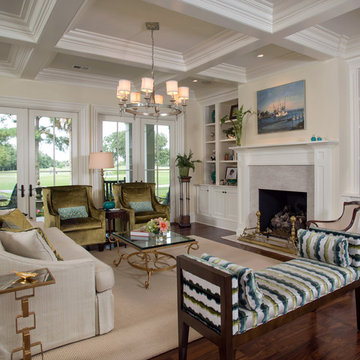
This living room has a formal and traditional furniture arrangement. Providing an abundance of seating, traffic easily flows from living room to the outdoor living spaces. What isn't formal and traditional are the fabrics. Rich, moss green velvet on dual wing chairs oppose a casual perch in green, teal and off white. The open back of the bench allows an unobstructed view from the foyer, through the living room and out to a clear view of the park. Metals in brass and silver and gold leaf finish off the sophisticated look.
Photo by John Carrington
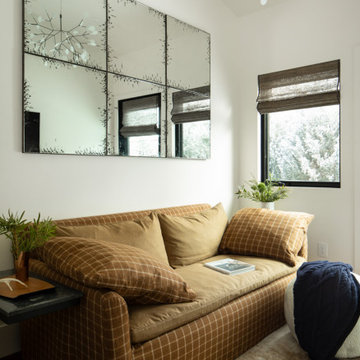
A respectful renovation balances historical preservation and contemporary design.
A historic log cabin, reimagined for a preservation-minded couple. Working with the architect, we thoughtfully swapped extraneous wood for panoramic windows and steel I-beams. The resulting interior feels simultaneously seamless and sophisticated, open and intimate. Layers of texture lend intrigue throughout: rustic timber walls complement the client’s contemporary art collection; plush upholstery softens such as a copious cobalt sectional soften minimalist lines of metal; cozy nooks, like one bridging the living room and master suite, invite relaxation. The master transforms the historic core of the cabin into a refuge defined by logs darkened to near black. Catering to keen chefs, we designed a gourmet kitchen as functional as it is flawless; opting out of a dining room in favor of a larger family area, the expansive kitchen island seats six. Every careful detail reflects the synergy we felt with this client and their respect for both history and design.
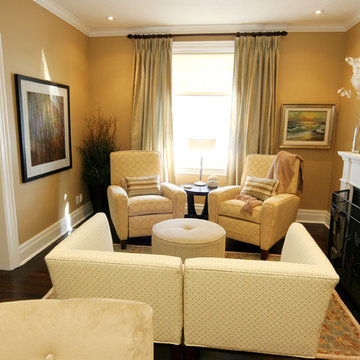
Lots of seating in this compact living room.
This project is 5+ years old. Most items shown are custom (eg. millwork, upholstered furniture, drapery). Most goods are no longer available. Benjamin Moore paint.
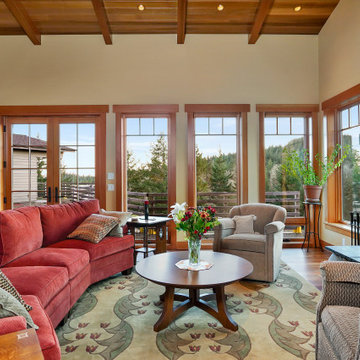
This custom home, sitting above the City within the hills of Corvallis, was carefully crafted with attention to the smallest detail. The homeowners came to us with a vision of their dream home, and it was all hands on deck between the G. Christianson team and our Subcontractors to create this masterpiece! Each room has a theme that is unique and complementary to the essence of the home, highlighted in the Swamp Bathroom and the Dogwood Bathroom. The home features a thoughtful mix of materials, using stained glass, tile, art, wood, and color to create an ambiance that welcomes both the owners and visitors with warmth. This home is perfect for these homeowners, and fits right in with the nature surrounding the home!
1.860 Billeder af dagligstue med gule vægge og mørkt parketgulv
6
