32 Billeder af dagligstue med gule vægge og trævæg
Sorteret efter:
Budget
Sorter efter:Populær i dag
21 - 32 af 32 billeder
Item 1 ud af 3
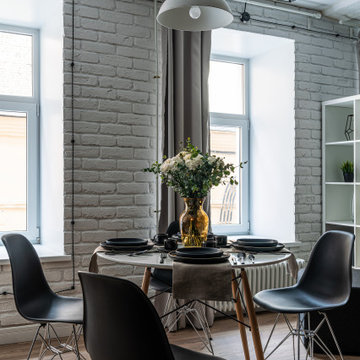
Современный дизайн интерьера гостиной, контрастные цвета, скандинавский стиль. Сочетание белого, черного и желтого. Пример сервировки стола, цветы.
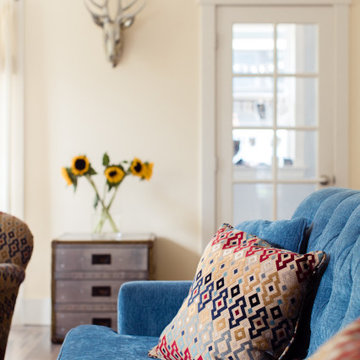
A living inspired by the client's travels and a desire to bring the colour and pattern into their living space.
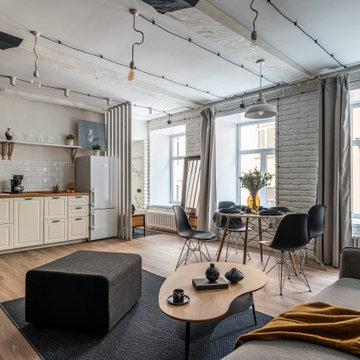
Современный дизайн интерьера гостиной, контрастные цвета, скандинавский стиль. Сочетание белого, черного и желтого. Желтые панели, серый диван. Пример сервировки стола, цветы.
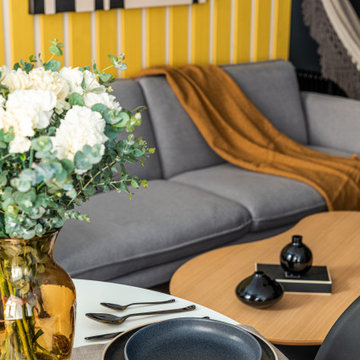
Современный дизайн интерьера гостиной, контрастные цвета, скандинавский стиль. Сочетание белого, черного и желтого. Желтые панели, серый диван. Пример сервировки стола, цветы.
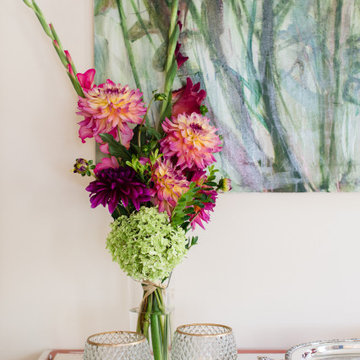
A living inspired by the client's travels and a desire to bring the colour and pattern into their living space.
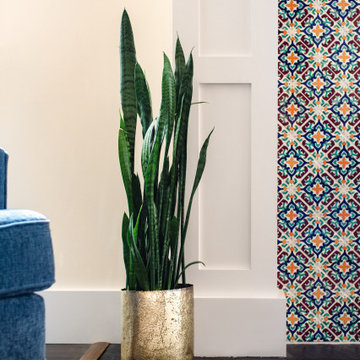
A living inspired by the client's travels and a desire to bring the colour and pattern into their living space.

Современный дизайн интерьера гостиной, контрастные цвета, скандинавский стиль. Сочетание белого, черного и желтого. Желтые панели, серый диван.
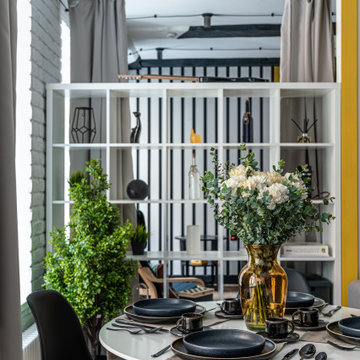
Современный дизайн интерьера гостиной, контрастные цвета, скандинавский стиль. Сочетание белого, черного и желтого. Пример сервировки стола, цветы.
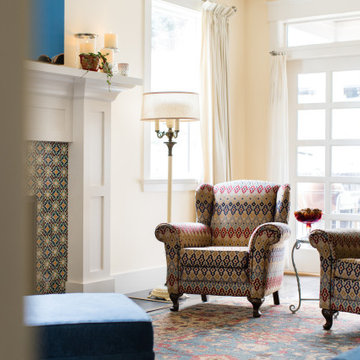
A living inspired by the client's travels and a desire to bring the colour and pattern into their living space.
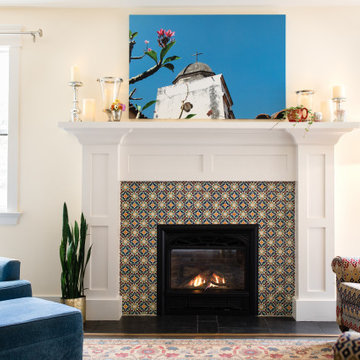
A living inspired by the client's travels and a desire to bring the colour and pattern into their living space.
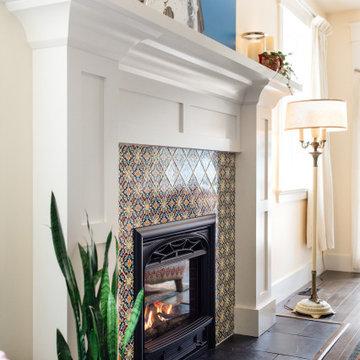
A living inspired by the client's travels and a desire to bring the colour and pattern into their living space.
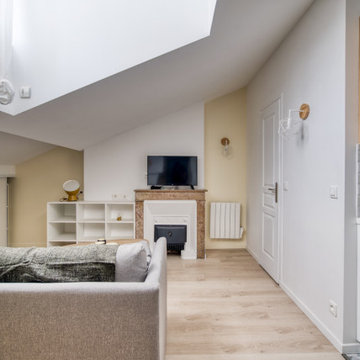
Cet appartement est le résultat d'un plateau traversant, divisé en deux pour y implanter 2 studios de 20m2 chacun.
L'espace étant très restreint, il a fallut cloisonner de manière astucieuse chaque pièce. La cuisine vient alors s'intégrer tout en longueur dans le couloir et s'adosser à la pièce d'eau.
Nous avons disposé le salon sous pentes, là ou il y a le plus de luminosité. Pour palier à la hauteur sous plafond limitée, nous y avons intégré de nombreux placards de rangements.
D'un côté et de l'autre de ce salon, nous avons conservé les deux foyers de cheminée que nous avons décidé de révéler et valoriser.
32 Billeder af dagligstue med gule vægge og trævæg
2