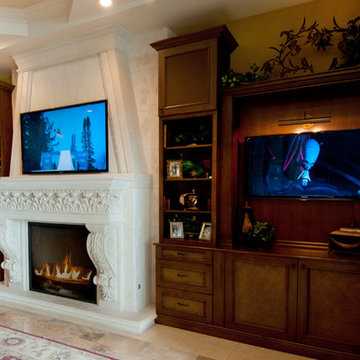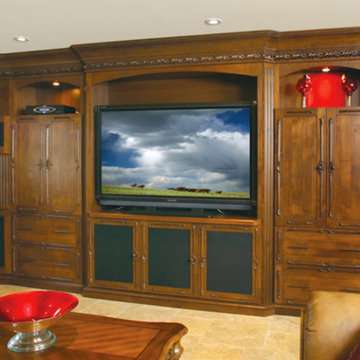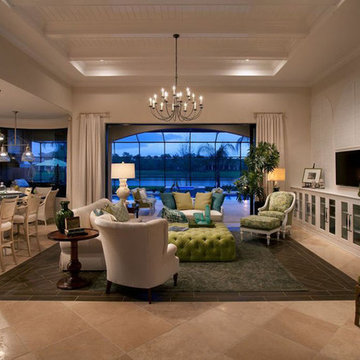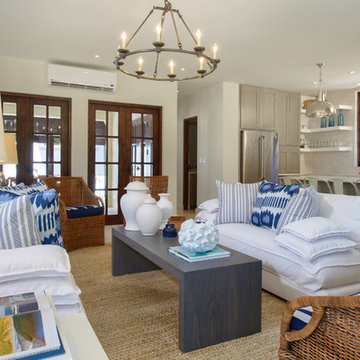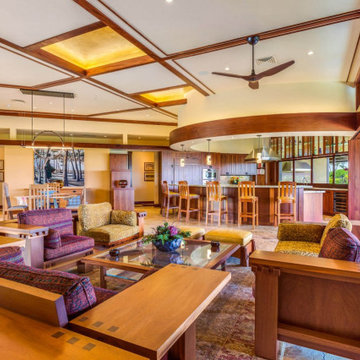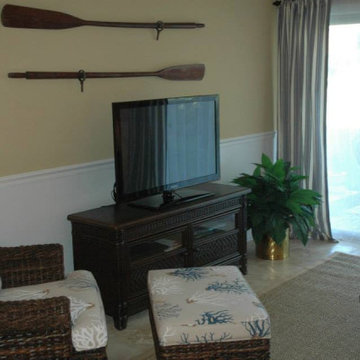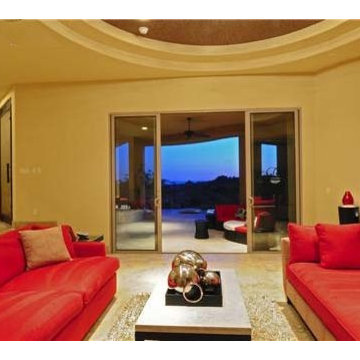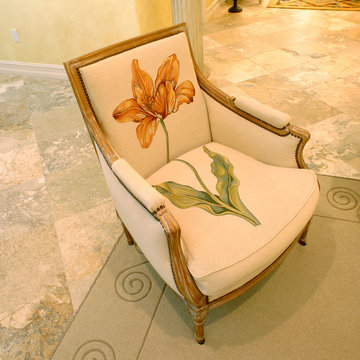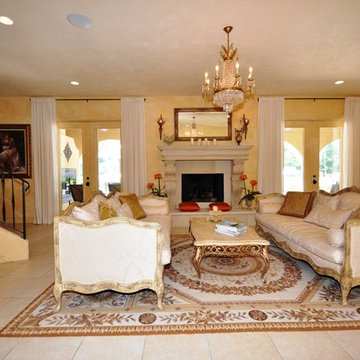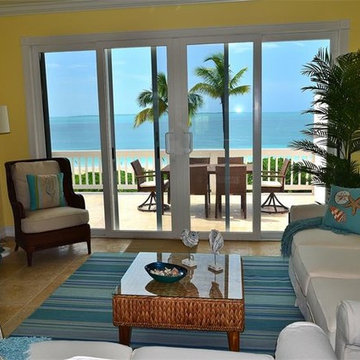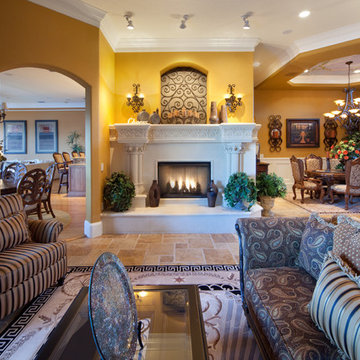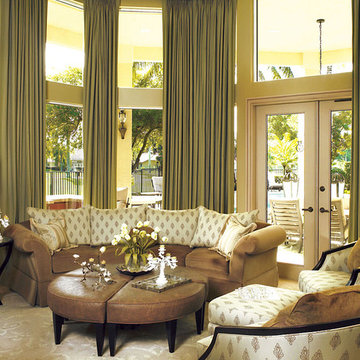112 Billeder af dagligstue med gule vægge og travertin gulv
Sorteret efter:
Budget
Sorter efter:Populær i dag
41 - 60 af 112 billeder
Item 1 ud af 3
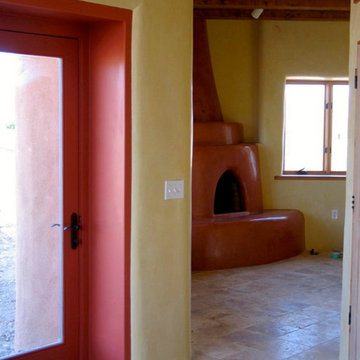
This 2400 sq. ft. home rests at the very beginning of the high mesa just outside of Taos. To the east, the Taos valley is green and verdant fed by rivers and streams that run down from the mountains, and to the west the high sagebrush mesa stretches off to the distant Brazos range.
The house is sited to capture the high mountains to the northeast through the floor to ceiling height corner window off the kitchen/dining room.The main feature of this house is the central Atrium which is an 18 foot adobe octagon topped with a skylight to form an indoor courtyard complete with a fountain. Off of this central space are two offset squares, one to the east and one to the west. The bedrooms and mechanical room are on the west side and the kitchen, dining, living room and an office are on the east side.
The house is a straw bale/adobe hybrid, has custom hand dyed plaster throughout with Talavera Tile in the public spaces and Saltillo Tile in the bedrooms. There is a large kiva fireplace in the living room, and a smaller one occupies a corner in the Master Bedroom. The Master Bathroom is finished in white marble tile. The separate garage is connected to the house with a triangular, arched breezeway with a copper ceiling.
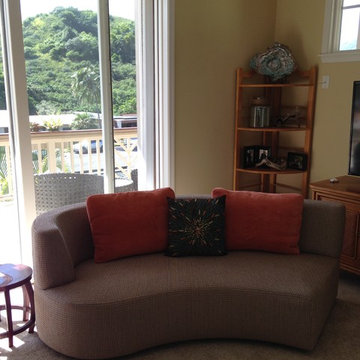
This living room was long and narrow and the client needed lots of seating for entertaining. So we selected a set of curved sofas, one facing the TV and one facing the kitchen/dining room area. They can also be used as one long sofa
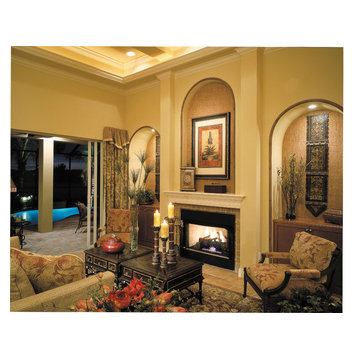
The Sater Design Collection's luxury, Spanish home plan "San Sebastian" (Plan #6945). saterdesign.com
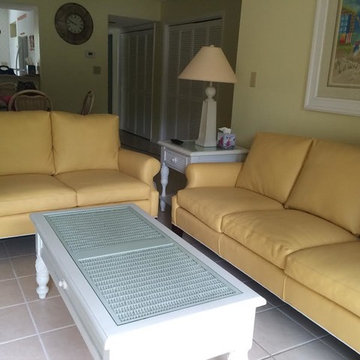
Leather was the right choice for this home away from home. Durable and comfortable and the pastel color keeps the room beachy.
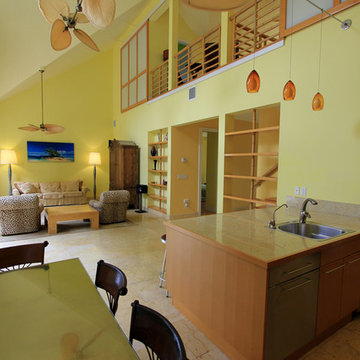
A view from the banquette seating area towards the living area. Glass pendant track lighting provides illumination in the kitchen and dining area.
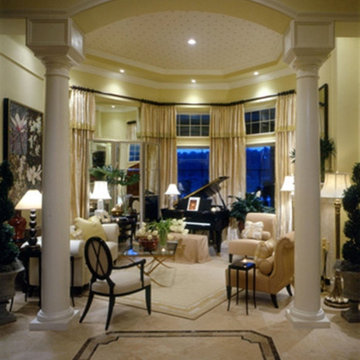
Contemporary style music room with custom silk window treatments, arched entry, white columns, original John Bunker painting, Barbara Barry for Baker furniture, tray ceiling with wallpaper,
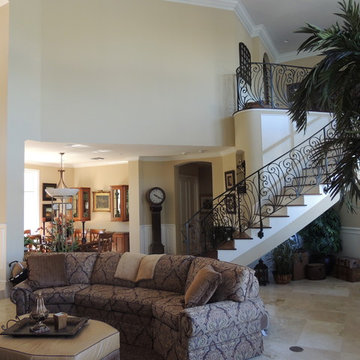
Renovation of twenty year old 5,000 square foot home in Light House Point. This was the second major project completed for this customer.
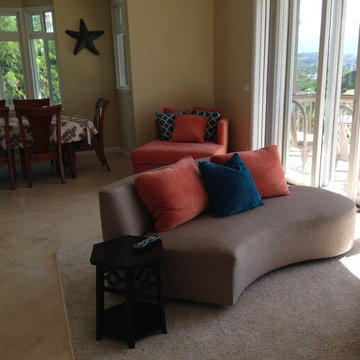
The client had a large round chair that she loved to curl up in but the color and style didn't work in her new home. So we found the extra wide chaise lounge to use in its place. The rust color of the chaise is picked up in the sofa fabric and also in the kitchen accents
112 Billeder af dagligstue med gule vægge og travertin gulv
3
